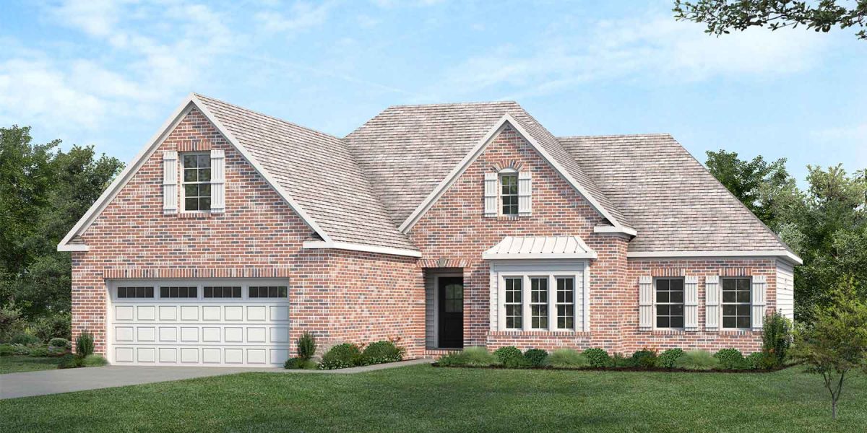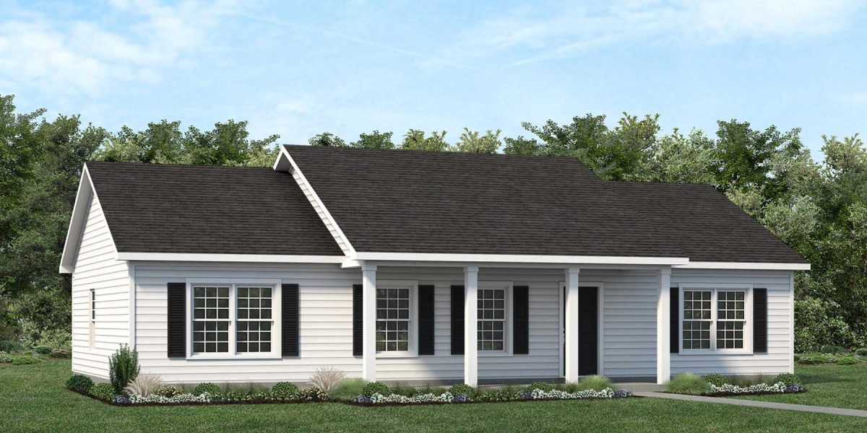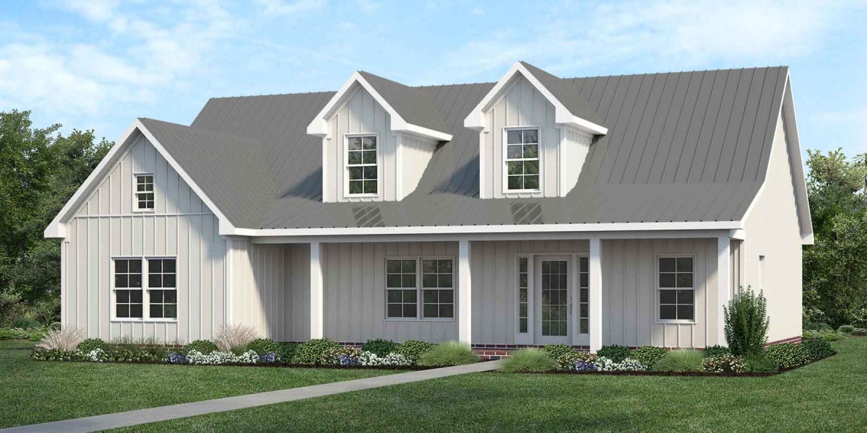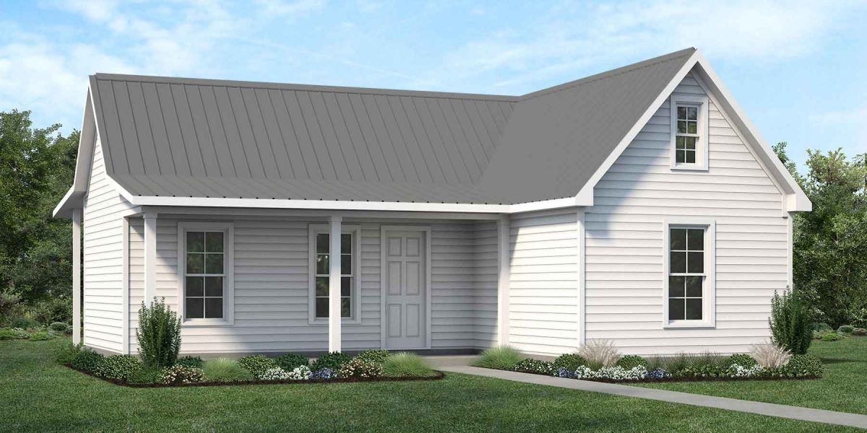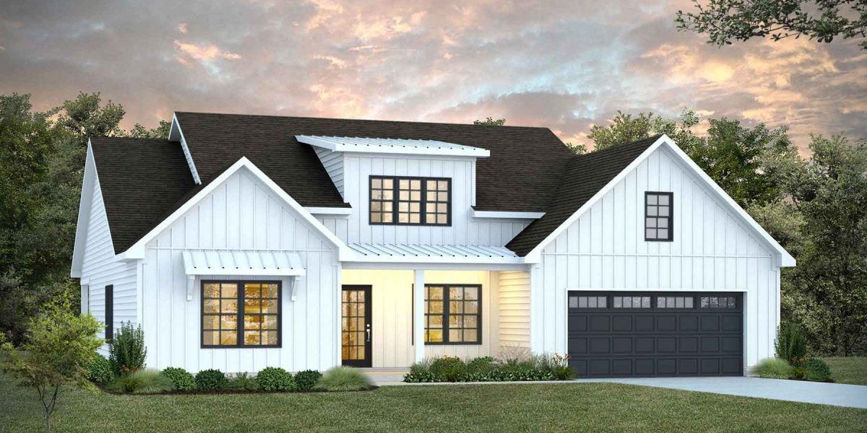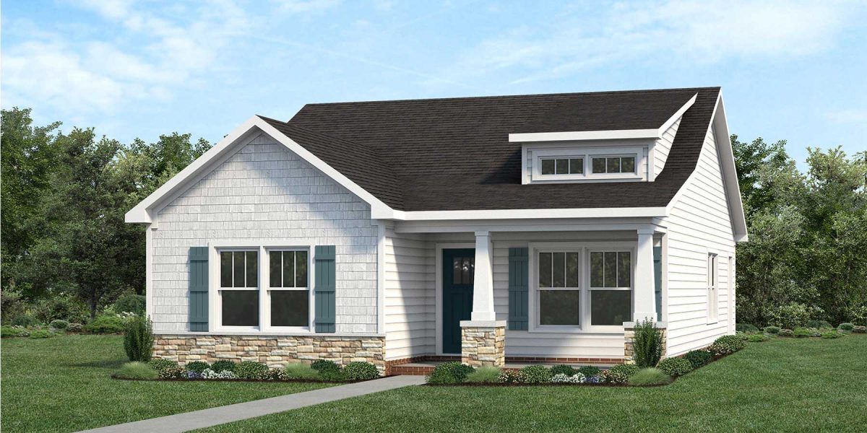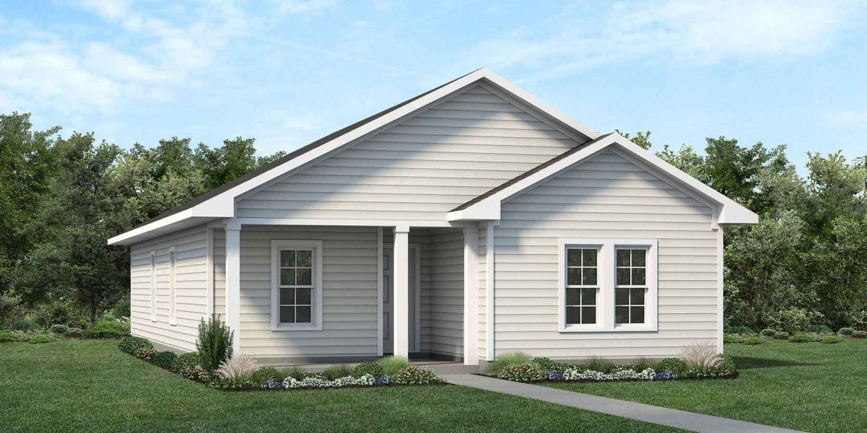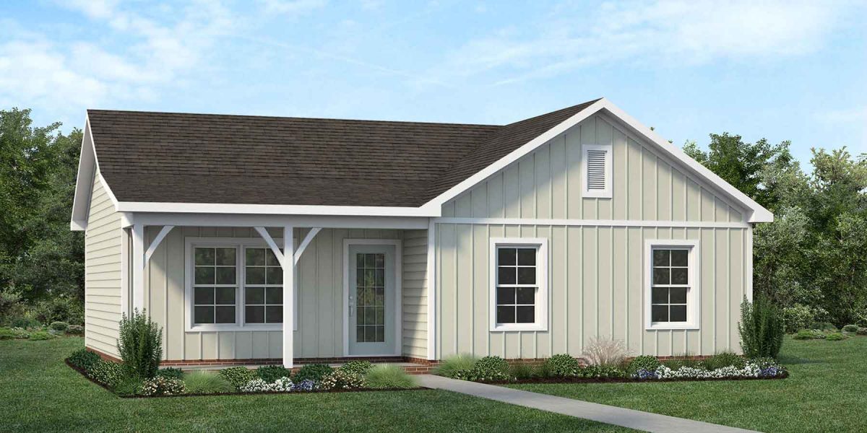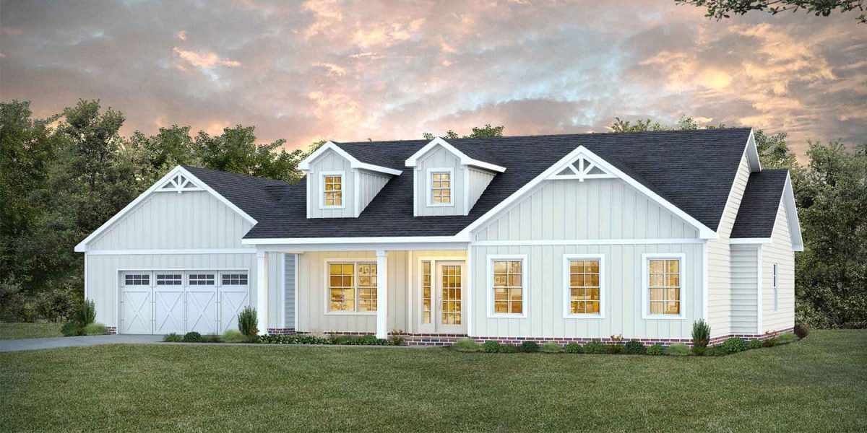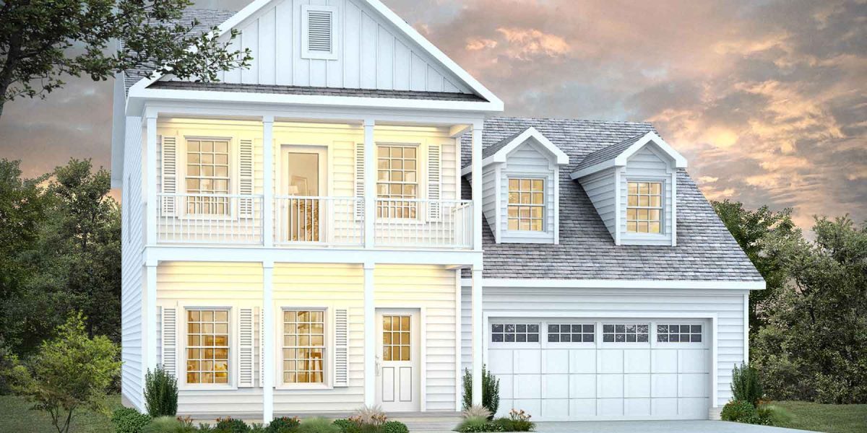NC
5
Jun
Winedale
Floor Plan: WinedaleFloor Plan: Winedale Winedale The Winedale offers the perfect layout to enjoy time with family and friends in comfort. But when it's time to relax and enjoy some me-time, the spacious and beautifully appointed master suite will be your private haven. Comfortable design with spacious spaces Practical layout with a breakfast area, utility room, etc. Superb master suiteRead more
5
Jun
Tarboro
Floor Plan: TarboroFloor Plan: Tarboro Tarboro This model offers some of the most enduring features in homebuilding such as a classic saddle roof and a split floorplan allowing the master suite to be on one side of the house and the 2 bedrooms to be opposite for added privacy. The open floorplan is spacious and welcoming for guests and familyRead more
5
Jun
Salado
Floor Plan: SaladoFloor Plan: Salado Salado A functional ranch styled in a Cape Cod look, the Salado offers spacious gathering areas built around family life. Kitchen and dining areas are family-sized and flow into a great living room. And should you need more space, a whole-house bonus room can be added upstairs! Family-oriented layout Spacious and secluded master suite FunctionalRead more
5
Jun
Rosebud
Floor Plan: RosebudFloor Plan: Rosebud Rosebud This model is a popular choice when compact living is desired. Downsizing becomes easy with traditional forward living. The split-floor plan allows for a feeling of space without sacrificing a smaller footprint. Modern twist on a classic farmhouse design Traditional layout 2 suites for maximum comfort Split floorplan cleverly increases sense of space DownloadRead more
5
Jun
Preston
Floor Plan: PrestonFloor Plan: Preston Preston A ranch home designed for the modern family! Wide-open and casual spaces flow into each other seamlessly while separate flex room and bedrooms offer the privacy you need. And entertaining is made even easier thanks to the spacious rear covered porch. Classic design with a modern layout Large bedrooms and master suite Rear coveredRead more
5
Jun
Newberry
Floor Plan: NewberryFloor Plan: Newberry Newberry Simple and elegant, the Newberry features gathering areas on one side and living quarters on the other. The generous-sized bedrooms and numerous personalization options make this model an enduring favorite. Large walk-in closet in master suite Full-size utility room Separated gathering and living quarters for privacy Many personalization options to choose from Download FloorRead more
5
Jun
Navasota
Floor Plan: NavasotaFloor Plan: Navasota Navasota This beautiful design will make your dreams come true with warm yet open living areas perfect for entertaining family and friends. The roomy kitchen is a favorite of the family chef, while the covered rear porch offers the perfect space for ‘grilling’ moments. Perfect design for narrow lots Front and rear covered porches OpenRead more
5
Jun
Mocksville
Floor Plan: MocksvilleFloor Plan: Mocksville Mocksville A comfortable yet compact design! This clever layout includes 3 bedrooms and 2 full bathrooms, making it perfect for a growing family. And with the kitchen’s open design, entertaining friends and family is even more fun. Large walk-in closet in owner’s suite Compact footprint at just under 1,000 sq. ft. Easy addition of aRead more
5
Jun
Lewisville
Floor Plan: LewisvilleFloor Plan: Lewisville Lewisville With ultimate flexibility in mind, the Lewisville offers a beautiful open floorplan to gather everyone in comfort. Optional outdoor and bonus rooms easily transform this model into the perfect home to suit your unique needs. Flexible additions Open floorplan Perfect for a growing family or downsizing comfortably Download Floor Plan Bedrooms 3 Bathrooms 2Read more
5
Jun
Jamesville
Floor Plan: JamesvilleFloor Plan: Jamesville Jamesville With its beautiful design, the Jamesville offers everything you could want for your perfect home. The inviting, generous layout is complemented by the convertible attic (game room or home theater, anyone?) Large, comfortable living spaces Beautiful open floor plan Spacious study room Convertible attic space Download Floor Plan Bedrooms 3 Bathrooms 2.5 Area (sqft)Read more

