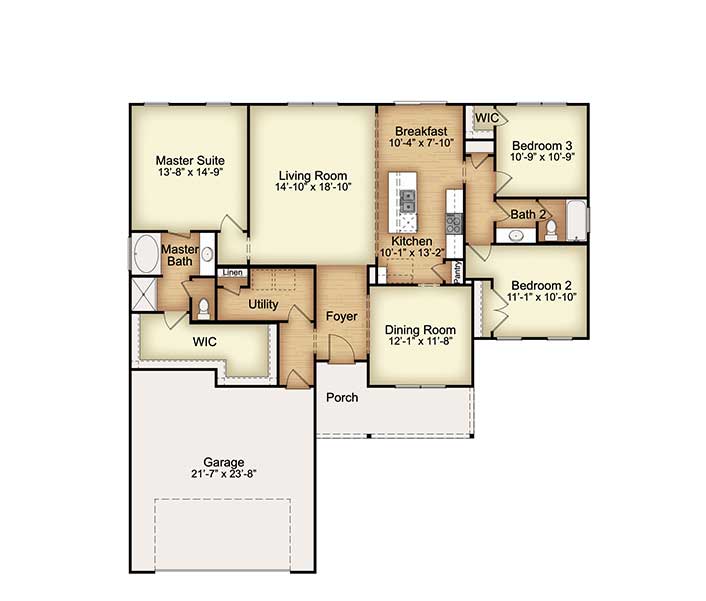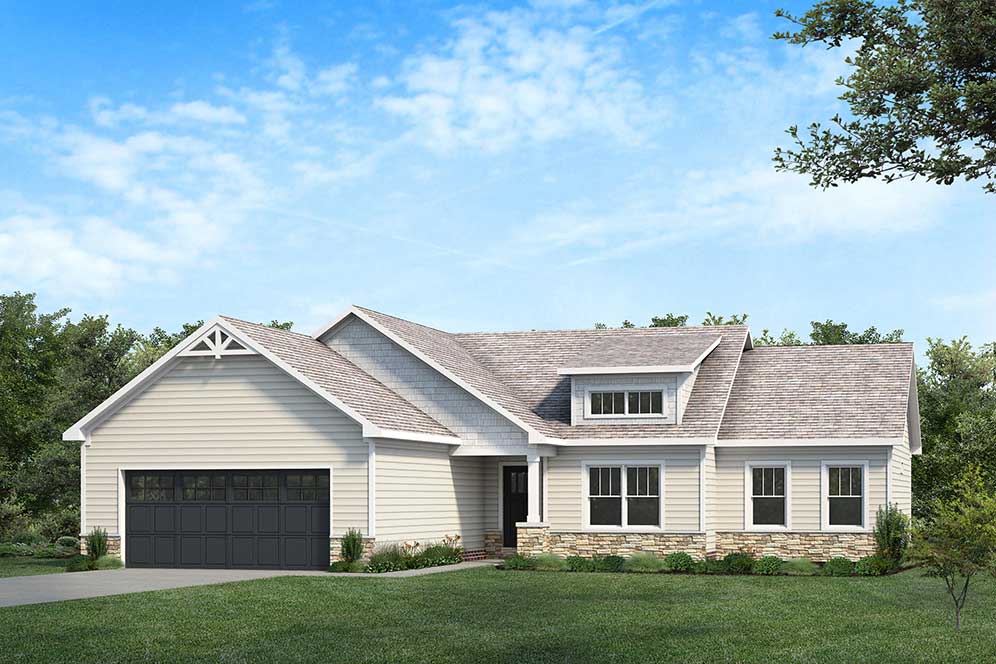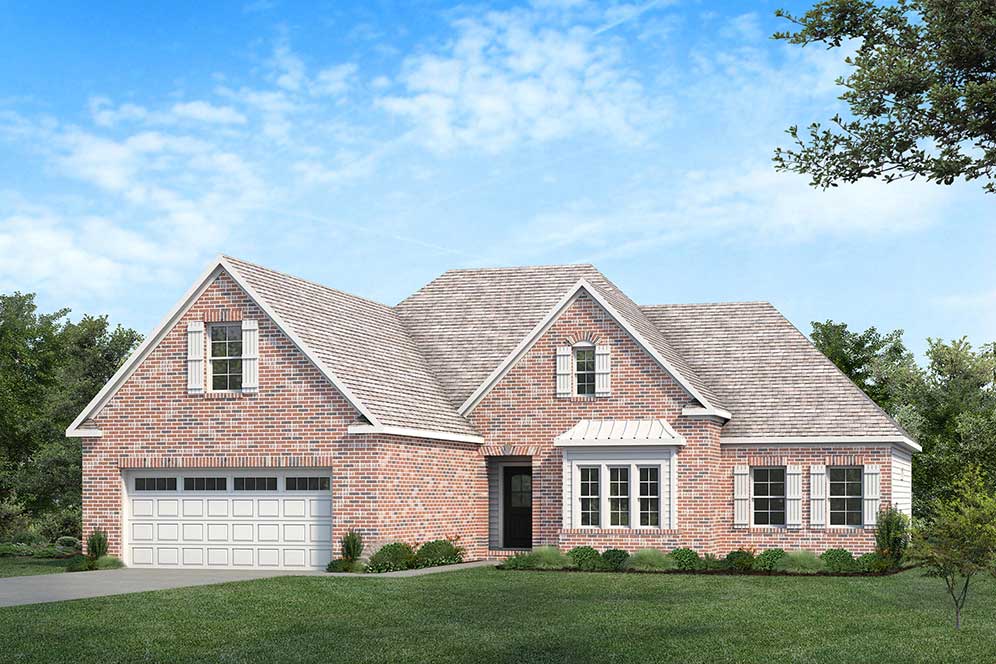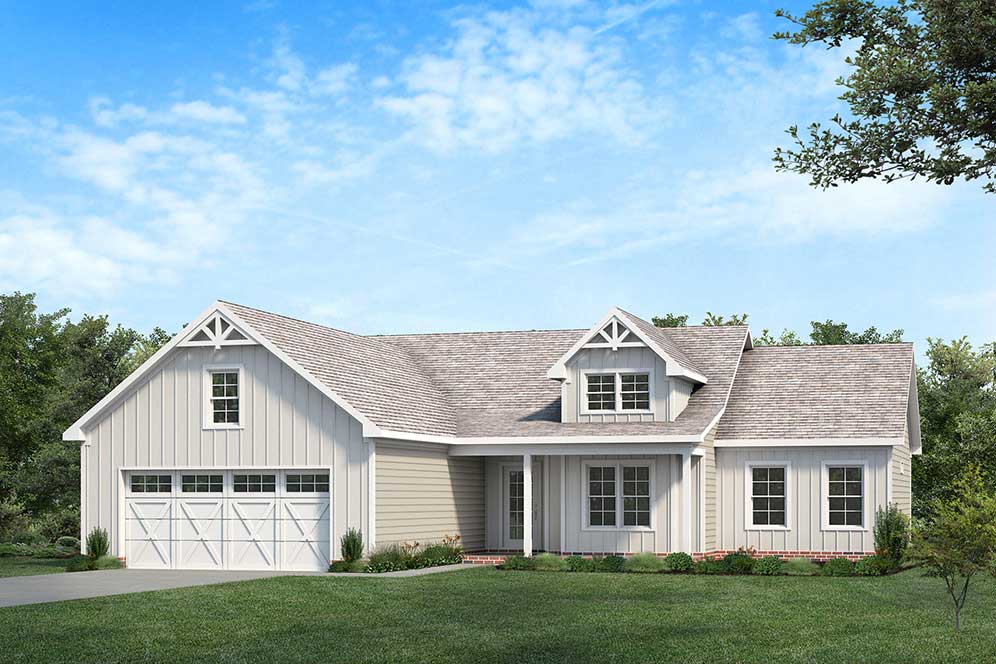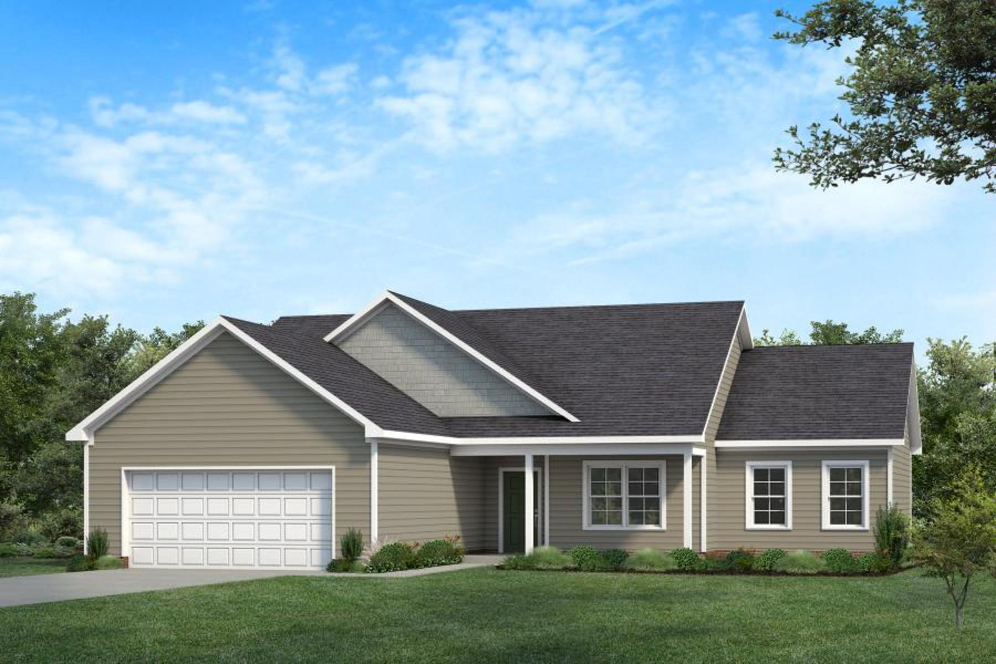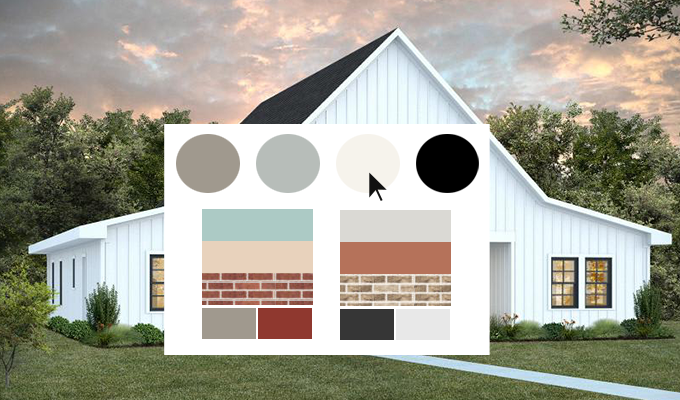Floor Plan: Winedale
Floor Plan: Winedale
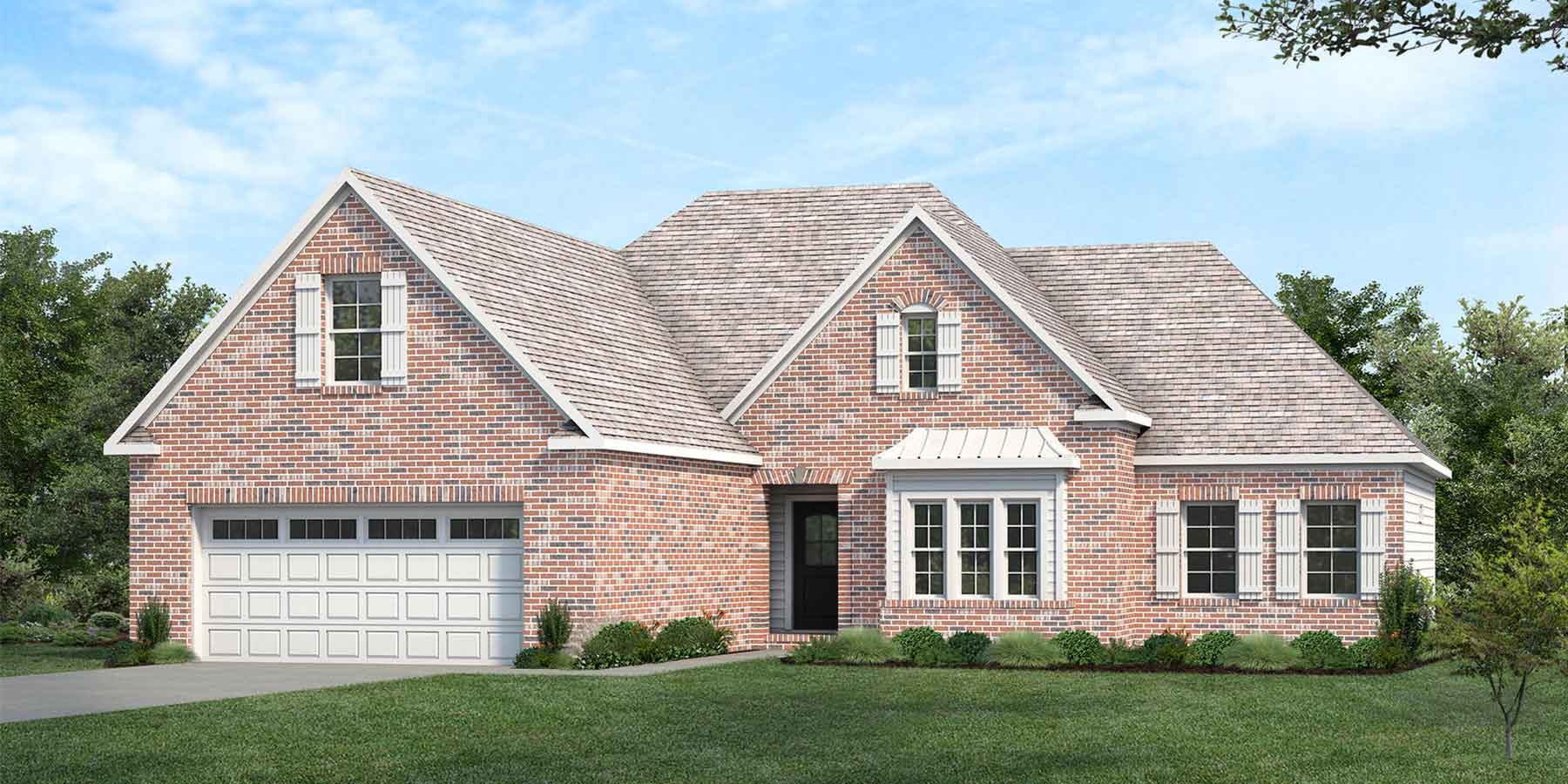
Winedale
The Winedale offers the perfect layout to enjoy time with family and friends in comfort. But when it’s time to relax and enjoy some me-time, the spacious and beautifully appointed master suite will be your private haven.
- Comfortable design with spacious spaces
- Practical layout with a breakfast area, utility room, etc.
- Superb master suite
- Open kitchen and living room design
Bedrooms
3
Bathrooms
2
Area (sqft)
1,719
Garage
Yes
Price
Starting at $309,077
Comments are closed.

