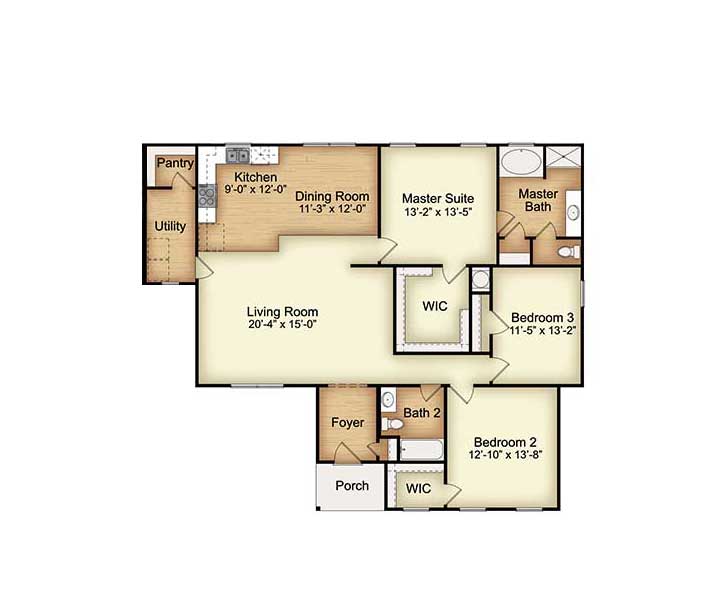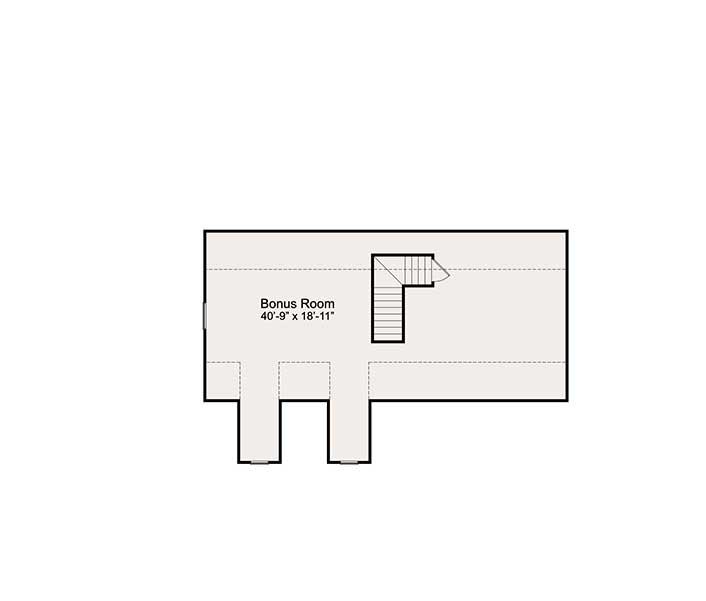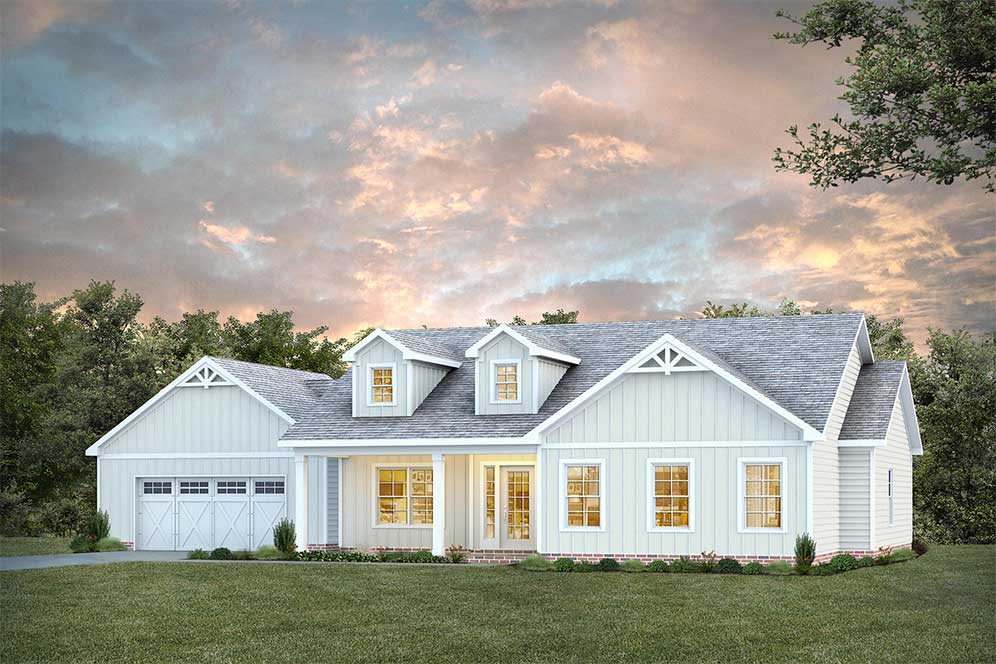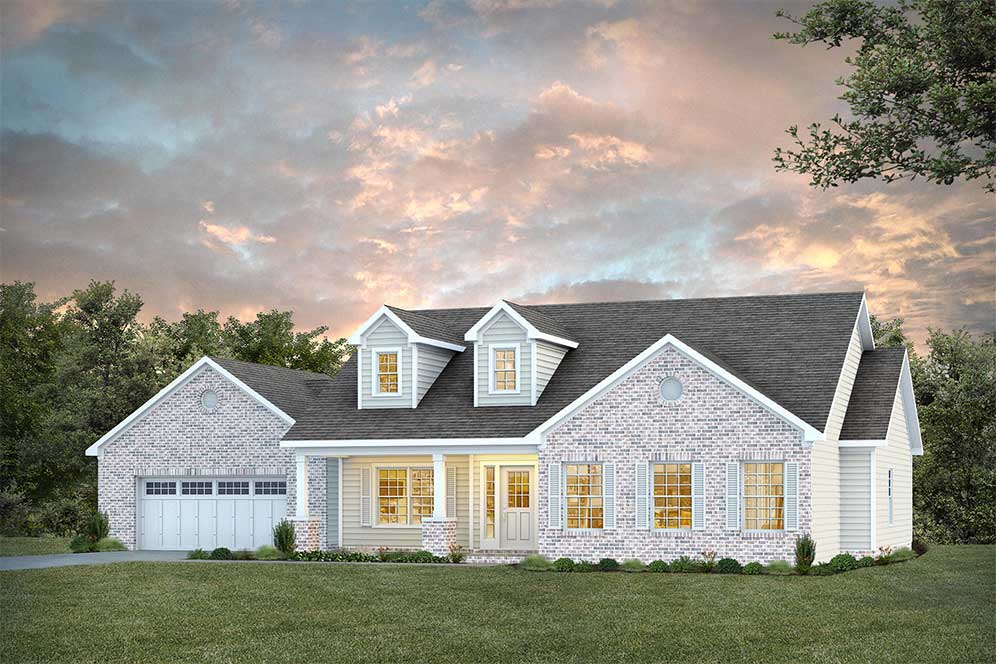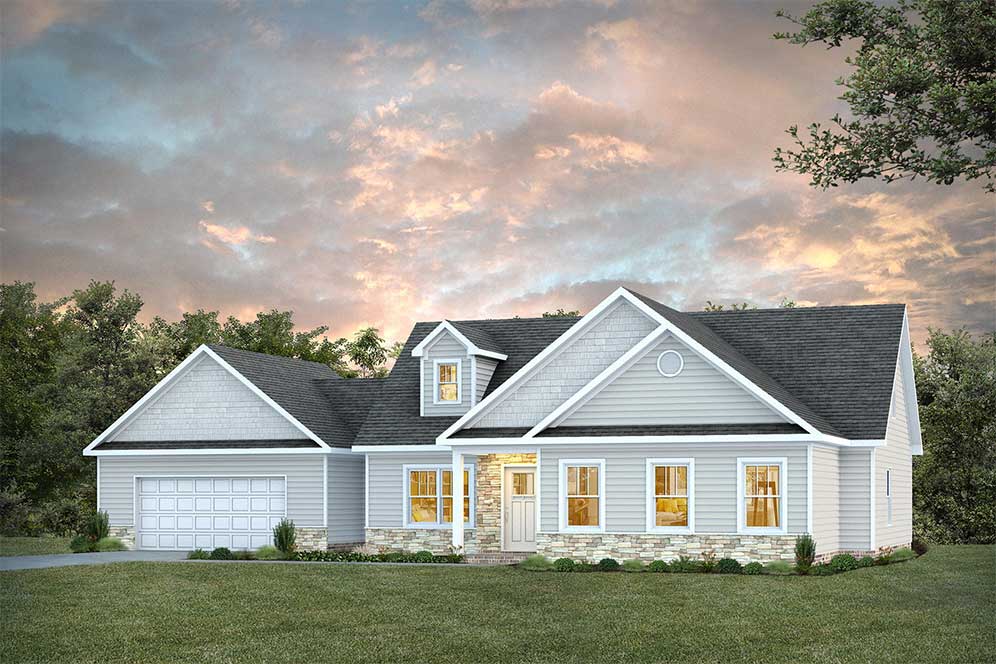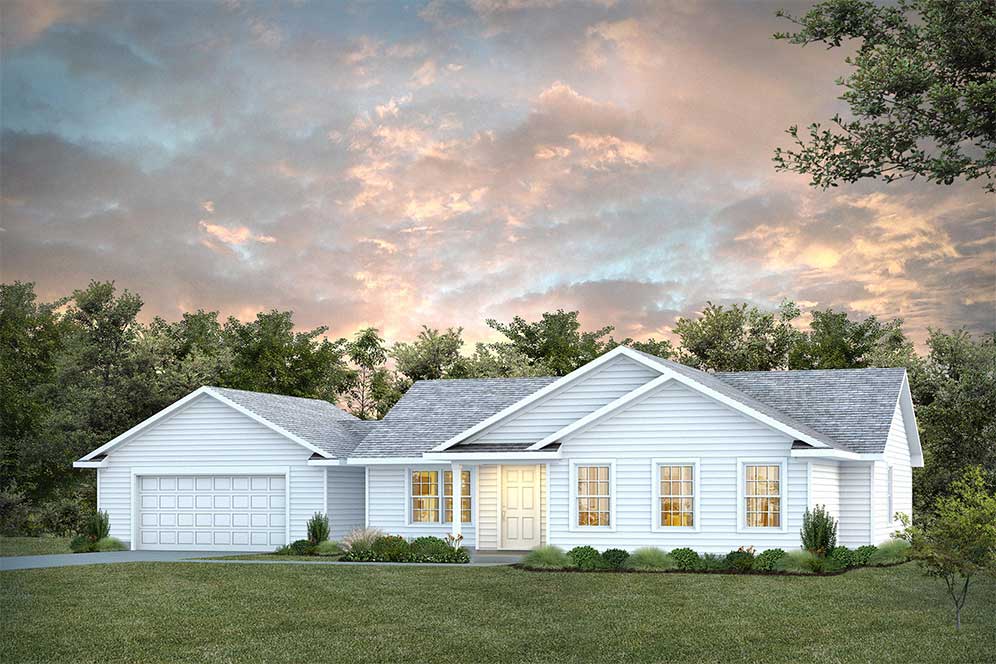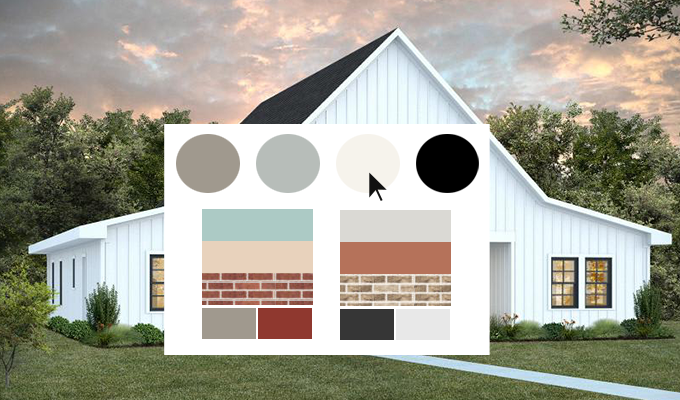Floor Plan: Lewisville
Floor Plan: Lewisville
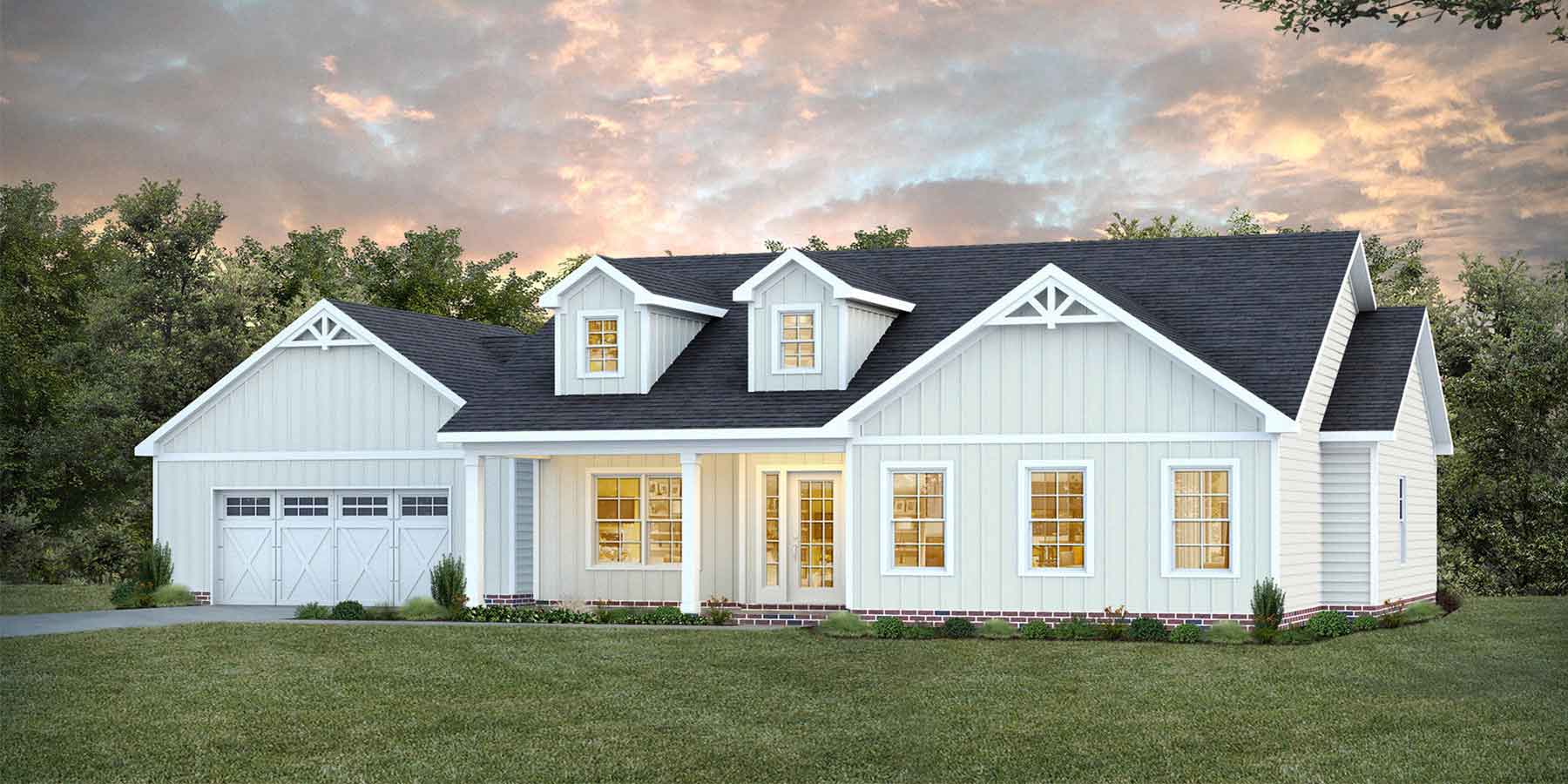
Lewisville
With ultimate flexibility in mind, the Lewisville offers a beautiful open floorplan to gather everyone in comfort. Optional outdoor and bonus rooms easily transform this model into the perfect home to suit your unique needs.
- Flexible additions
- Open floorplan
- Perfect for a growing family or downsizing comfortably
Bedrooms
3
Bathrooms
2
Area (sqft)
1,657
Garage
Optional
Price
Starting at $264,327
Comments are closed.

