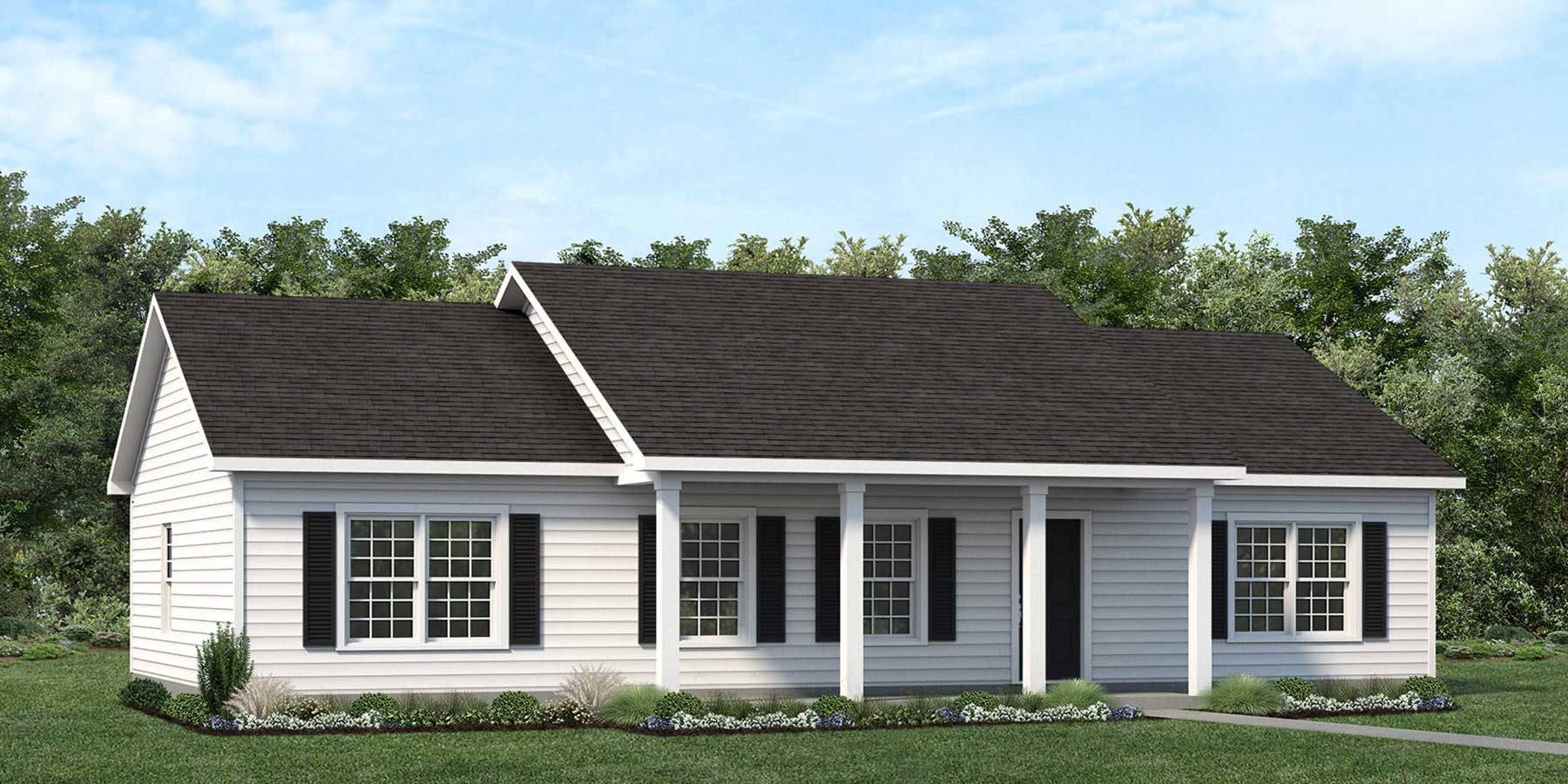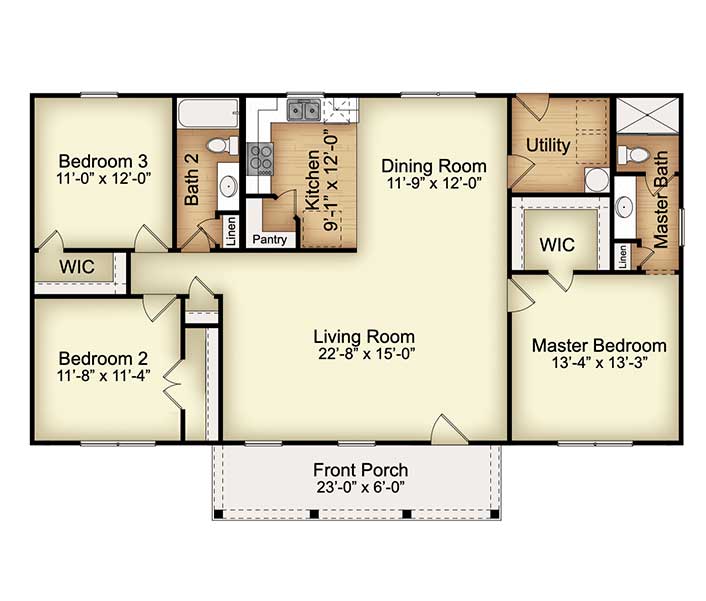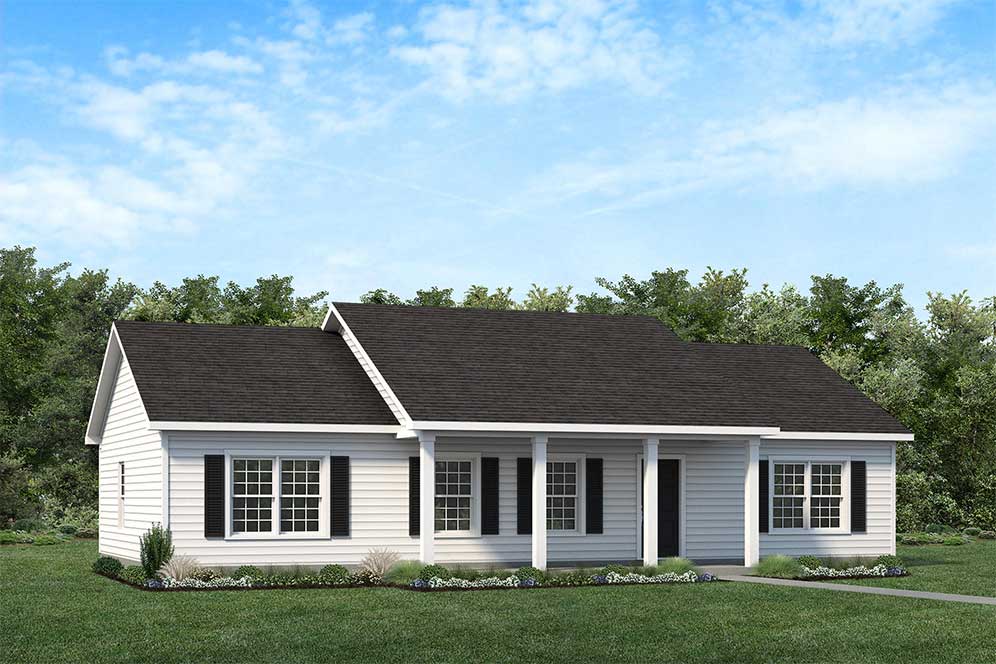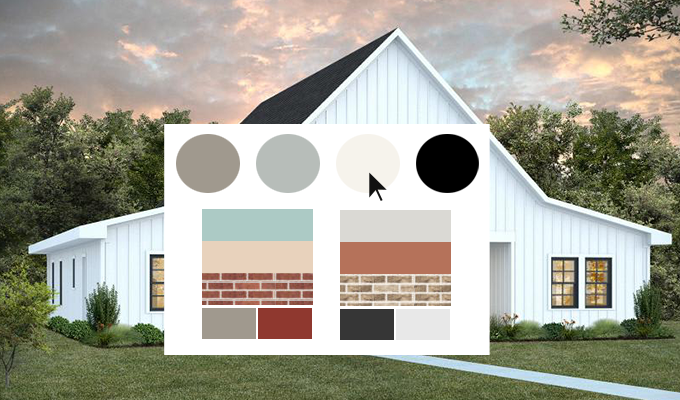Floor Plan: Tarboro
Floor Plan: Tarboro

Tarboro
This model offers some of the most enduring features in homebuilding such as a classic saddle roof and a split floorplan allowing the master suite to be on one side of the house and the 2 bedrooms to be opposite for added privacy. The open floorplan is spacious and welcoming for guests and family alike.
- “Best-of homebuilding” features
- Practical design
- Focus on family with an open layout
- Separate master suite for optimum privacy and relaxation
Bedrooms
3
Bathrooms
2
Area (sqft)
1,456
Garage
No
Price
Starting at $234,597
Comments are closed.




