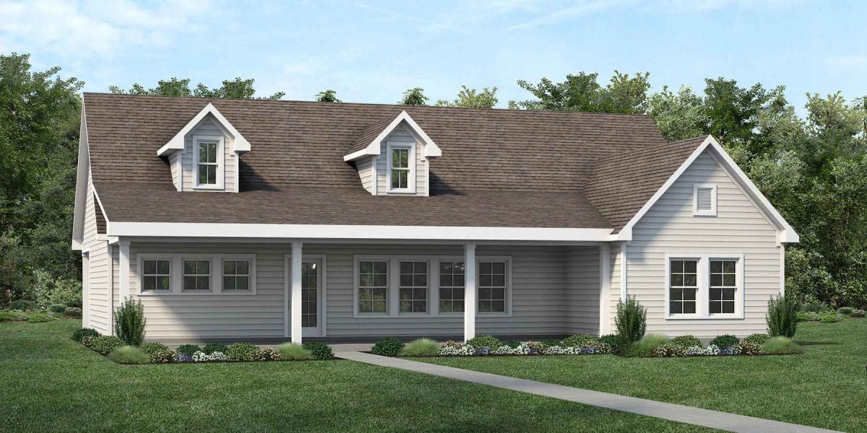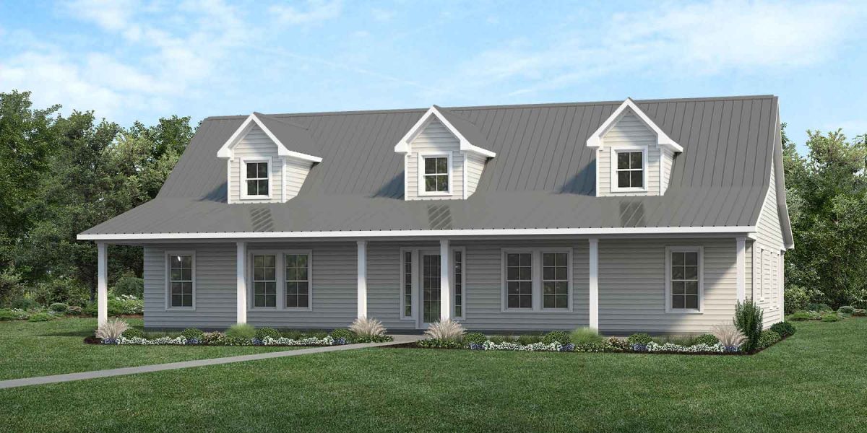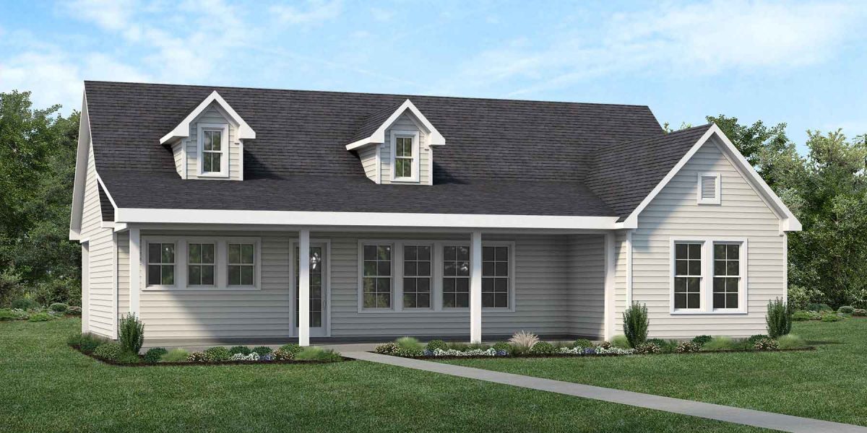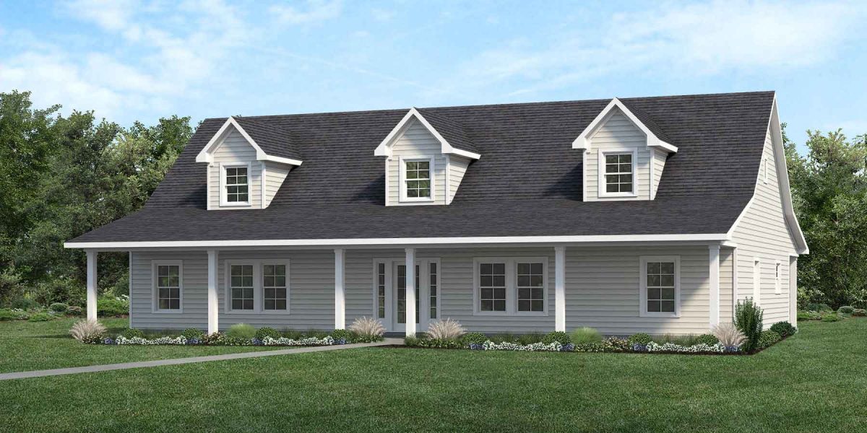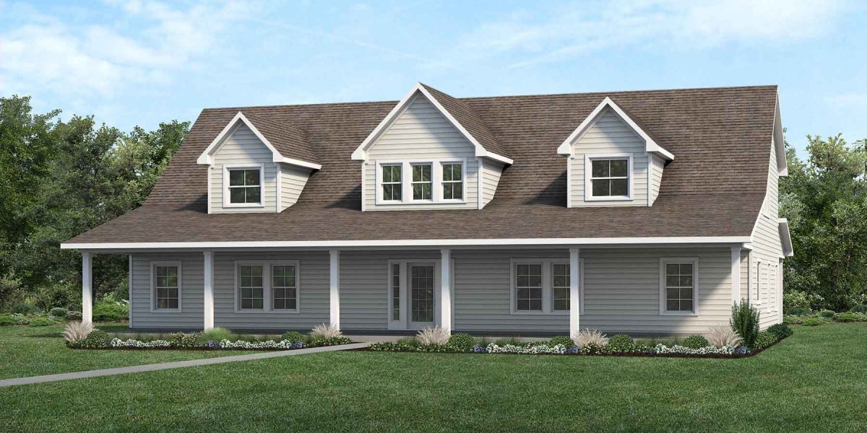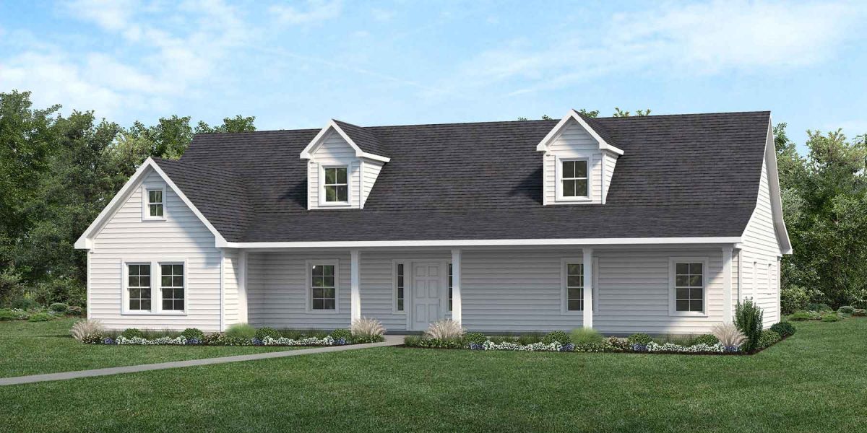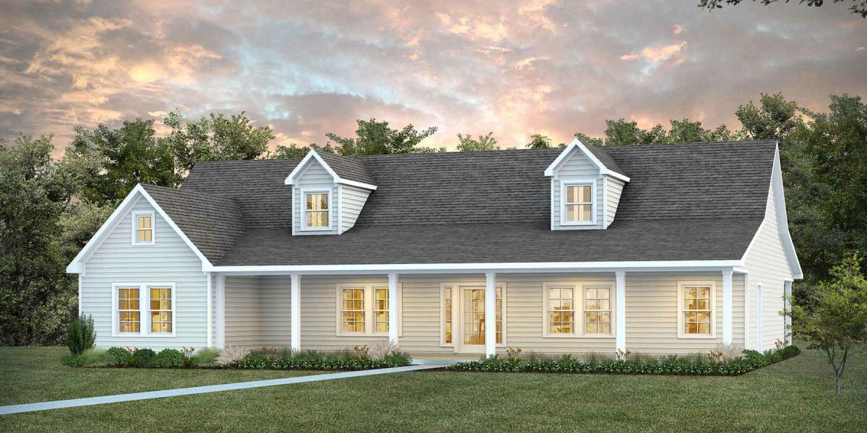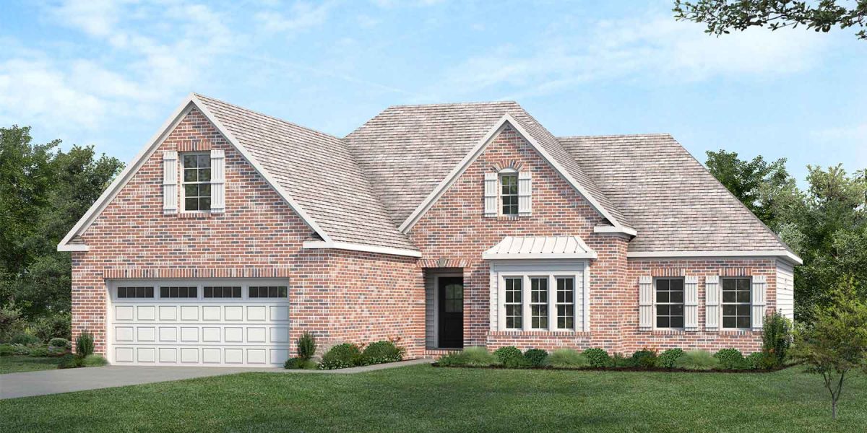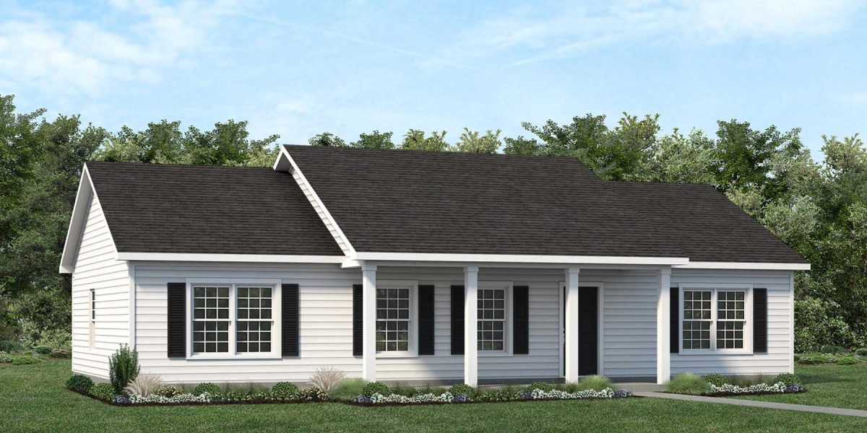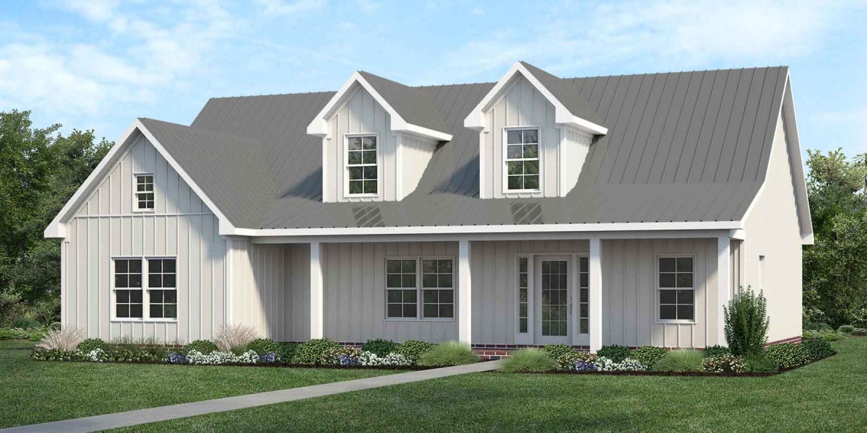8
Jun
Independence
Floor Plan: IndependenceFloor Plan: Independence Independence Inspired by Texan farmhouses, this home features plenty of space with Texas-sized gathering spaces on the left and comfortable living quarters on the right. And as if that wasn’t enough, go upstairs and you’ll find a third bedroom and bathroom, along with an impressive bonus area. Yeeha! Covered front porch Plenty of space forRead more
8
Jun
Eden
Floor Plan: EdenFloor Plan: Eden Eden The Eden is a classic styled Southern Farmhouse with stunning gathering areas. The huge front and rear covered porches only enhance this model’s elegant beauty as well as add yet another space for entertaining friends and family…or simply relax and enjoy the outdoors. Classic Southern Farmhouse design Large square footage Spacious gathering areas LuxuriousRead more
8
Jun
Crockett
Floor Plan: CrockettFloor Plan: Crockett Crockett This home features living quarters on the right and tons of open gathering space on the left. Gorgeous front and rear covered porches offer even more room to entertain or just relax after a busy week. Open floor plan Master bedroom with his and hers walk-in closets Beautiful, covered porches Large kitchen with cornerRead more
7
Jun
Post Oak
Floor Plan: Post OakFloor Plan: Post Oak Post Oak This beautiful Texas farmhouse inspired design is an ode to country living. Honoring traditional Southern living, the kitchen takes center place with long stretches of counter space, large island centerpiece, and twin pantries, ideal to gather family and friends in a warm atmosphere. Covered porch Large master bathroom and walk-in closetRead more
7
Jun
Pine Prairie
Floor Plan: Pine PrairieFloor Plan: Pine Prairie Pine Prairie With a beautiful layout of over 4,000 sq. ft., the Pine Prairie offers gorgeous features such as a foyer and staircase in the entrance, 3 massive gathering areas flowing into each other, and a rear covered porch across the length of the house, to name only a few. 2 upstairs bonusRead more
7
Jun
Pin Oak
Floor Plan: Pin OakFloor Plan: Pin Oak Pin Oak Shaped after the classic Southern farmhouse, this model boasts plenty of elegant and practical space. The kitchen features tons of counter space, a large island, twin pantries, and an office nook, making it the perfect center of family life and fun parties. Two huge, covered porches Bonus 2nd floor covering theRead more
7
Jun
Liberty Hill
Floor Plan: Liberty HillFloor Plan: Liberty Hill Liberty Hill Liberty Hill offers all the space of a two-story home conveniently packaged in a spacious and functional one-story home. A family-sized kitchen and dining area flow into the living room while generously sized bedrooms, a study, and a secluded owner’s suite add the comfort you desire. Spacious one-story home Study canRead more
5
Jun
Winedale
Floor Plan: WinedaleFloor Plan: Winedale Winedale The Winedale offers the perfect layout to enjoy time with family and friends in comfort. But when it's time to relax and enjoy some me-time, the spacious and beautifully appointed master suite will be your private haven. Comfortable design with spacious spaces Practical layout with a breakfast area, utility room, etc. Superb master suiteRead more
5
Jun
Tarboro
Floor Plan: TarboroFloor Plan: Tarboro Tarboro This model offers some of the most enduring features in homebuilding such as a classic saddle roof and a split floorplan allowing the master suite to be on one side of the house and the 2 bedrooms to be opposite for added privacy. The open floorplan is spacious and welcoming for guests and familyRead more
5
Jun
Salado
Floor Plan: SaladoFloor Plan: Salado Salado A functional ranch styled in a Cape Cod look, the Salado offers spacious gathering areas built around family life. Kitchen and dining areas are family-sized and flow into a great living room. And should you need more space, a whole-house bonus room can be added upstairs! Family-oriented layout Spacious and secluded master suite FunctionalRead more

