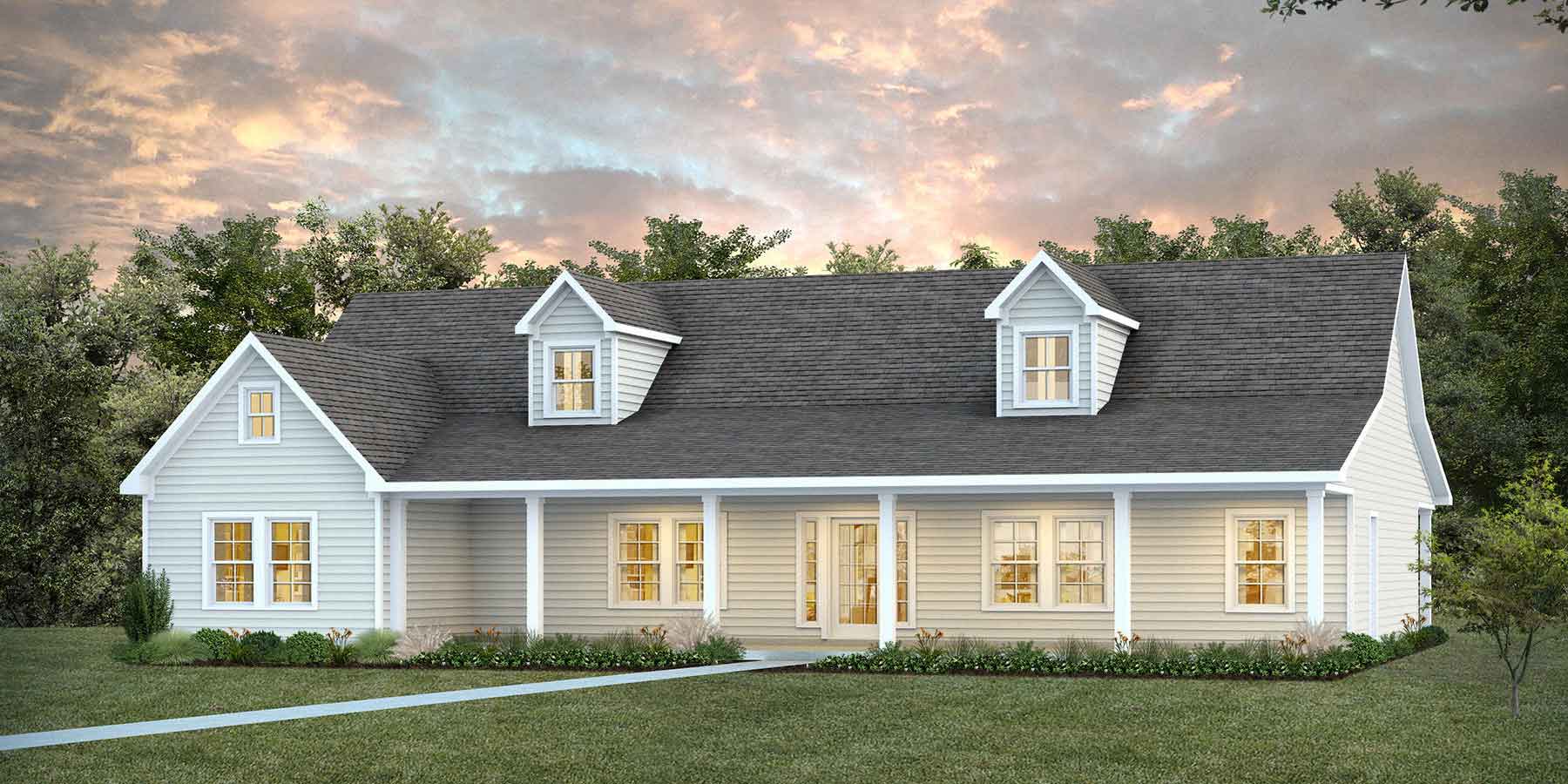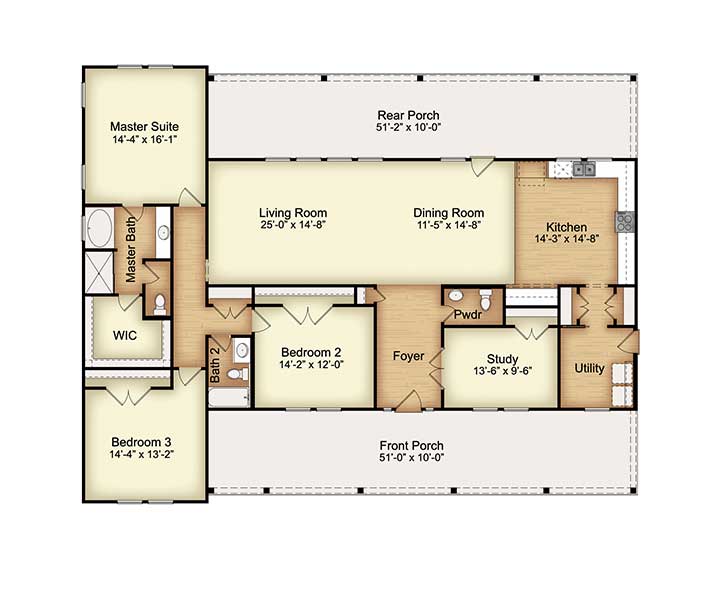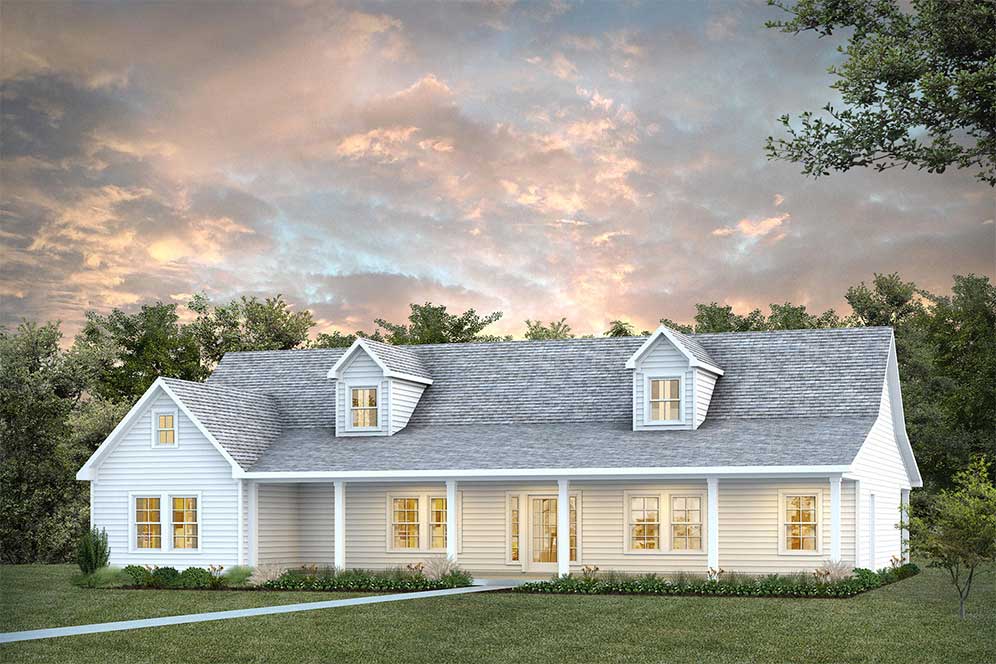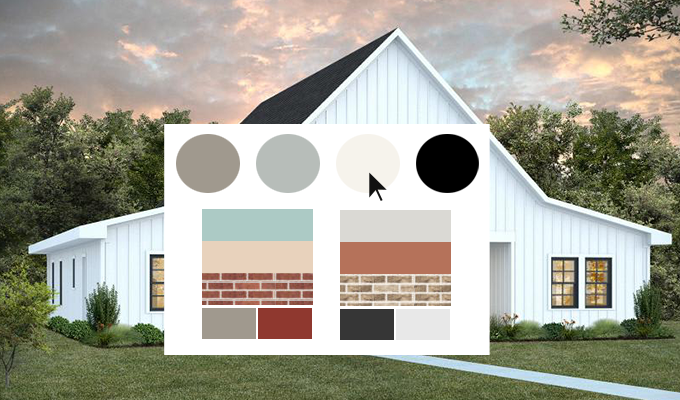Floor Plan: Liberty Hill
Floor Plan: Liberty Hill

Liberty Hill
Liberty Hill offers all the space of a two-story home conveniently packaged in a spacious and functional one-story home. A family-sized kitchen and dining area flow into the living room while generously sized bedrooms, a study, and a secluded owner’s suite add the comfort you desire.
- Spacious one-story home
- Study can be converted into a bedroom
- Large and secluded owner’s suite
- Family-friendly layout
Bedrooms
3
Bathrooms
2.5
Area (sqft)
2,310
Garage
No
Price
Starting at $412,900
Comments are closed.




