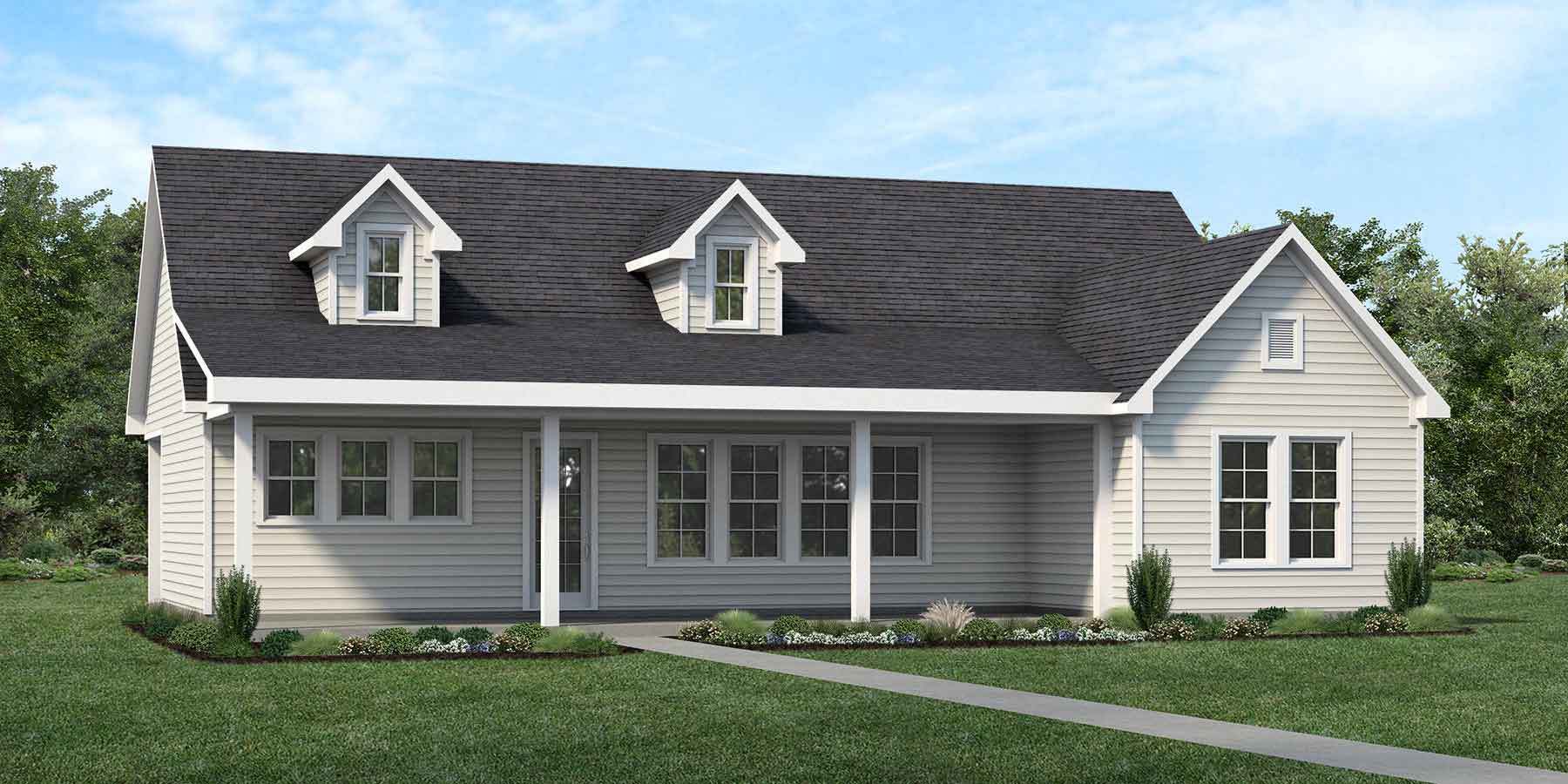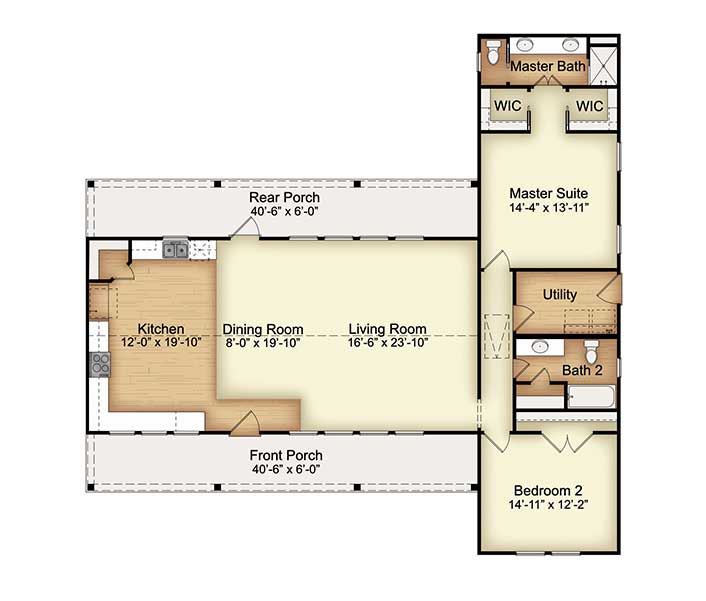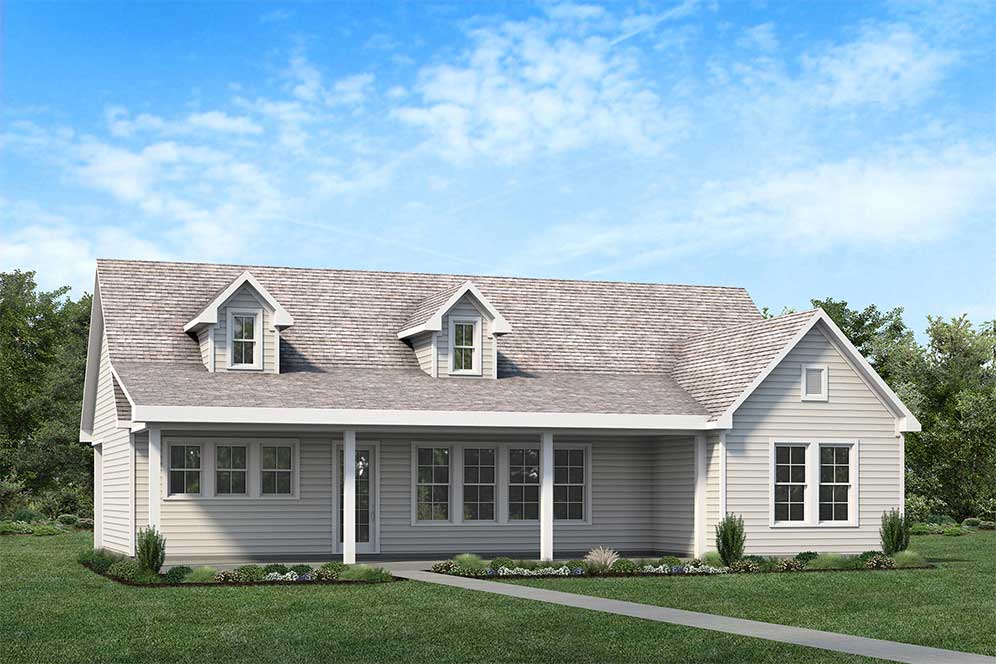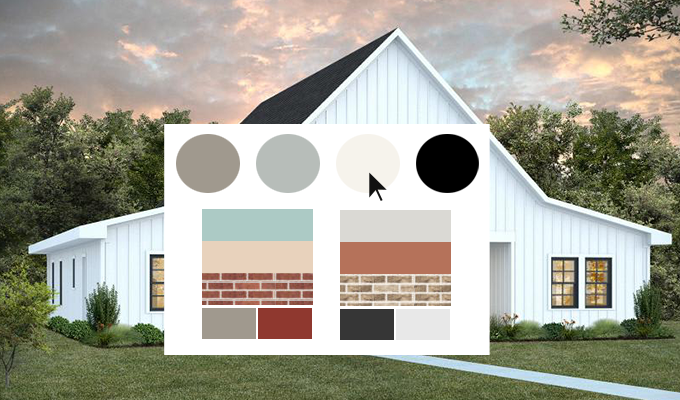Floor Plan: Crockett
Floor Plan: Crockett

Crockett
This home features living quarters on the right and tons of open gathering space on the left. Gorgeous front and rear covered porches offer even more room to entertain or just relax after a busy week.
- Open floor plan
- Master bedroom with his and hers walk-in closets
- Beautiful, covered porches
- Large kitchen with corner pantry
Bedrooms
2
Bathrooms
2
Area (sqft)
1,640
Garage
No
Price
Starting at $302,900
Comments are closed.




