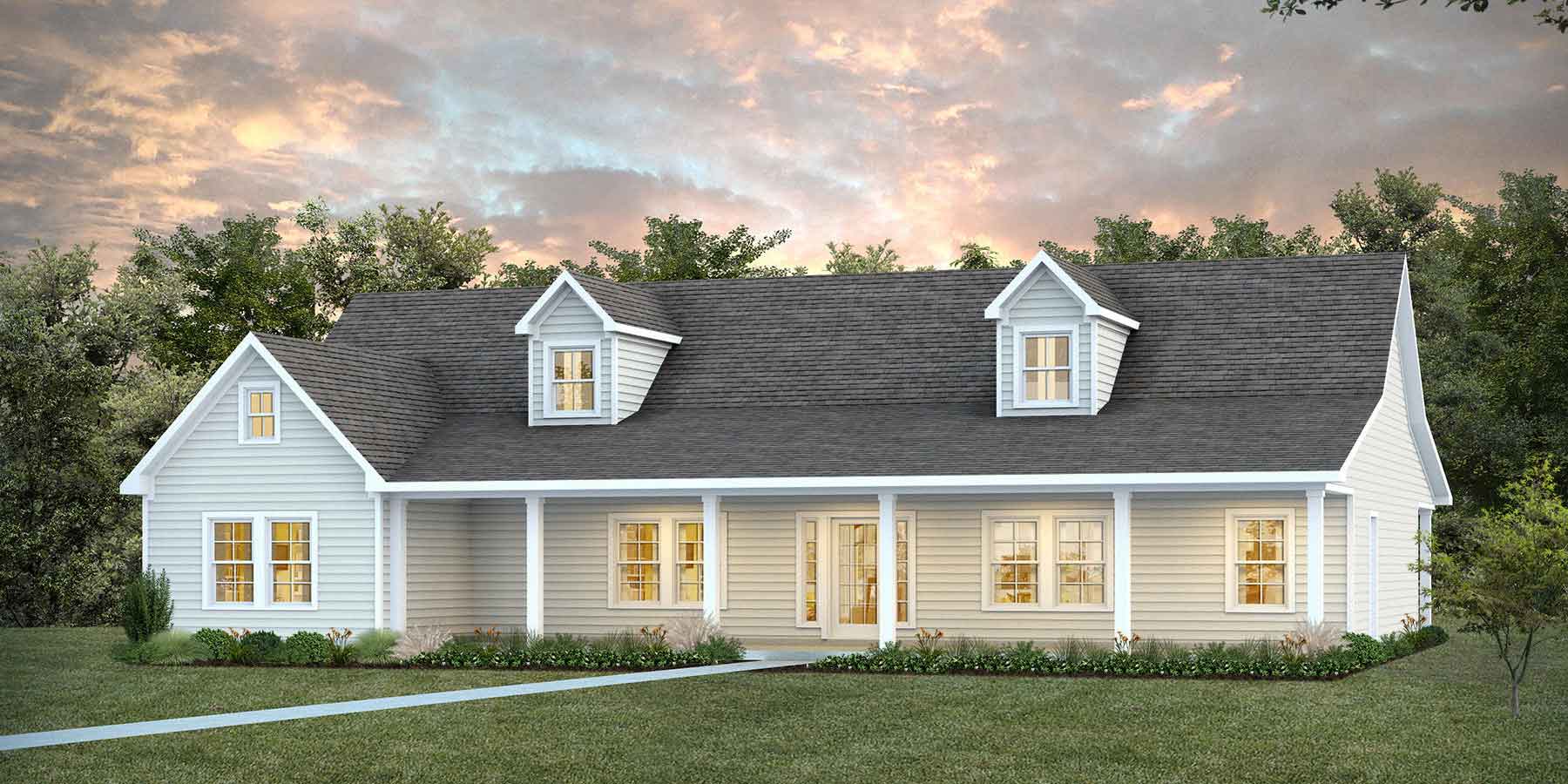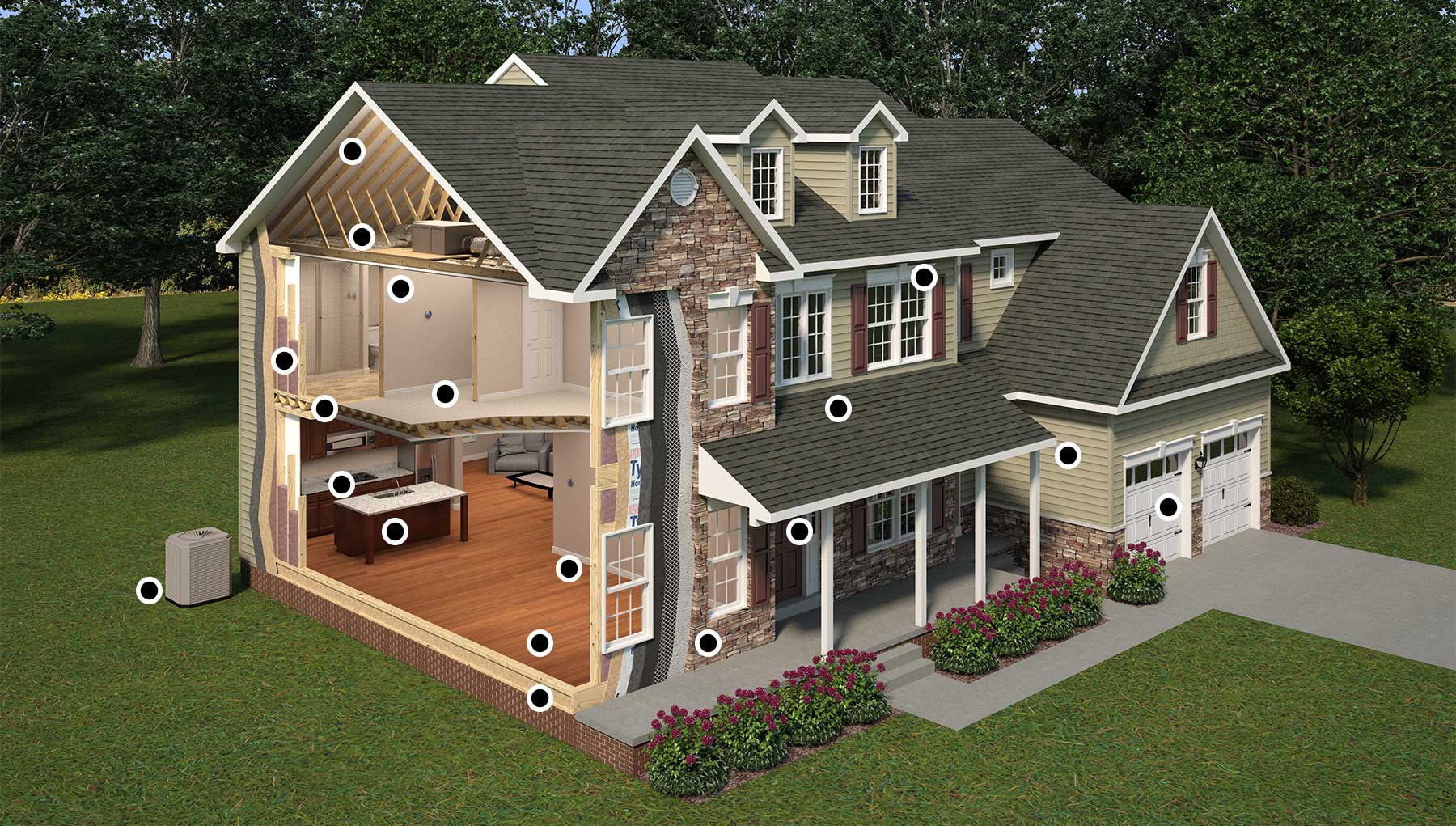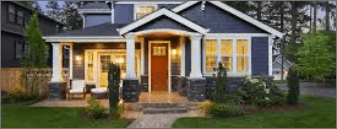Included Features – TX
Included Features – TX

For display purposes only
Included Features – TX

Minimum 16 SEER HVAC
Post Tension Slab on grade foundation 26" beam depth
Luxury Vinyl Plank throughout Main Living area (Foyer, Kitchen, Breakfast, Bathrooms, & Utility)
1x6 Baseboards (paint grade)
Custom Cabinets with choice of Door Style & Color
GE Stainless Steel Appliance Package (Range, Dishwasher, Over the Range Microwave)
Floor system with 3/4" Advantech Subfloor
High Quality Carpet in Bedrooms, Closets, Study, Game Rooms, & Other Living Areas)
R15 BIB Insulation at Exterior Walls
Monterrey Drag Textured Walls & Ceilings (Sherwin Williams Paint)
R38 Blown Insulation in Attic
Stick Built Roof Systems with Radiant Barrier Roof Decking
Stone Options Available
Thermatru Fiberglass Exterior Front Door
8.25" Hardie Lap Siding with ZIP Wall Sheathing and Tape
Garage Doors Per Plan/Elevation
GAF Timberline Natural Shadow (Lifetime) Architectural Shingles
Builder FirstSource Windows
About Our Included Features
We work hard to make you feel special, because you are. We hope you’ll feel the same way about our Included Features.

About Our Included Features
We work hard to make you feel special, because you are. We hope you’ll feel the same way about our Included Features.

Interior Features
INCLUDED FEATURES (Founders)
INTERIOR FEATURES
· Luxury Vinyl Plank throughout main living areas of home (Foyer, Kitchen, Breakfast, Bathrooms, and Utility)
· Carpet in bedrooms, bedroom closets, study, game room, and second floor living area (if applicable)
· 3 cm Granite countertops with subway tile backsplash in Kitchen
· 3 cm Granite countertop with matching 4” backsplash in Bathrooms
· Custom Cabinet with choice of door styles and colors to choose from
· 36″ upper cabinets in kitchen with concealed hinges, crown molding & adjustable shelves
· 35″ tall vanity cabinet in master bath, 31” tall vanity cabinet in secondary baths
· 6’8″ Hollow Core Doors
· Kwikset Polo Knob Door hardware in Brushed Nickel
· Sheetrock walls & ceiling—Monterrey Drag texture
· Sherwin Williams paint
· Elegant Framed Mirrors in all baths with a variety of frames
PLUMBING
· Double Bowl Stainless Steel Undermount Kitchen Sink
· White Oval Undermount vanity sinks in Bathrooms
· Oversized Garden Soaker Tub with tile surround at master bath
· Steel tub with tile surround at secondary baths
· Moen Arbor Pulldown Kitchen Faucet in Spot Resistant Stainless
· Moen Eva Bath Faucets with Lifetime Manufacture Warranty in Brushed Nickel Finish
· Elongated Commodes in all Bathrooms
· WaterSense Certified Fixtures & Commodes
· 1/2 horse power, In-Sink-Erator Garbage Disposal
· PEX Water System
· (2) Exterior Hose Bibs
ELECTRICAL
· 5-Blade ceiling fans with light kit in Family Room & Master Bedroom
· Ceiling mount fixtures in Brushed Nickel finish in secondary bedrooms
· Wall mounted Vanity Lighting in Brushed Nickel finish
· LED Lights Throughout
· Rocker Light Switches
· 12 gauge copper wiring inside home
· Whole Home Surge Protector at main breaker panel
APPLIANCES
· GE Electric Range, Dishwasher, and Over-The-Range Microwave in Stainless Steel Finish
STRUCTURAL/EXTERIOR FEATURES
· Engineered Soil Investigation & Report reviewed by Independent Registered Engineering Firm
· Engineered 3000 PSI concrete post-tension foundation with up to 26″ beams
· Inspections performed by Independent Registered Engineering Firm
· 9′ ceiling at first floor, 8′ ceiling at second floor for 2-story homes
· Whole-house, 8-1/4” Hardie Lap Siding
· 2 x 4 exterior walls
· Structural wall ZIP sheathing and Tape
· AdvanTech Sub-floor (where applicable)
· GAF Timberline Natural Shadow Lifetime Architectural Shingle Roof, in a variety of color options
· 6’8” tall solid core exterior doors
PEACE OF MIND
· Multiple 3rd Party Inspections at key stages of construction
· 10 year Structural Warranty & Manufacturer Warranties
· Assigned Construction Manager
· Scheduled meetings on-site with the Construction Manager during construction
· Quality Assurance Inspection before completion of home
ENERGY
· Minimum 16 SEER system (Seasonal Energy Efficiency Ratio)
· Energy-Efficient LED lighting throughout home
· Mastic-sealed ducts tested to ensure less than 3% air leakage
· Honeywell programmable thermostat
· High performance double pane, vinyl windows with cardinal LowE3-366 glass with Multiple grid options
and tilt in removable sash
· R-15 BIB insulation in exterior walls
· R-38 fiberglass insulation in flat ceilings
· R-19 fiberglass BATT insulation on sloped ceilings
· R-30 fiberglass BATT insulation on cold floors
OPTIONAL INTERIOR FEATURES
- Wood Floor throughout first floor living area (excludes baths and utility)
- Ceramic Tile Floor at Baths and Utility Room
- 8’0″ Jeld-Wen Solid Core Door
- Kwikset Laurel Knob Door hardware in choice of Oil Rubbed Bronze or Brushed Nickel
- 3 cm Granite countertops with matching 6″ backsplash in Kitchen and Baths with choices of countertop edges
- Custom Cabinet with variety of door styles and colors to choose from
- 42″ tall upper cabinets in Kitchen with concealed hinges, crown molding & adjustable shelves
- Full extension guides drawers, Trash can draweR, Refrigerator end panels, and lazy susan (if applicable)
- 35″ tall vanity cabinet in Master Bath and 31″ tall vanity cabinets in secondary Baths
- Sherwin Williams Low VOC Paint with custom selection of 2 colors
- Elegant Framed Mirrors in all baths with a variety of styles
- 36″ Woodbuming Fireplace with Ledger Stone Surround and Painted Wood Mantel included
PLUMBING
- Kohler® Whitehaven Double Bowl Apron Front Kitchen Sink
- Kohler® White Oval Undermount Vanity Sinks in Bathrooms
- Oversized Garden Soaker Tub with tile surround at master bath
- Kohler® Cast Iron with Safeguard Finish Tub with tile surround at secondary baths
- Moen Waterhill Faucets with Lifetime Manufacture Warranty in choice of Oil Rubbed Bronze or Brushed Nickel
- Kohler® Elongated Comfort Height Commodes in all Bathrooms
- WaterSense CertifiedFixtures & Commodes
- 1/2 horse power, ln-Sink-Exrator Garbage Disposal
- PEX Water System
- (3) Exterior Hose Bibs
ELECTRICAL
- 5-Blade ceiling fans with light kits in Family Room & All Bedrooms/Study
- LED Lights Throughout
- Quorum Lighting Fixtures in Oil Rubbed Bronze or Brushed Nickel finish
- Decora Rocker Light Switches
- 12 gauge copper wiring inside home
- Whole Home Surge Protector at main breaker panel
- Total of 4 USB outlets included
- TV/CAT5e in all bedrooms, living, kitchen, and study
APPLIANCES
- GE Profile.v Range. Dishwasher. and Microhood in Stainless Steel Finish

Exterior Features
STRUCTURAL/EXTERIOR FEATURES
- Engineered Soil Investigation & Report reviewed by Independent Registered Engineering Firm
- Engineered 3000 PSI concrete post-tension foundation with up to 26″ beams
- Inspections performed by Independent Registered Engineering Firm
- 9′ ceiling at first floor, 8′ ceiling at second floor for 2-story homes
- Whole-house, 8-1/4″ Hardie Lap Siding
- 2 x 4 exterior walls
- Structural wall Zip Sheathing and tape
- AdvanTech Sub-floor (where applicable)
- GAF Timberline Natural Shadow Lifetime Architectural Shingle Roof, in a variety of color options
- 6’8″ tall solid core exterior doors
OPTIONAL EXTERIOR FEATURES
- Bevated Floor System (wood subfl oor) on 24″ high pony wall with Hill Country Stone skirting
- 10′ ceilings at first floor, 9′ ceilings at second floor for 2-story homes
- Generous Front and Rear Porch (per plan)
- 2 x 4 exterior walls
- 24-Gauge, Standing Seam Metal Roof / Galvanized Finish
- Engineered Soil Investigation & Report reviewed by Independent Registered Engineering Firm
- Engineered 3000 PSI concrete post-tension foundation with up to 26″ beams
- Inspections performed by Independent RegisteredEngineering Firm
- Whole-house, Hardie Board & Batten Siding (termite & fire resistant)
- Structural wall sheathing with ZIP panel weather-barrier protection system
- AdvanTech Sub-floor (where applicable)
- 8′ tall Thermatru Doors with choices of Divided Lite, 1-lite, 1/2 lite, or solid panel

