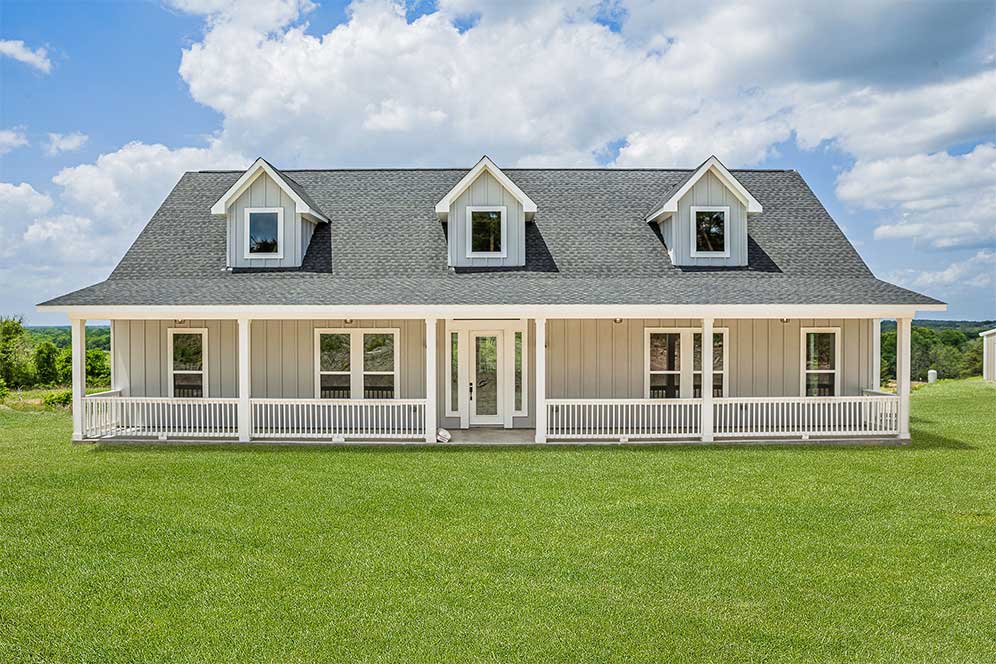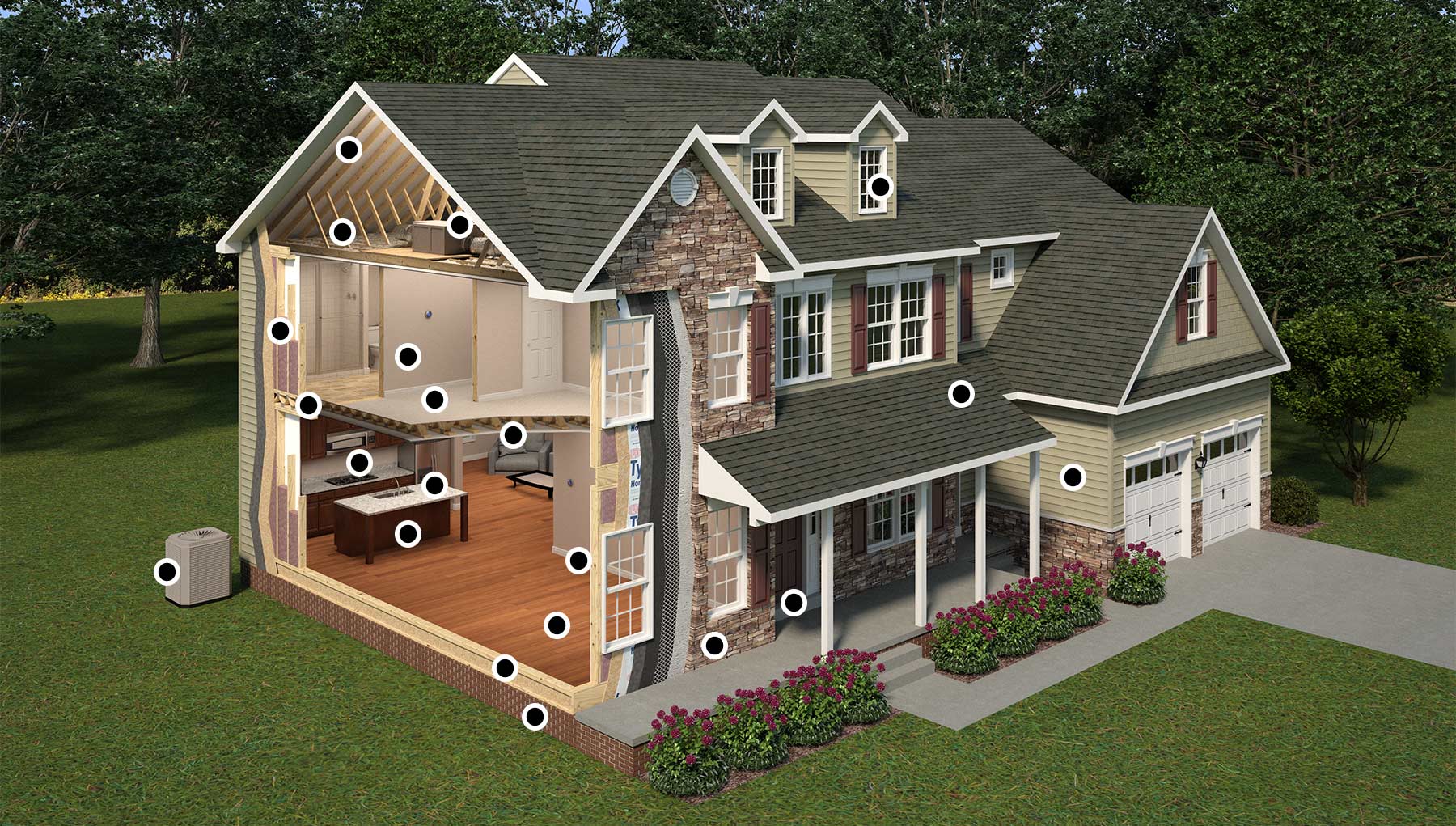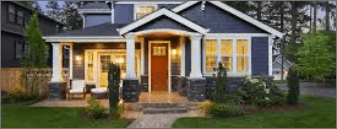Included Features – NC
Included Features – NC

For display purposes only
Included Features – NC

Carrier (or equal) Electric Heat Pump (sized per plan)
More Info
Low Maintenance, Thermal Double Pane, Low E, Vinyl Single Hung Windows
30 Year Architectural Shingle Roof, in a variety of color options
CertainTeed Premium Vinyl Siding (or equal)
Fiberglass paint grade exterior front door
Optional Exterior Sidings and Stones available
Engineered Roof Trusses
2 Year “Systems” Warranty
R30 Blown Insulation in Attic
2 x 4 exterior walls and 16″ O.C. (maximum) with Continuous House Wrap (No Foam Board)
Smooth Finished Sheetrock walls with a Variety of Sherwin Williams Low VOC Paint Colors
Mohawk Carpet, with Upgraded 6 lb Padding
Engineered Floor Trusses (2-story Homes)
8’ Smooth Finished Ceilings (NO popcorn or texture) Painted White
Stylish Cabinet Hardware in a Variety of Styles
Granite Countertops with Matching 4″ Granite Backsplash
Designer Shaker Cabinets (plywood back) with Your Choice of Colors (dovetail drawer box construction)
5.25” Tall Base Trim Board (minimum)
Premium Mohawk LVP Flooring in all “Wet” areas of Home
10 Year “Structural” Warranty
4 Courses of Architectural “Split Face” Concrete Block “Vented” Crawlspace
About Our Included Features
We work hard to make you feel special, because you are. We hope you’ll feel the same way about our Included Features.

About Our Included Features
We work hard to make you feel special, because you are. We hope you’ll feel the same way about our Included Features.

Interior Features
INCLUDED INTERIOR FEATURES
- Premium Mohawk LVP Flooring in all “Wet” areas of Home (Foyer, Kitchen, Breakfast, Baths, and Utility Area, per plan) with a Variety of Color Options
- Mohawk Carpet, with Upgraded Padding, in Bedrooms, Closets, Study, Game Room, and Second Floor Living Area (per plan) with a Variety of Color Options
- Granite Countertops with Matching 4″ Granite Backsplash in Kitchen & Bathrooms with a Variety of Color Options
- Designer Shaker Cabinets (plywood back) with Your Choice of Colors (dovetail drawer box construction)
- Stylish Cabinet Hardware in a Variety of Styles
- 30″ Upper Cabinets in the Kitchen with Concealed Hinges and 3/4” thick Adjustable Shelves
- 36″ Tall Vanity Cabinet in Master Bath and Secondary Baths
- 8’ Smooth Finished Ceilings (NO popcorn or texture) Painted White
- Smooth Finished Sheetrock walls with a Variety of Sherwin Williams Low VOC Paint Colors
- SuperSlide Wire Shelving in All Coat and Clothing Closets
- Multiple Interior Door Styles
- 25” Tall Base Trim Board (minimum)
- Wood Trimmed Door and Window Surrounds (NO sheetrock window returns)
PLUMBING
- Stainless Steel under Mounted Kitchen Sink
- White Oval Undermount Vanity Sinks in Bathrooms
- One-piece, Easily Maintained Fiberglass tub/shower Combo in Bathrooms
- Delta Faucet Brushed Nickel Finish Throughout
- Elongated Commodes in All Bathrooms
- PEX Water System
- (2) Exterior Frost-free Hose Bibs
MECHNICAL
- Carrier (or equal) Electric Heat Pump (sized per plan)
- Honeywell Programable Thermostat
ELECTRICAL
- Decorative Lighting Package (Not Builder Grade)
- 200 AMP Service
- Double Modern Exterior Flood Lights located where YOU want!
- Family Room & Master Bedroom Wired and Braced for Fan/Light Combo (2 switches)
- Energy Efficient, Long Life, LED Recessed Lights in Multiple Locations (per plan)
- (2) GFCI Exterior Outlets Located where YOU want them!
- Garage Door Opener with (2) Remotes
APPLIANCES
- Water Line for Icemaker in Kitchen
- 50-Gal Energy Efficient Water Heater with Quick Recovery System
- High Efficiency HVAC Central System
WARRANTY’S
- 1 Year “Fit and Finish” Warranty
- 2 Year “Systems” Warranty
- 10 Year “Structural” Warranty
INCLUDED EXTERIOR FEATURES
- 4 Courses of Architectural “Split Face” Concrete Block, “Vented” Crawlspace
- Oversized Continuous Concrete Footing
- Dimensional Lumber (2×10 minimum) Main Level Framing
- Engineered Floor Trusses (2-story Homes)
- Engineered Roof Trusses
- CertainTeed Premium Vinyl Siding (or equal)
- 2 x 4 exterior walls and 16″ O.C. (maximum) with Continuous House Wrap
- Continuous Structural Wall Sheathing (NO foam board)
- 30 Year Architectural Shingle Roof, in a variety of color options
- Fiberglass paint grade exterior front door (per plan)
- Seamless Gutters and Downspouts with Piping away from Foundation
- Low Maintenance, Thermal Double Pane, Low E, Vinyl Single Hung Windows
OPTIONAL INTERIOR FEATURES
Customization to fit YOUR taste!
- Luxury Master Bath features with Tile Shower, Jetted Tub, and His & Her Sinks (per plan)
- Alternate Flooring: Hardwoods, Ceramic Tile Flooring, etc. in rooms as you desire.
- Easy access Drawer Base Cabinets in Kitchen
- Quartz countertops
- Tile Backsplash
- Alternative Decorative Door Handles
- Alternative Interior Door Styles
PLUMBING
- Comfort Height Toilets
- Alternative Style Delta Faucets
- Tankless Water Heater (Gas)
ELECTRICAL
- In-home Charging Stations
- LED Flood Lights
- Designer Lighting Package
- Exterior Keypad for Overhead Garage Door (s)
- Generator Wired with Transfer Switch
APPLIANCES
- Gourmet GE Profile Kitchen Appliances
- Washer & Dryer Options
- Gas Furnace

Exterior Features
INCLUDED EXTERIOR FEATURES
- 4 Courses of Architectural “Split Face” Concrete Block, “Vented” Crawlspace
- Oversized Continuous Concrete Footing
- Dimensional Lumber (2×10 minimum) Main Level Framing
- Engineered Floor Trusses (2-story Homes)
- Engineered Roof Trusses
- CertainTeed Premium Vinyl Siding (or equal)
- 2 x 4 exterior walls and 16″ O.C. (maximum) with Continuous House Wrap
- Continuous Structural Wall Sheathing (NO foam board)
- 30 Year Architectural Shingle Roof, in a variety of color options
- Fiberglass paint grade exterior front door (per plan)
- Seamless Gutters and Downspouts with Piping away from Foundation
- Low Maintenance, Thermal Double Pane, Low E, Vinyl Single Hung Windows
OPTIONAL EXTERIOR FEATURES
- Brick, Stone, and / or Fiber Reinforced Concrete “Hardie” Siding Exteriors
- Bonus Rooms added to House or Garage (Unfinished or Finished)
- Up to 10-foot Ceilings, Tray, and/or Vaulted Ceiling
- Basements (Unfinished or Finished) with Cement Block or Superior Wall Foundation System
- Upgraded 6” Seamless Gutters and Oversized Downspouts
- Alternative Trim, Columns and Windows Colors
- Keyless Entry on Exterior Doors

