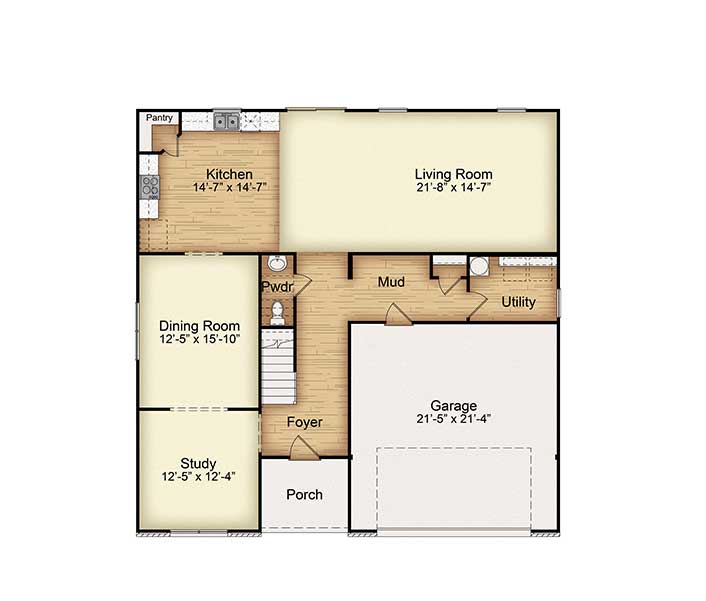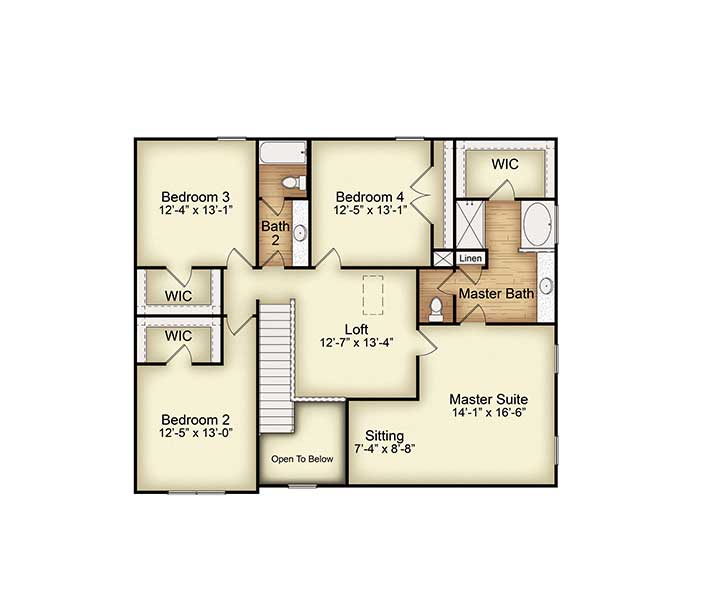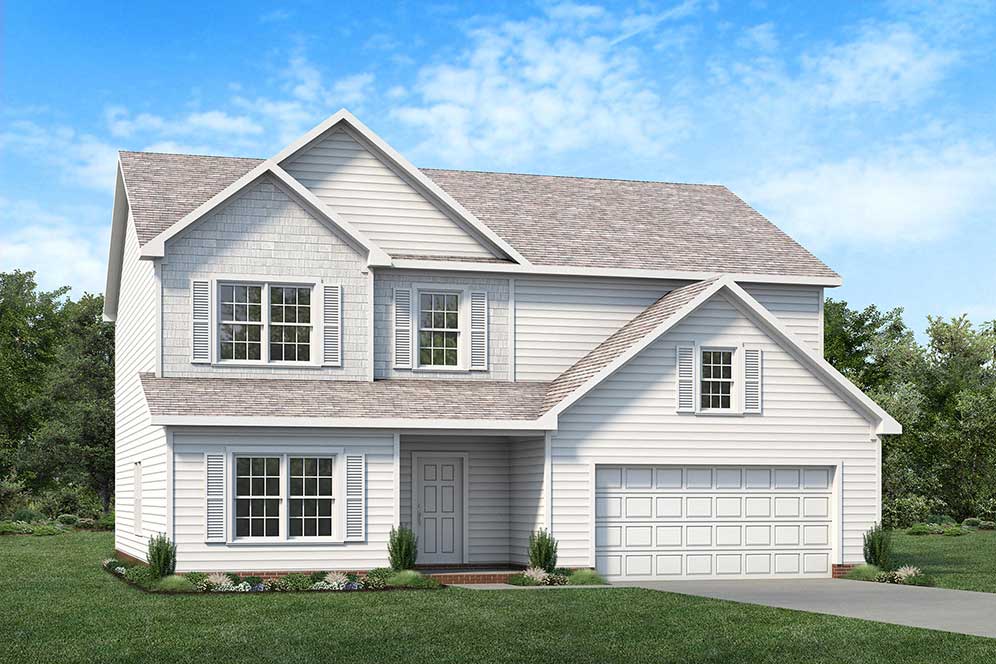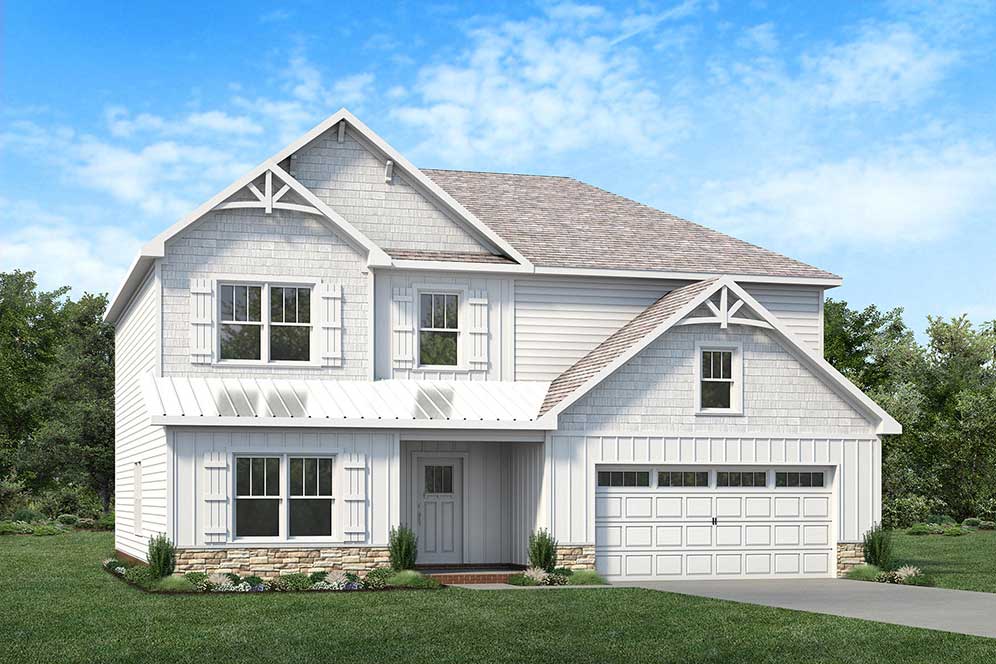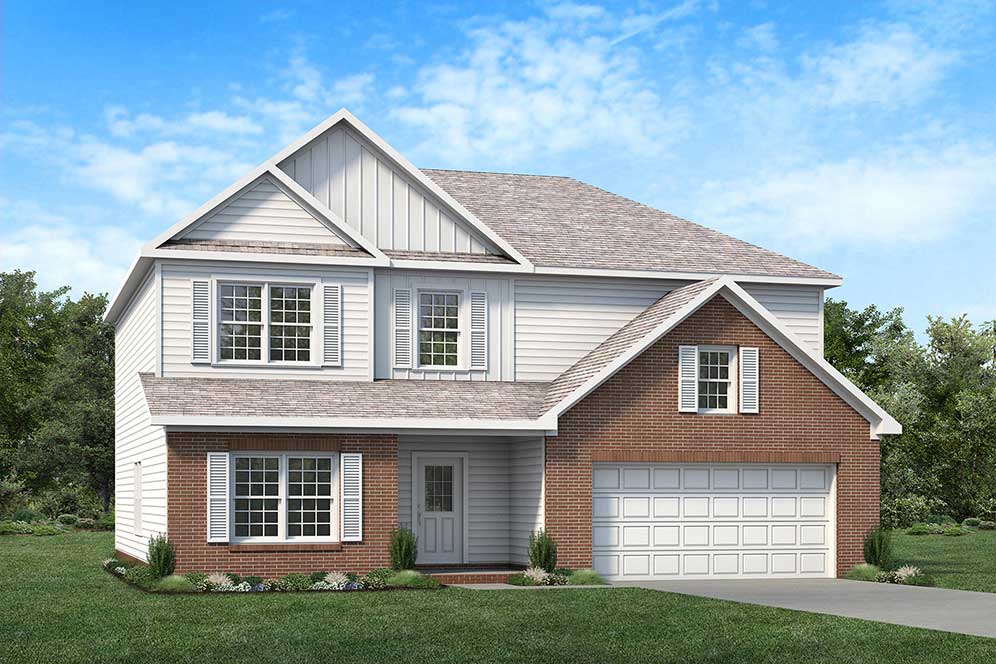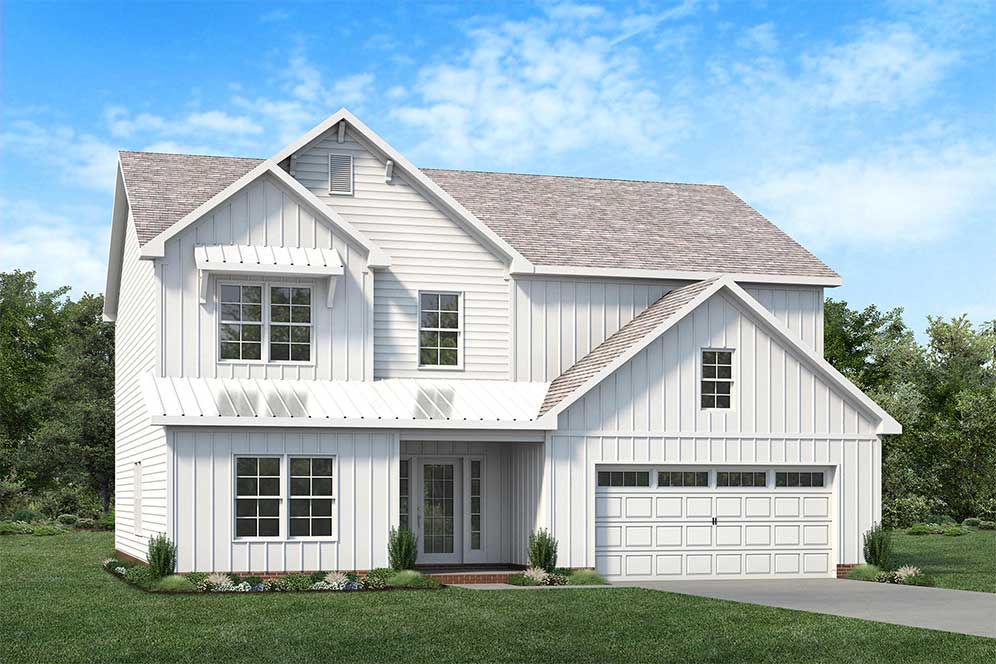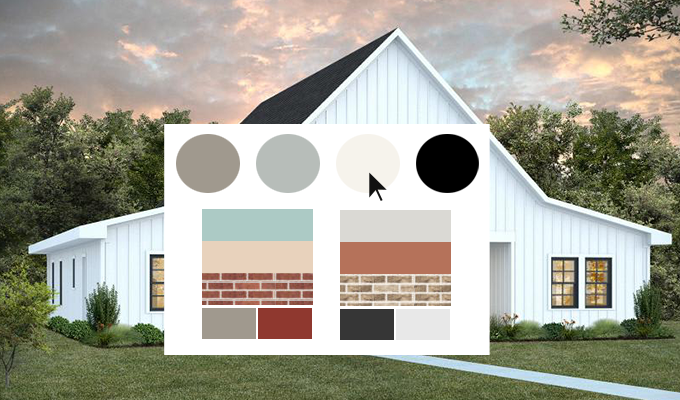Floor Plan: Sanford
Floor Plan: Sanford
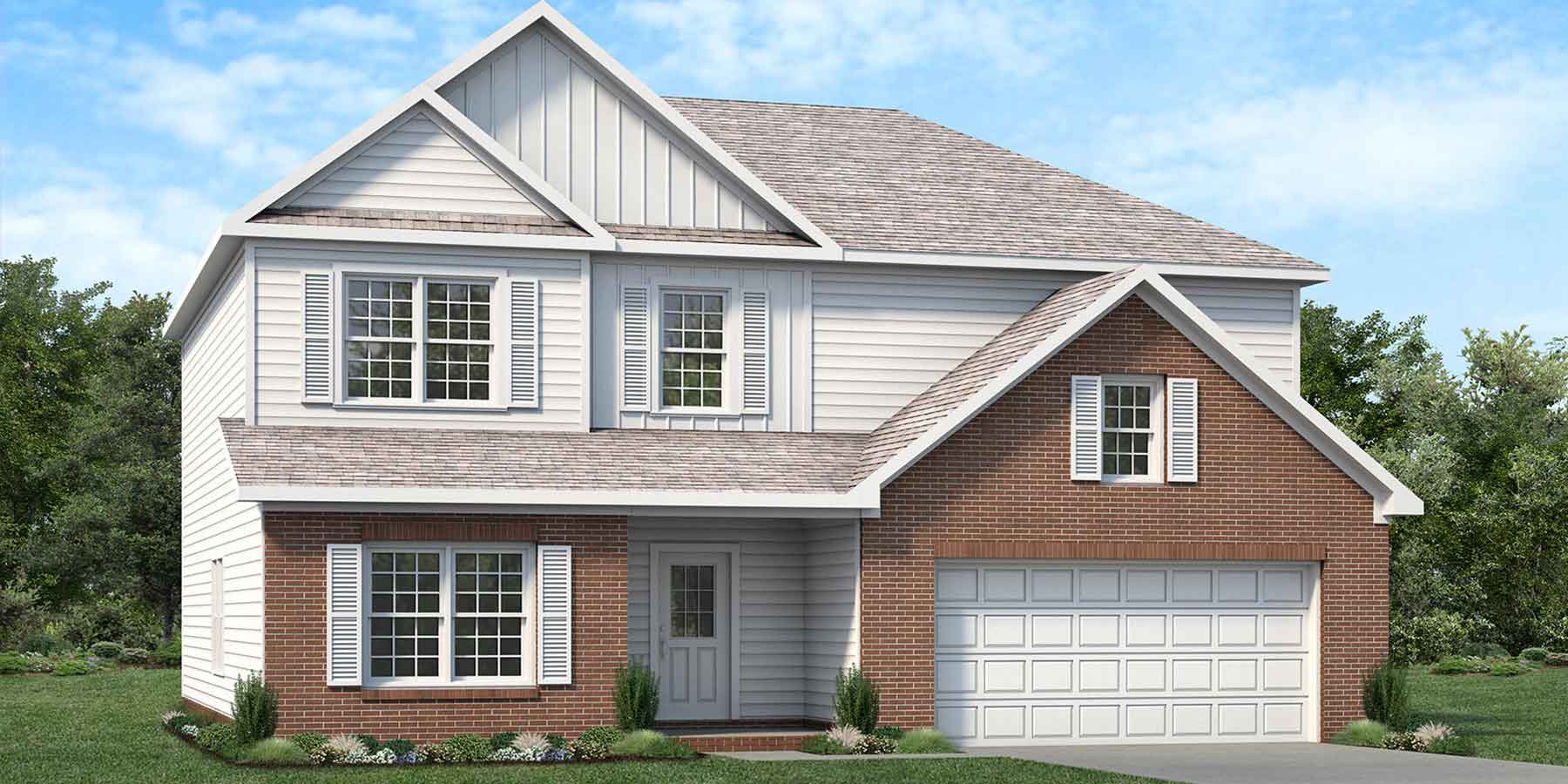
Sanford
This is the perfect family home! With room for everything and everyone, the layout was created with children, family, and friends in mind. Receive all your friends or host your kid’s birthday party with ease. Everyone will want to spend time in your beautiful and comfortable new home.
- Tons of space
- Kid-friendly (mudroom, upstairs loft, etc.)
- Gigantic master suite with sitting room
- Study room
Bedrooms
4
Bathrooms
2.5
Area (sqft)
2,887
Garage
Yes
Price
Starting at $411,793
Comments are closed.

