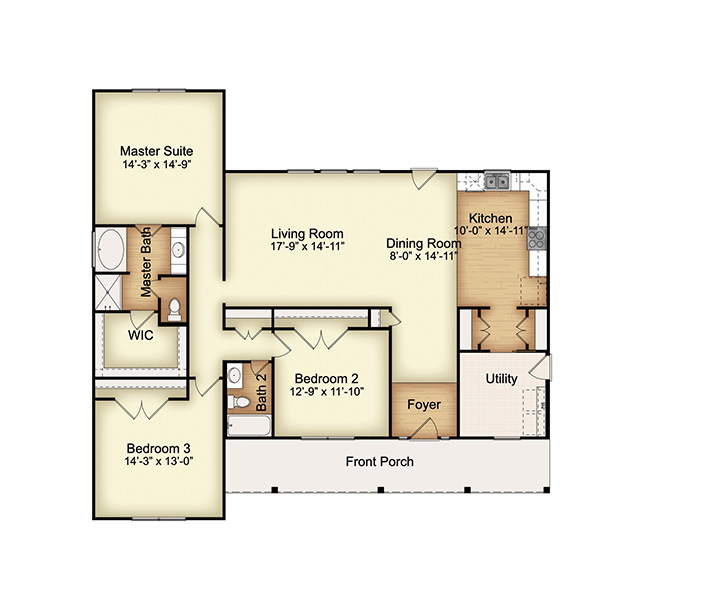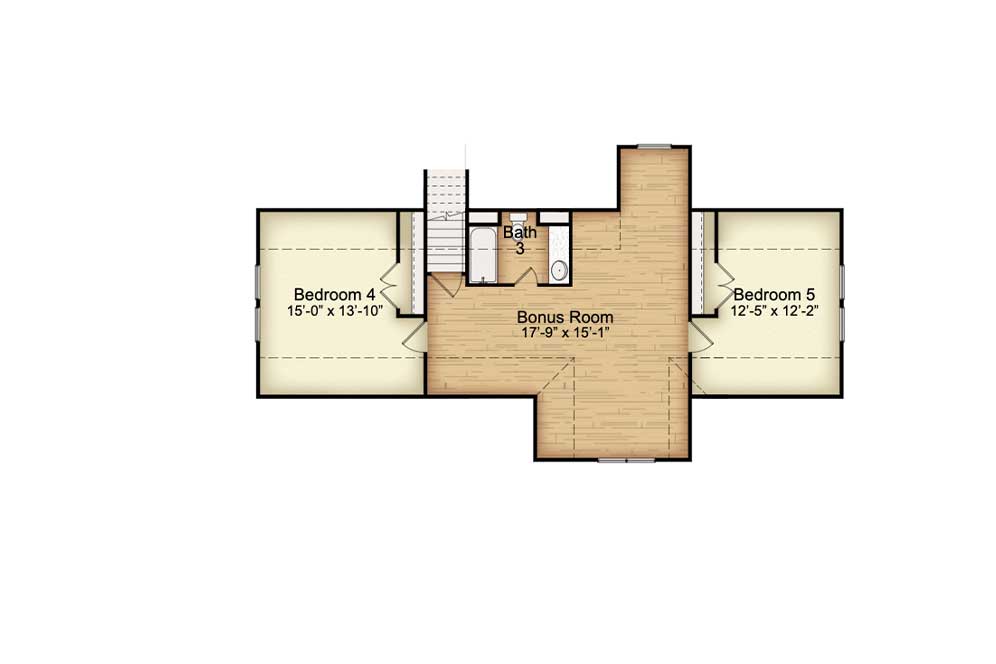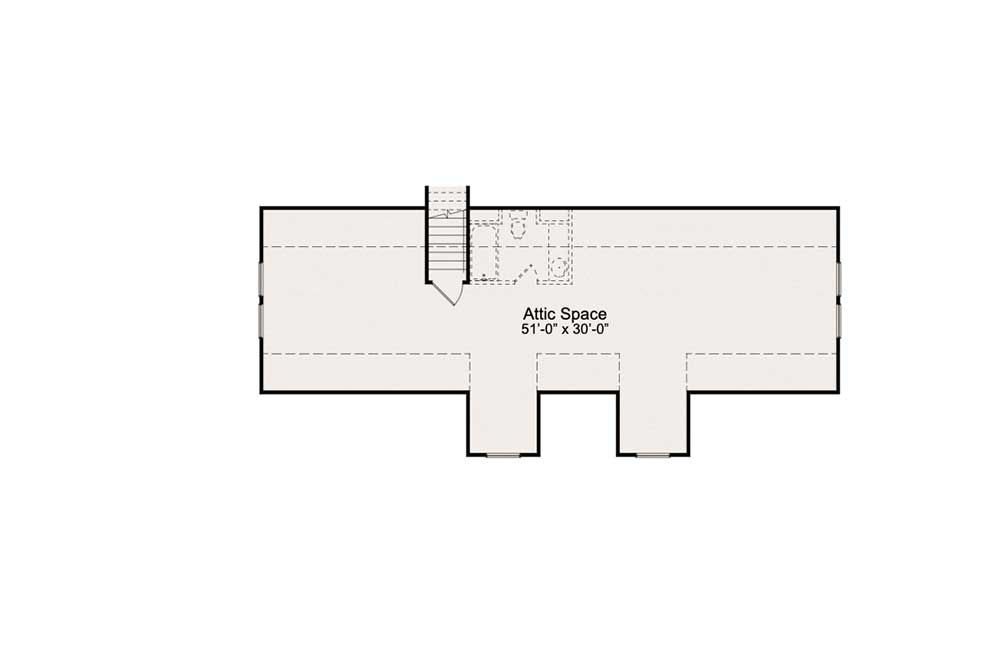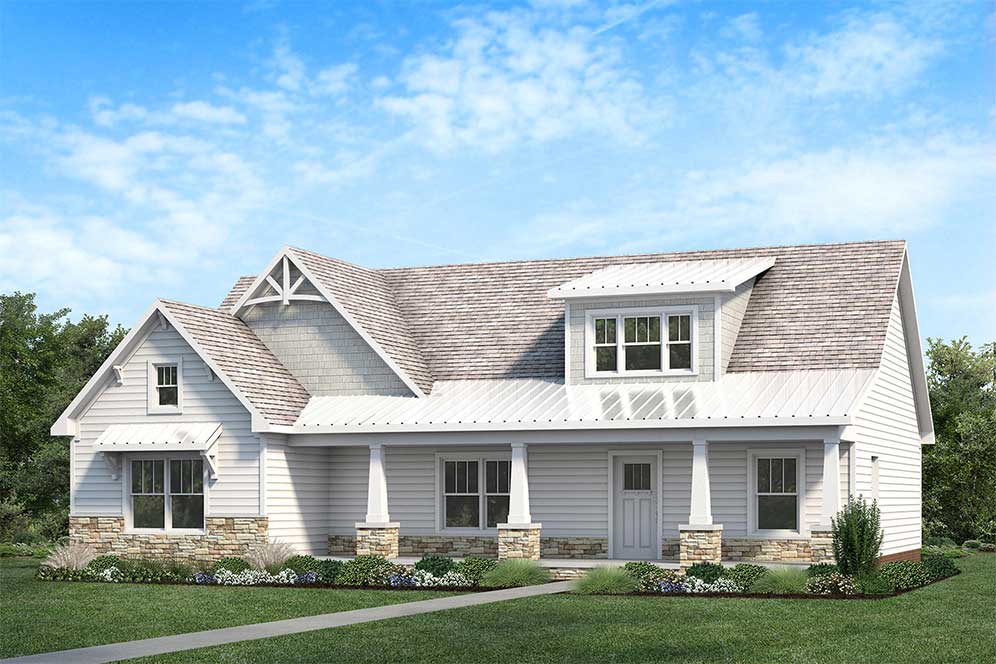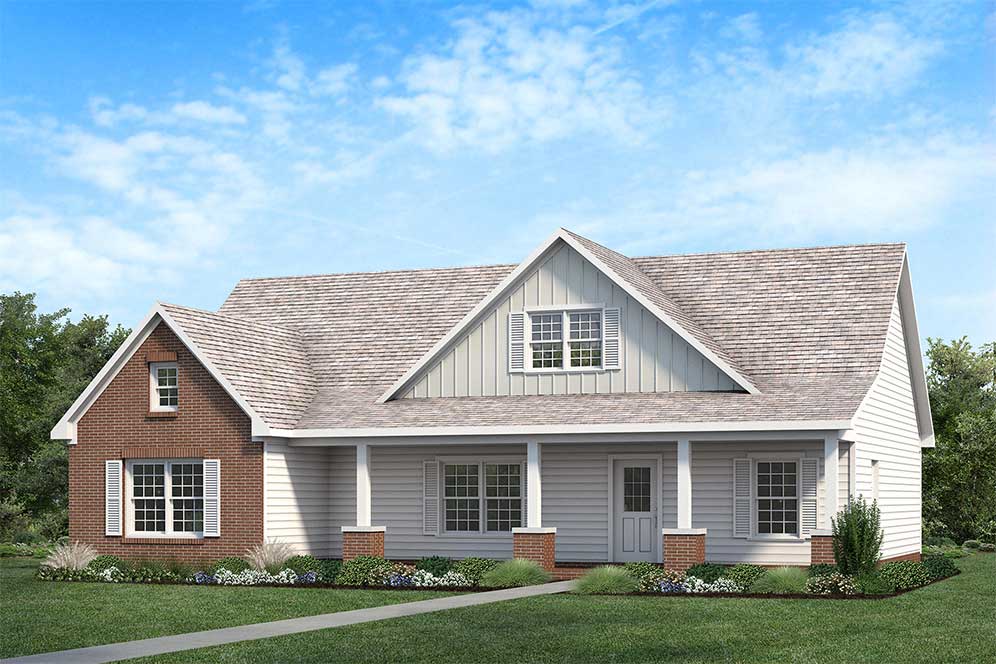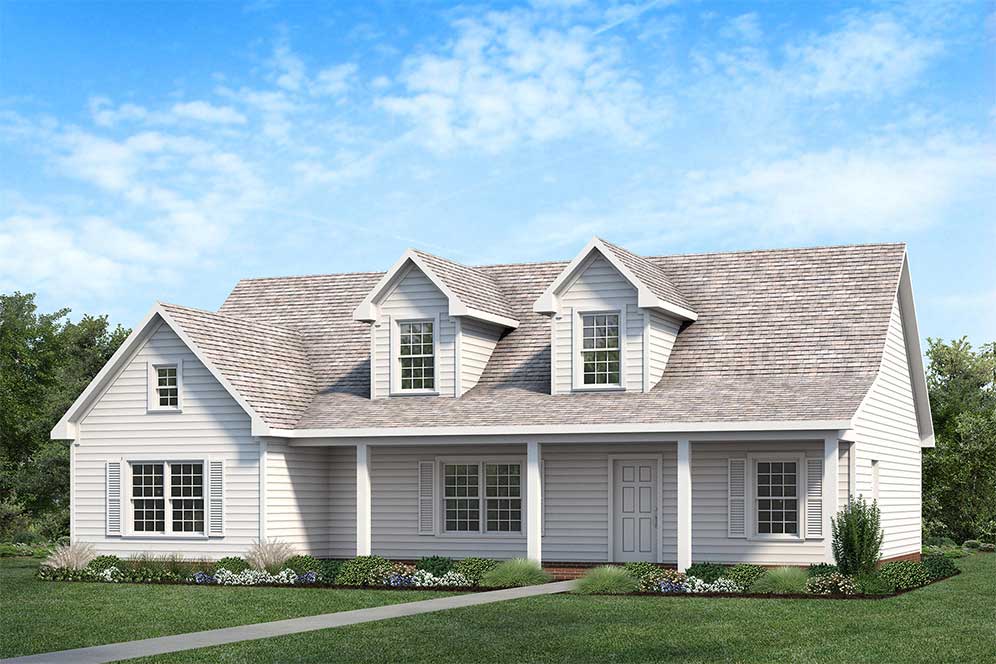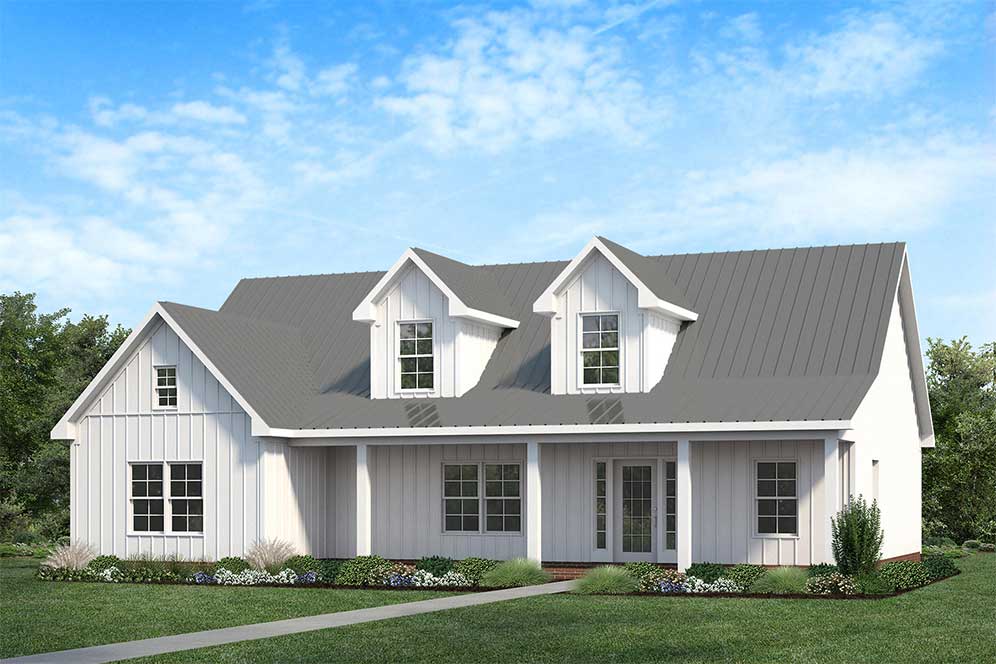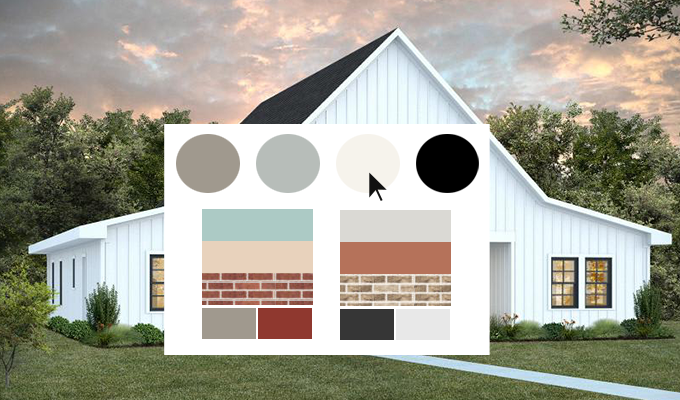Floor Plan: Salado
Floor Plan: Salado
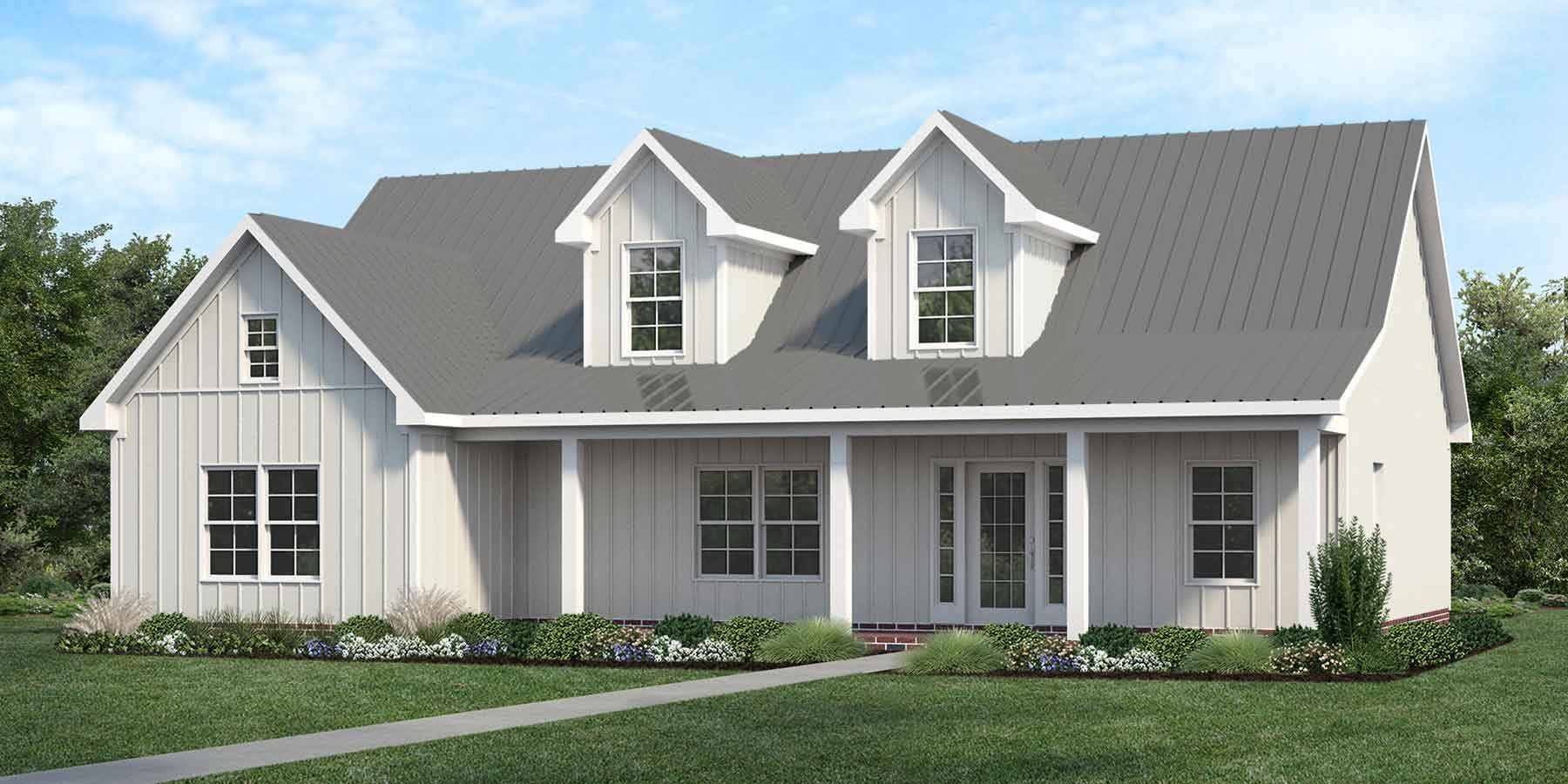
Salado
A functional ranch styled in a Cape Cod look, the Salado offers spacious gathering areas built around family life. Kitchen and dining areas are family-sized and flow into a great living room. And should you need more space, a whole-house bonus room can be added upstairs!
- Family-oriented layout
- Spacious and secluded master suite
- Functional design
- Optional whole-house bonus room
Bedrooms
3
Bathrooms
2
Area (sqft)
1,797
Garage
No
Price
Starting at $331,900
Comments are closed.

