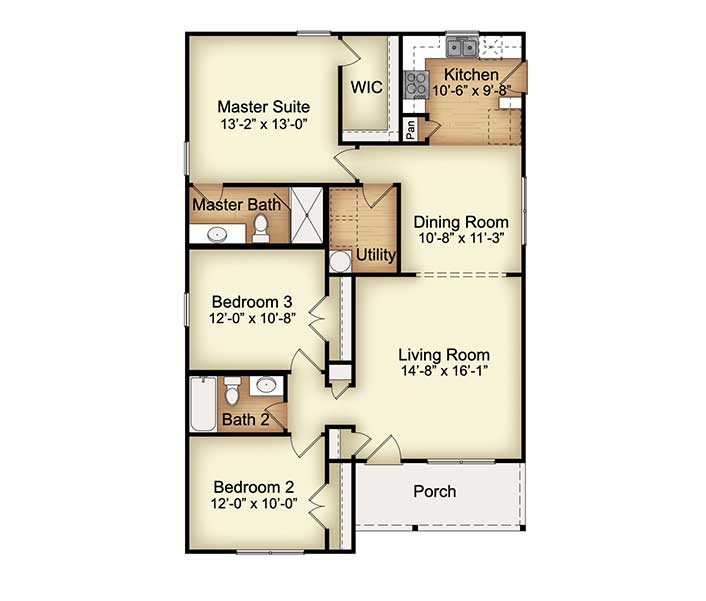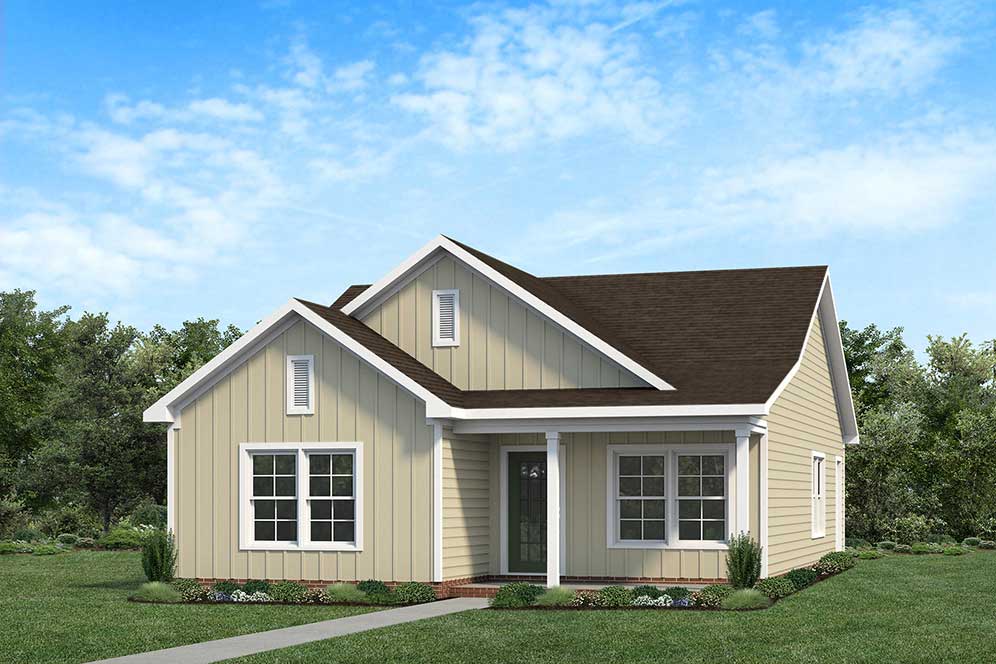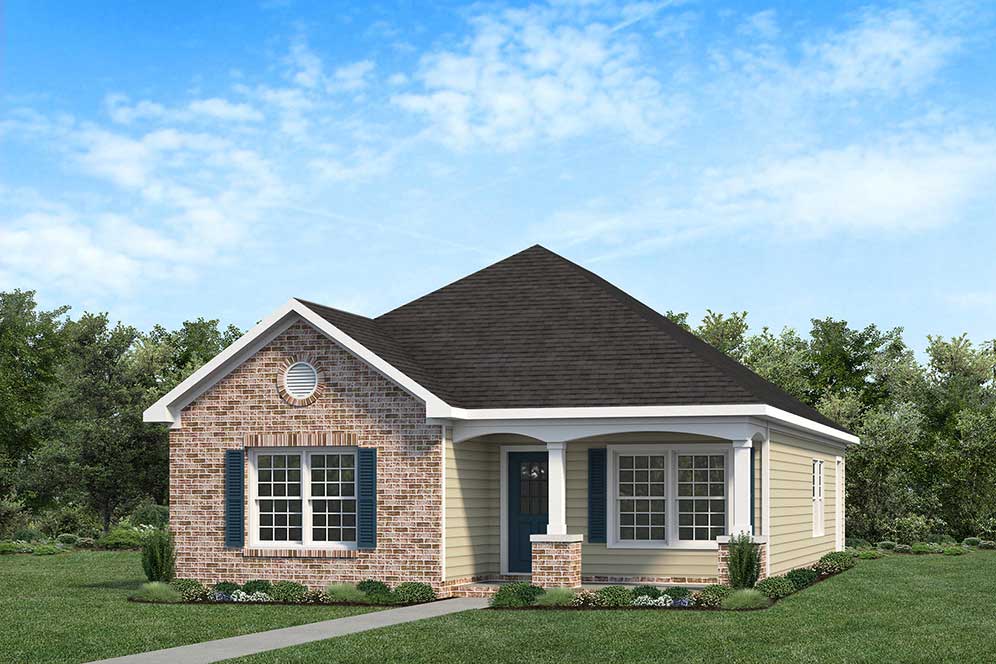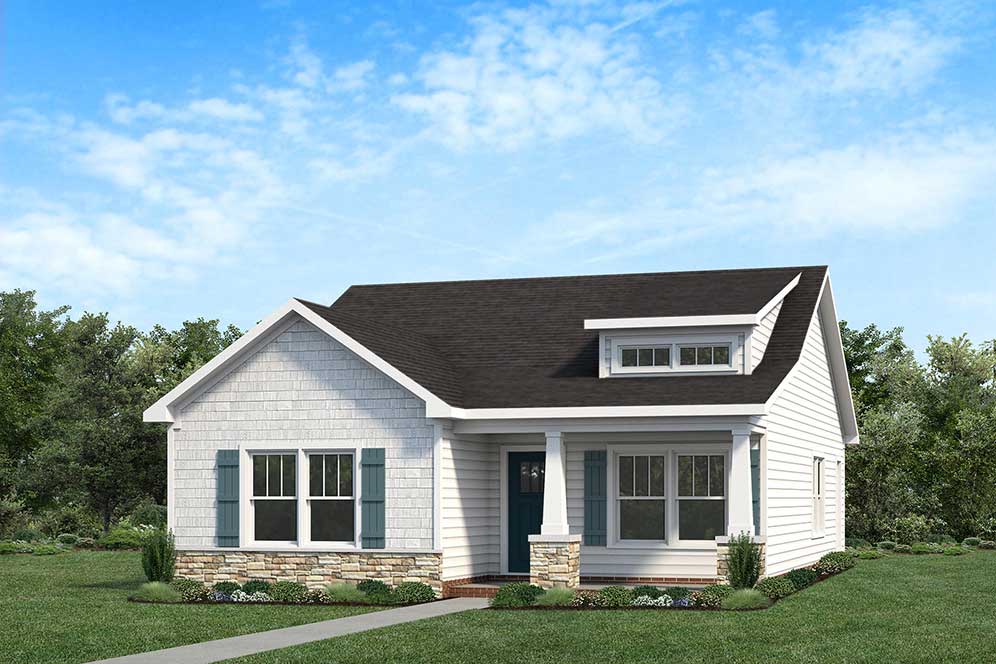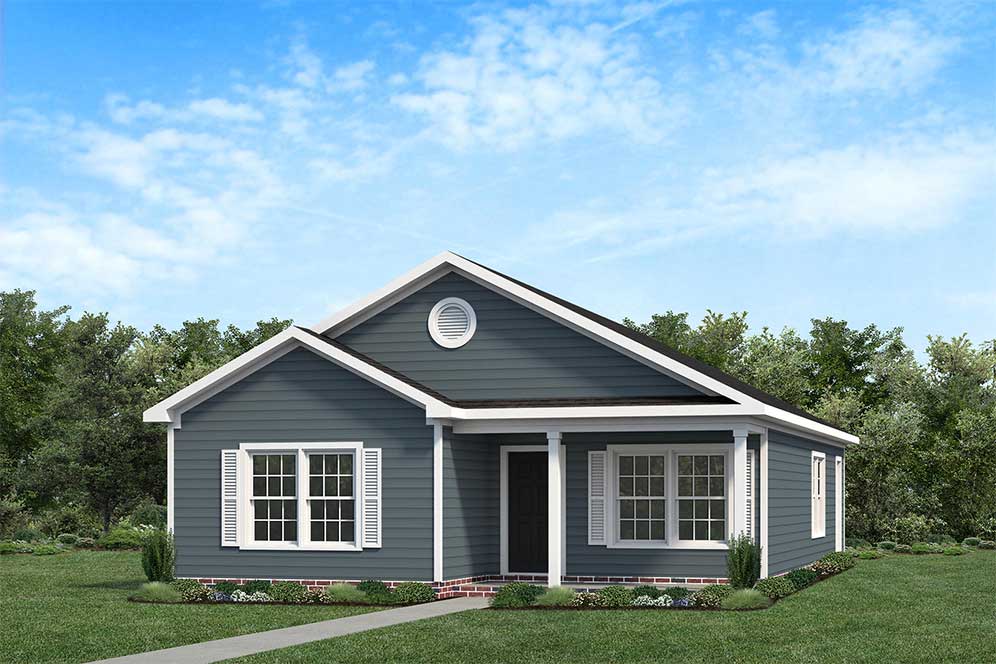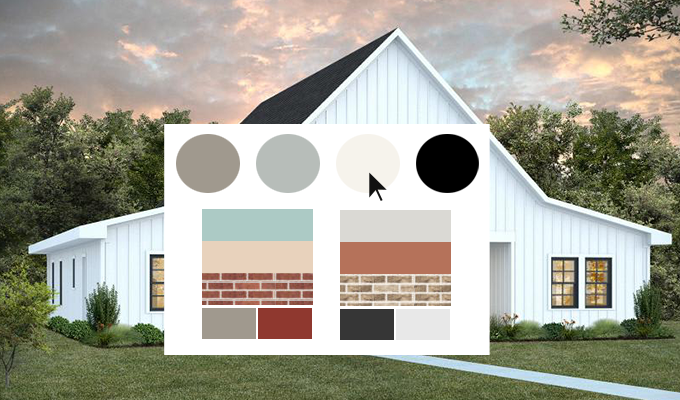Floor Plan: Newberry
Floor Plan: Newberry
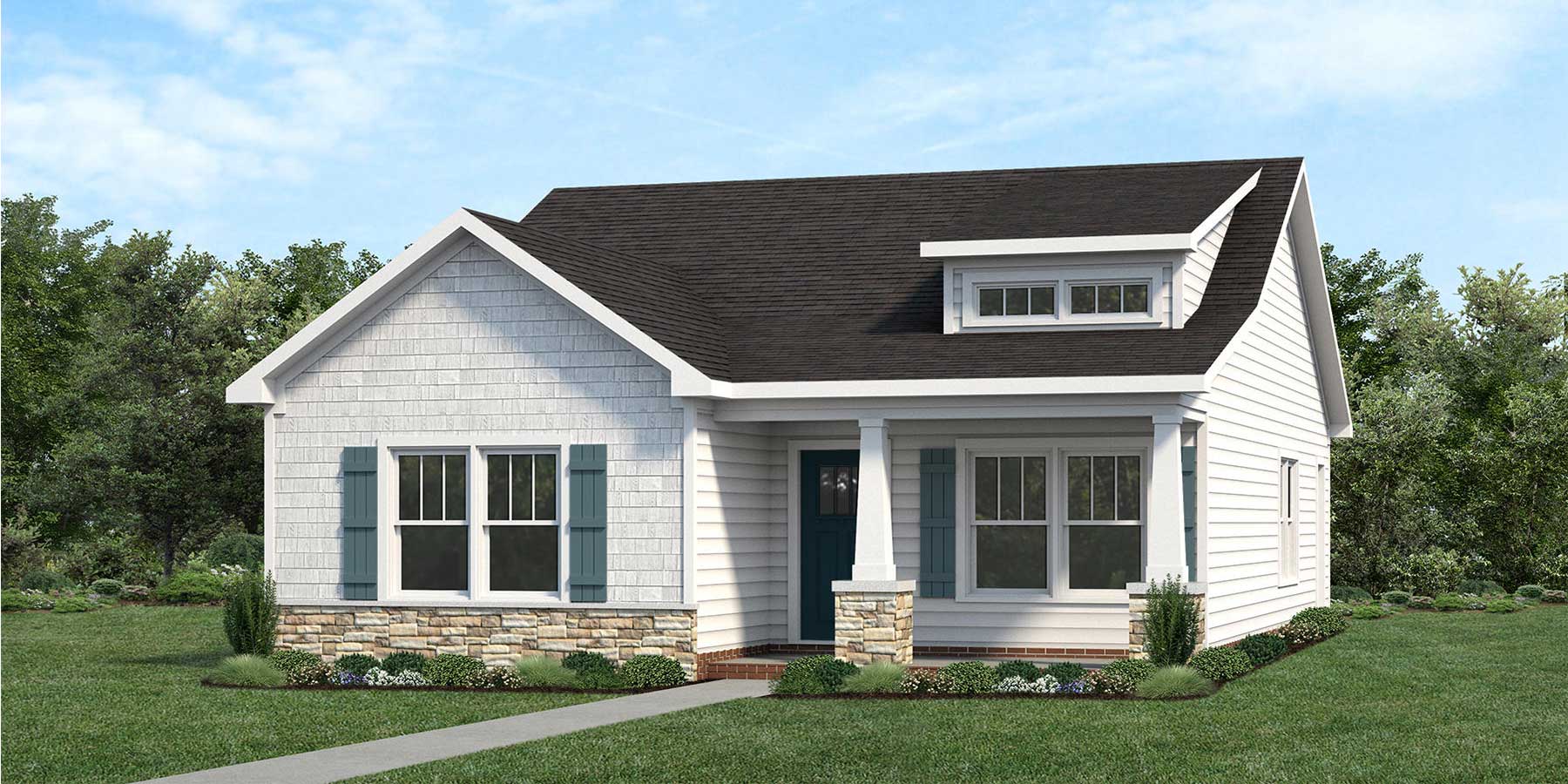
Newberry
Simple and elegant, the Newberry features gathering areas on one side and living quarters on the other. The generous-sized bedrooms and numerous personalization options make this model an enduring favorite.
- Large walk-in closet in master suite
- Full-size utility room
- Separated gathering and living quarters for privacy
- Many personalization options to choose from
Bedrooms
3
Bathrooms
2
Area (sqft)
1,260
Garage
No
Price
Starting at $233,900
Comments are closed.

