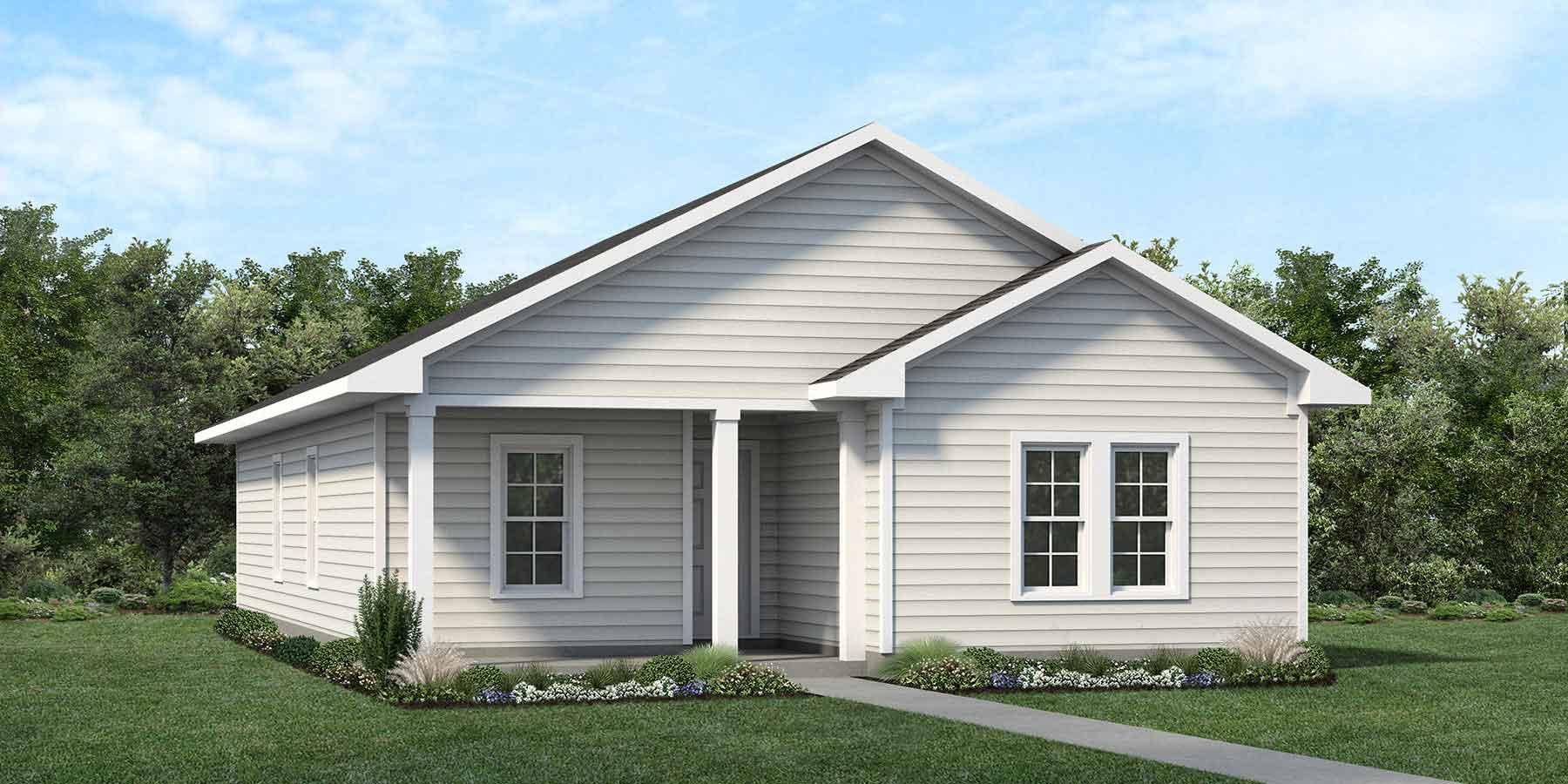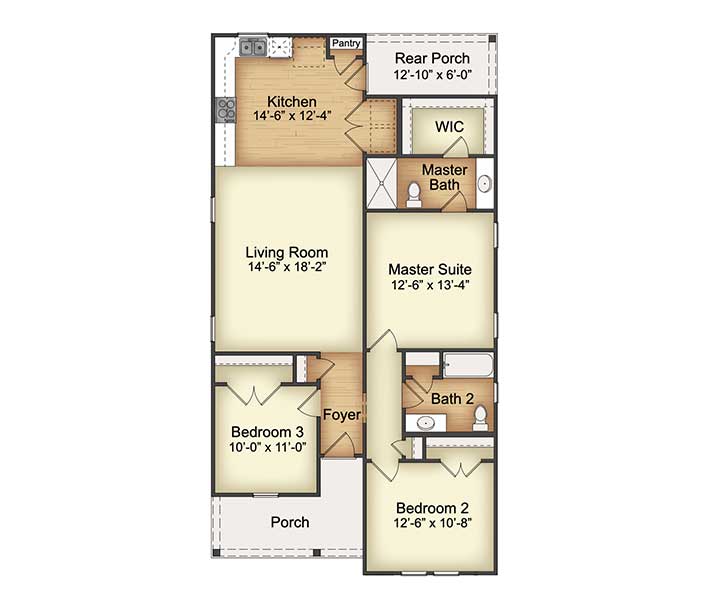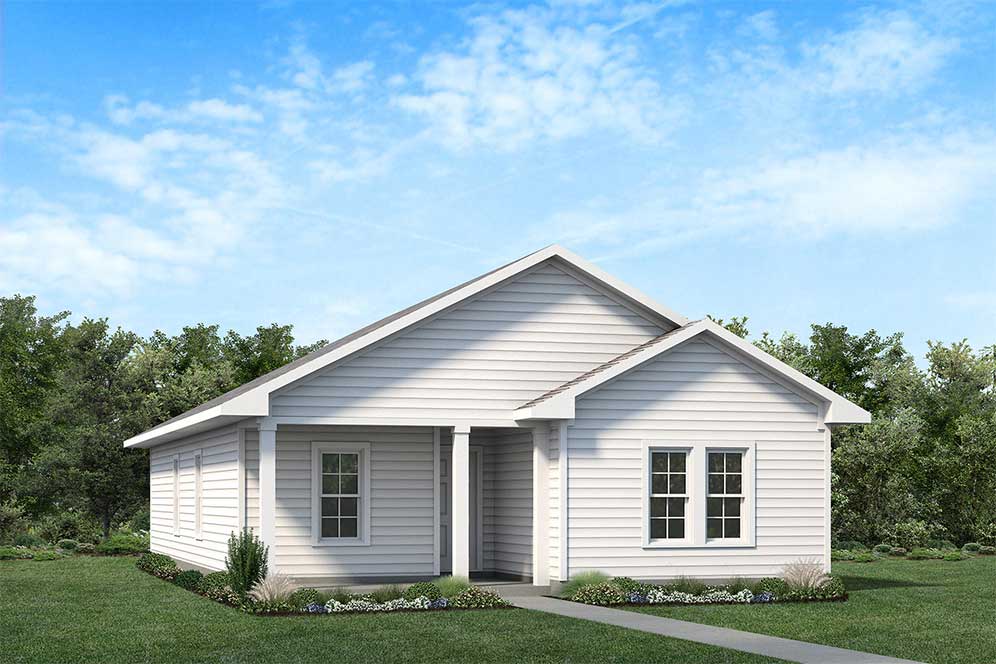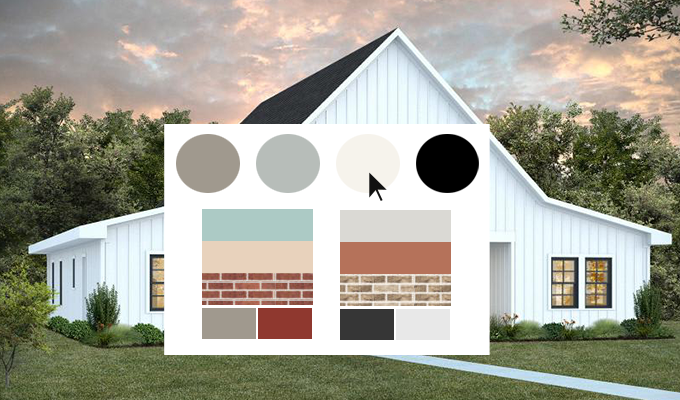Floor Plan: Navasota
Floor Plan: Navasota

Navasota
This beautiful design will make your dreams come true with warm yet open living areas perfect for entertaining family and friends. The roomy kitchen is a favorite of the family chef, while the covered rear porch offers the perfect space for ‘grilling’ moments.
- Perfect design for narrow lots
- Front and rear covered porches
- Open living spaces
- Easy addition of a kitchen island
Bedrooms
3
Bathrooms
2
Area (sqft)
1,279
Garage
No
Price
Starting at $231,900
Comments are closed.




