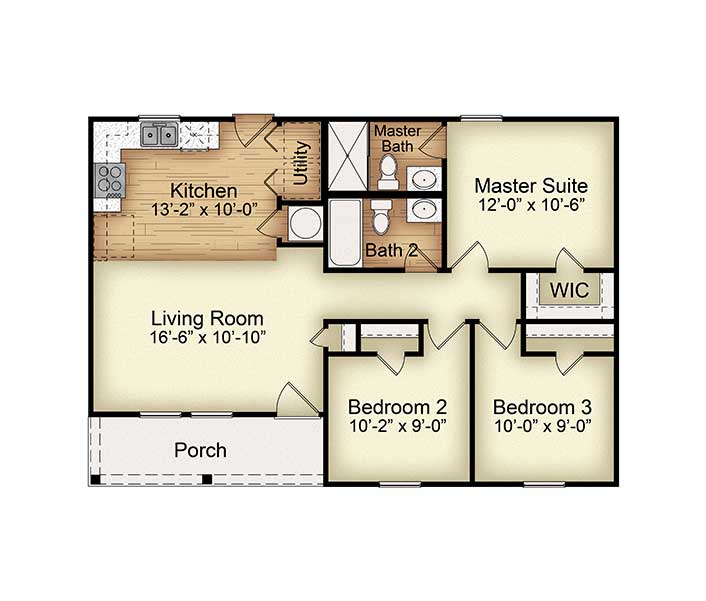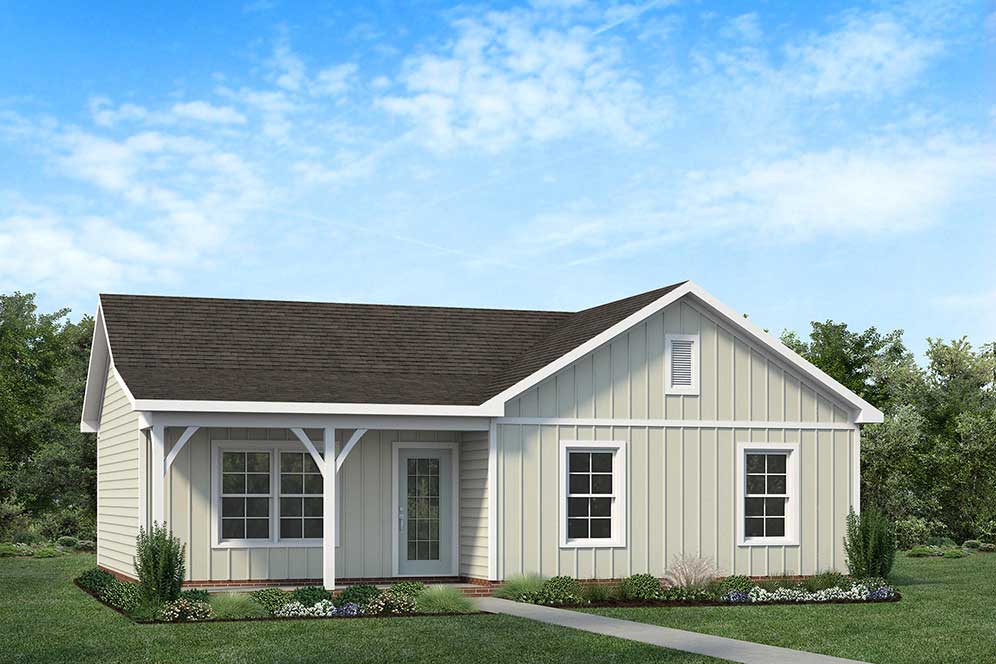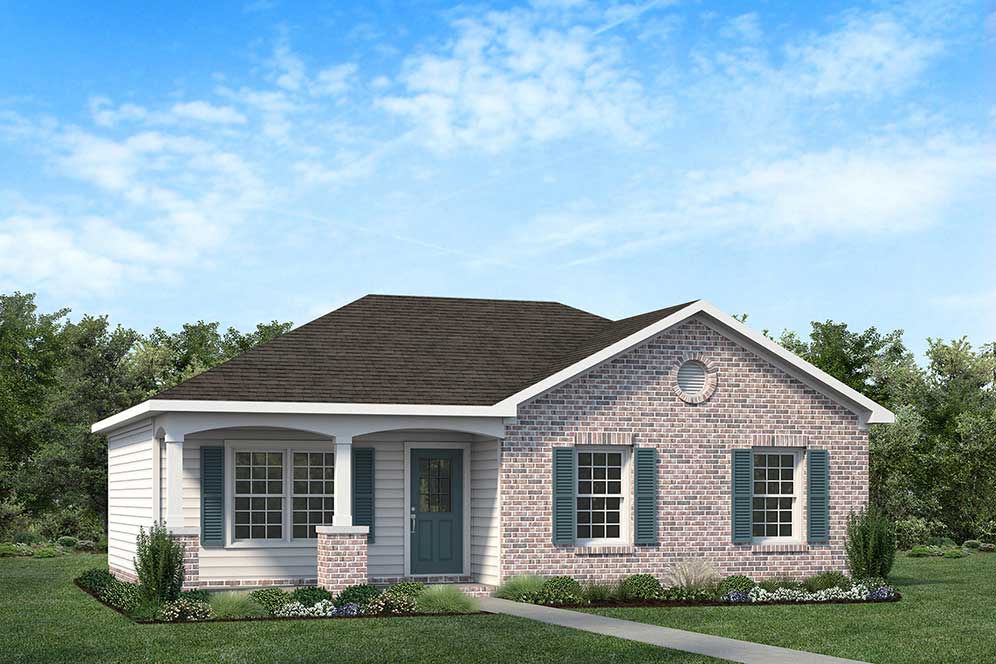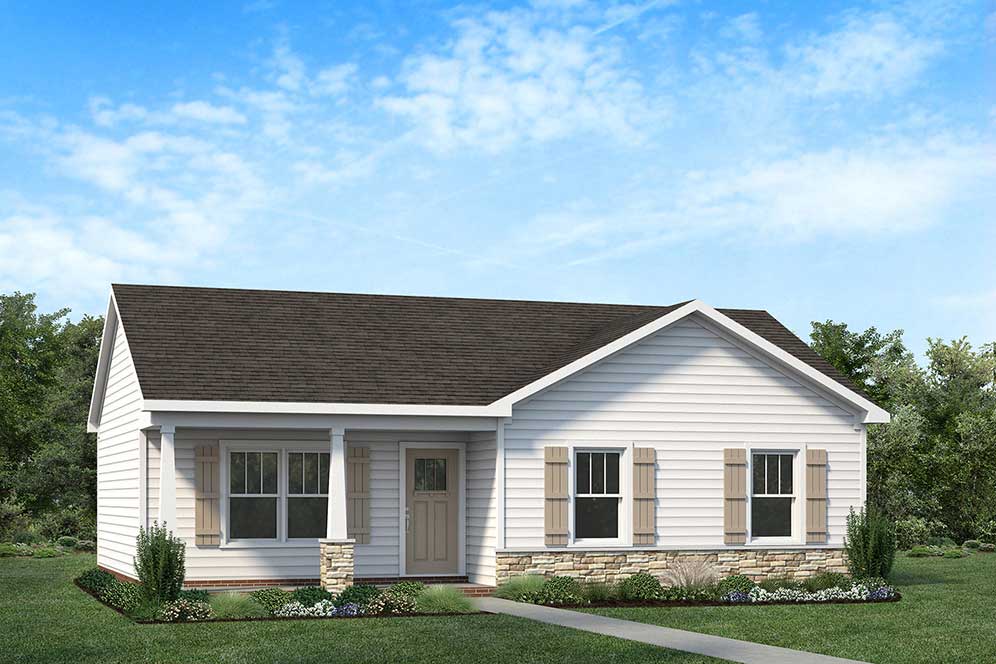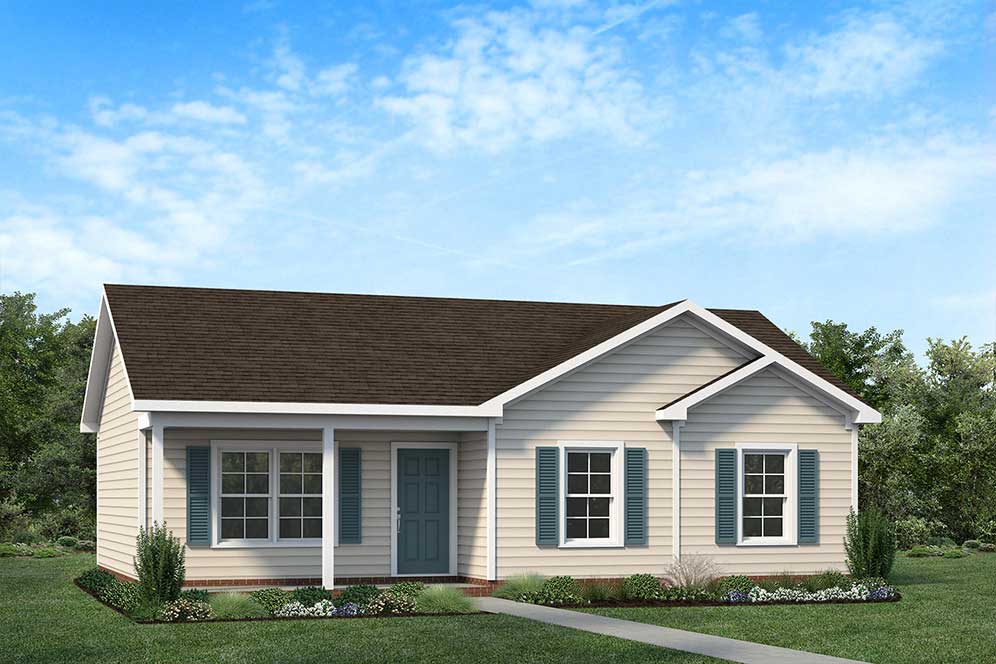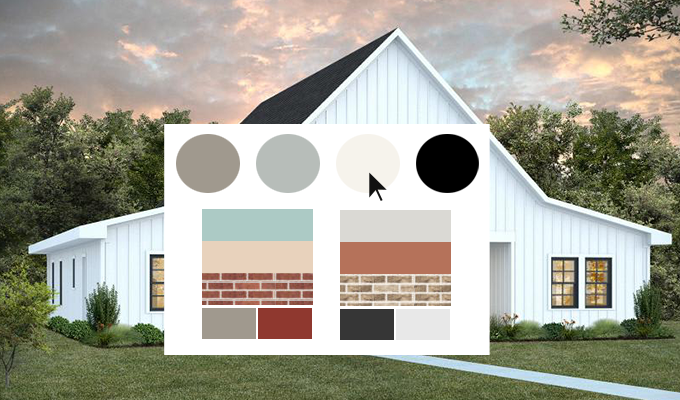Floor Plan: Mocksville
Floor Plan: Mocksville
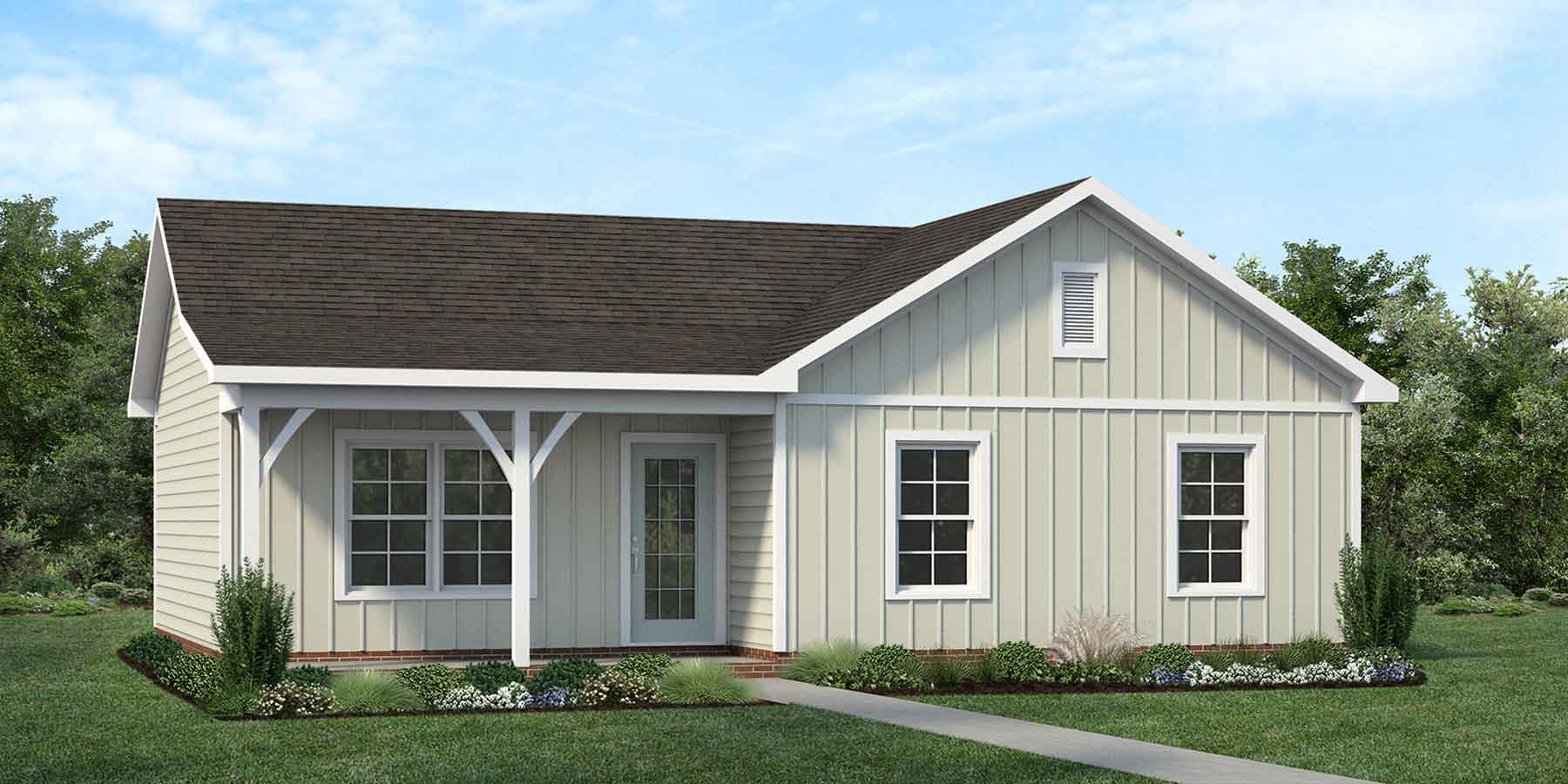
Mocksville
A comfortable yet compact design! This clever layout includes 3 bedrooms and 2 full bathrooms, making it perfect for a growing family. And with the kitchen’s open design, entertaining friends and family is even more fun.
- Large walk-in closet in owner’s suite
- Compact footprint at just under 1,000 sq. ft.
- Easy addition of a deck or porch
- Smart choice for a growing family
Bedrooms
3
Bathrooms
2
Area (sqft)
923
Garage
No
Price
Starting at $207,900
Comments are closed.

