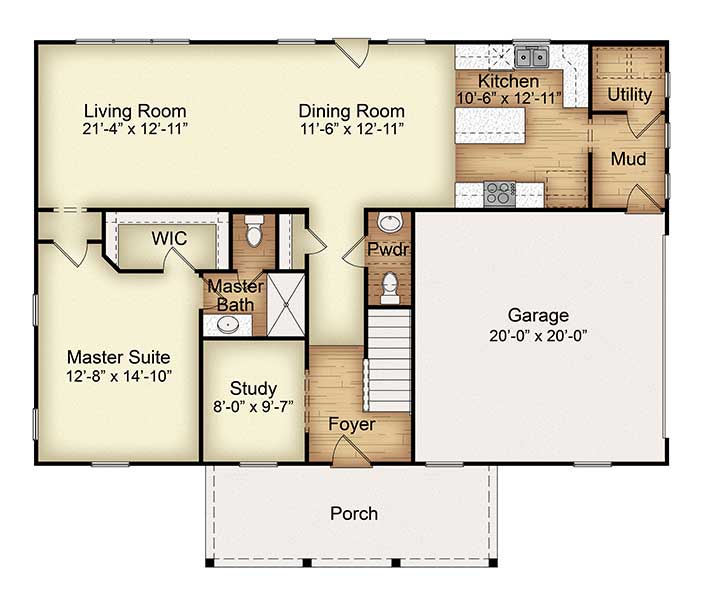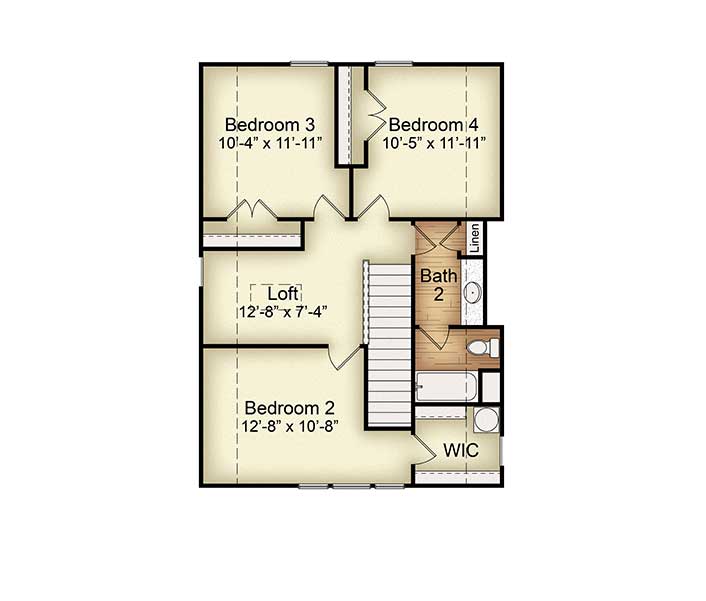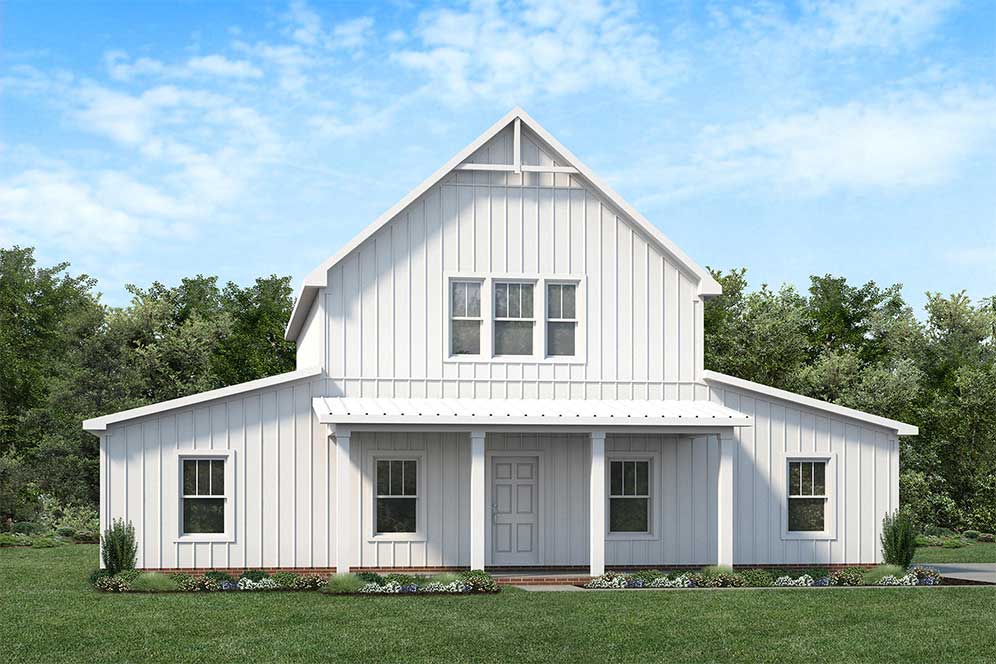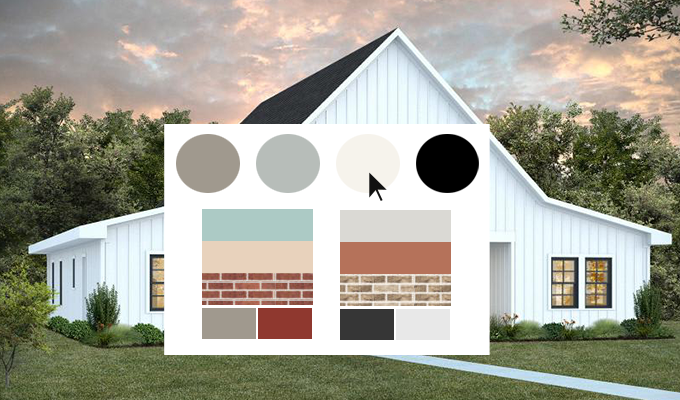Floor Plan: Galveston
Floor Plan: Galveston
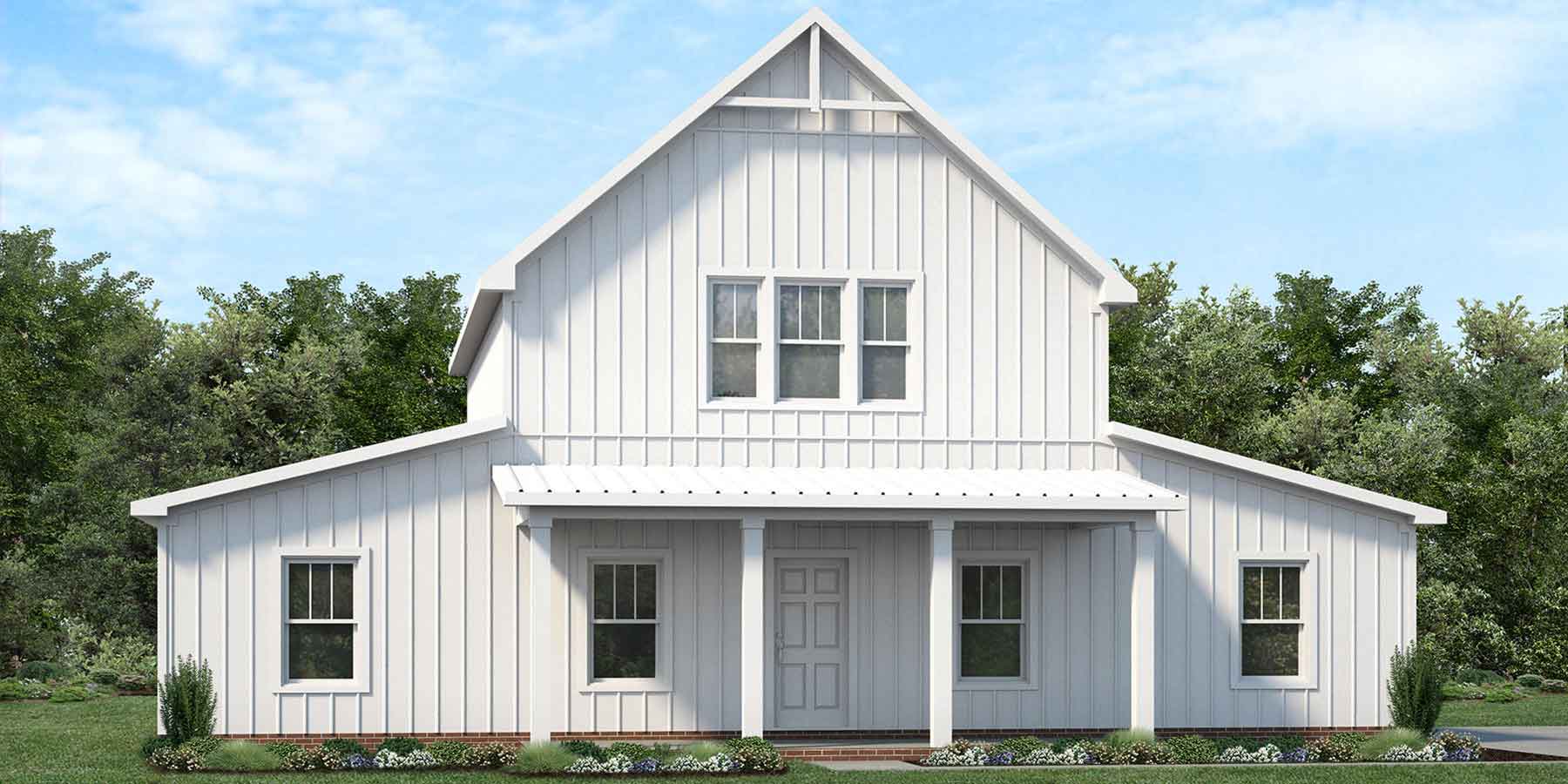
Galveston
If you want it all, this is the home for you! The beautiful and clever layout allows you to entertain in style while your children can enjoy their own space on the second floor. The spacious master suite is all yours, complete with a study to use as you desire. A practical powder room and mudroom add to the everyday practicality.
- Beautiful design
- Comfortable footprint with private space for everyone
- Ideal for entertaining
- Kids-friendly loft upstairs
Bedrooms
4
Bathrooms
2.5
Area (sqft)
2,068
Garage
Yes
Price
Starting at $339,010
Comments are closed.

