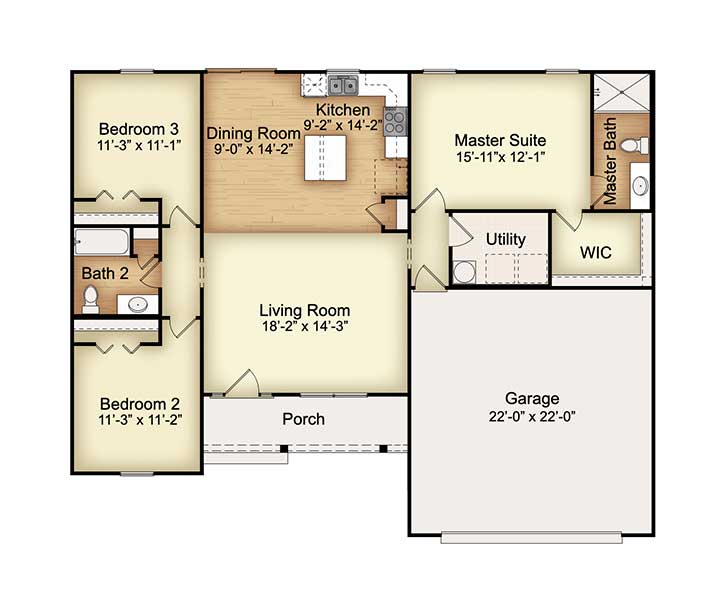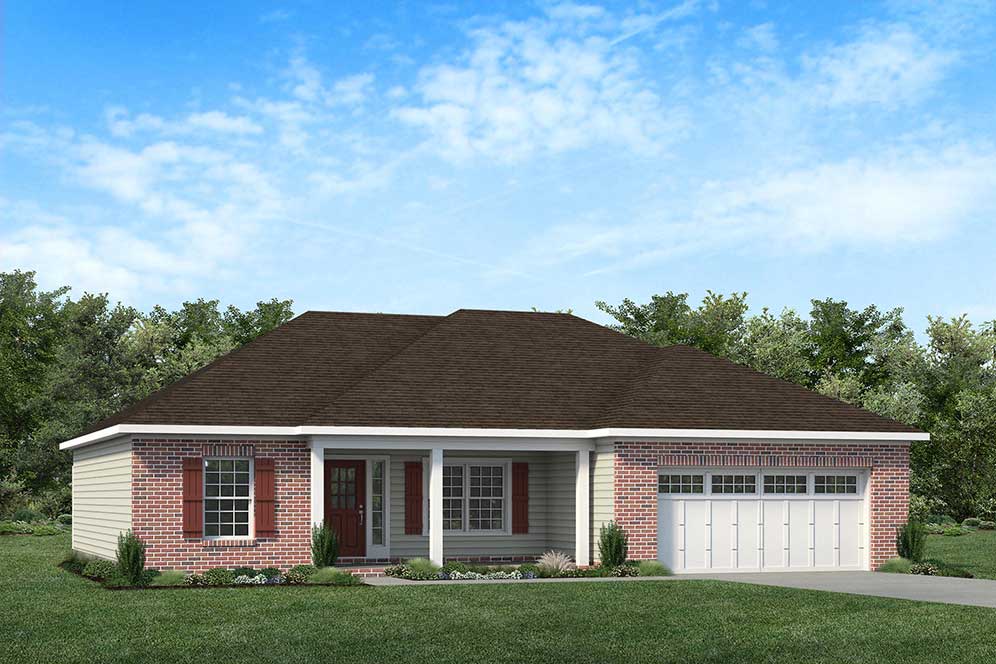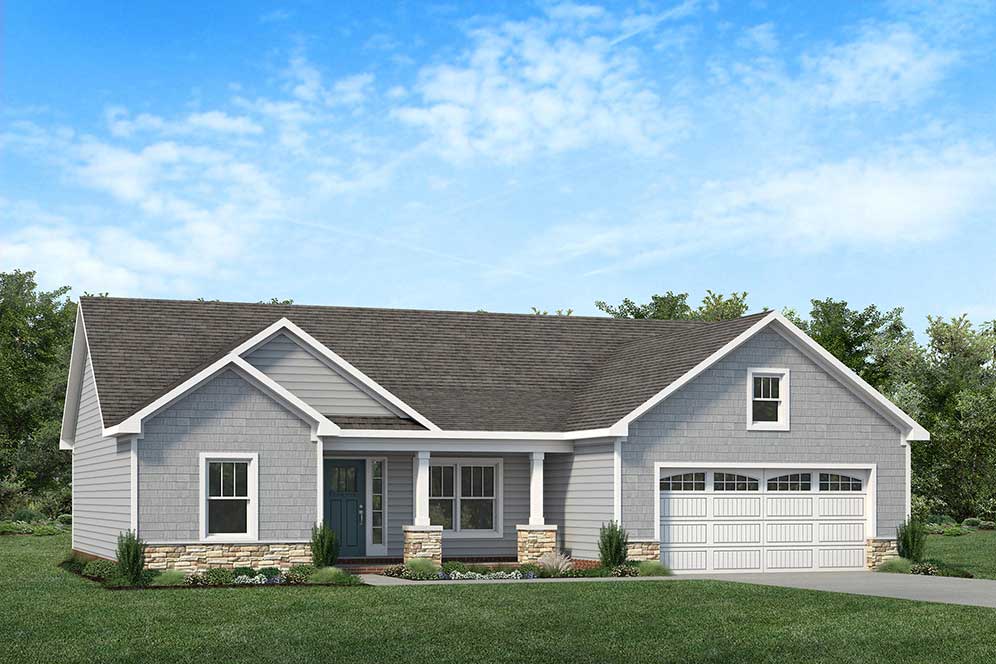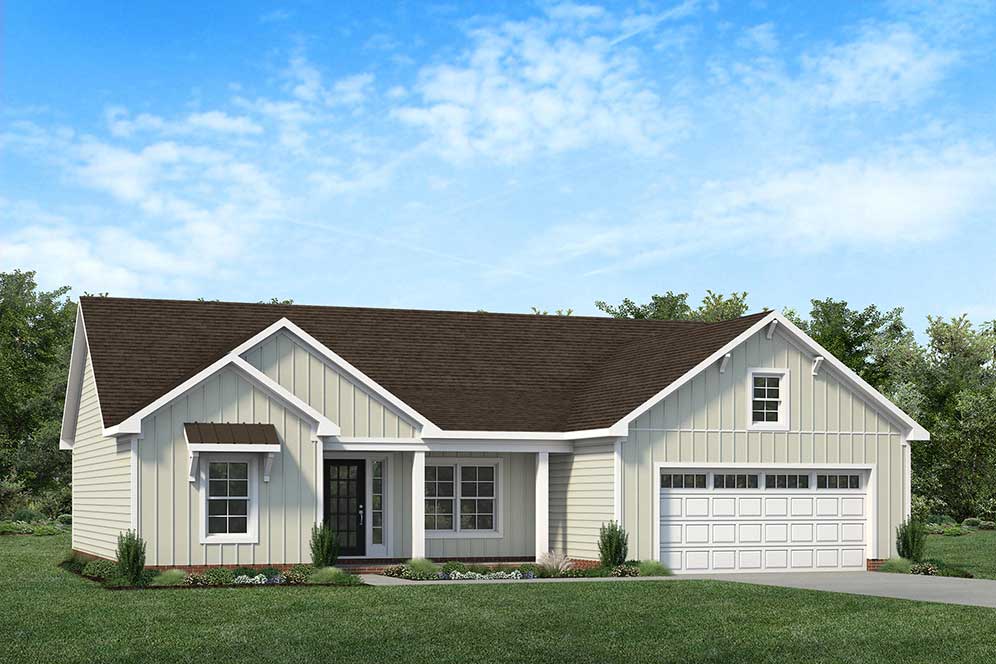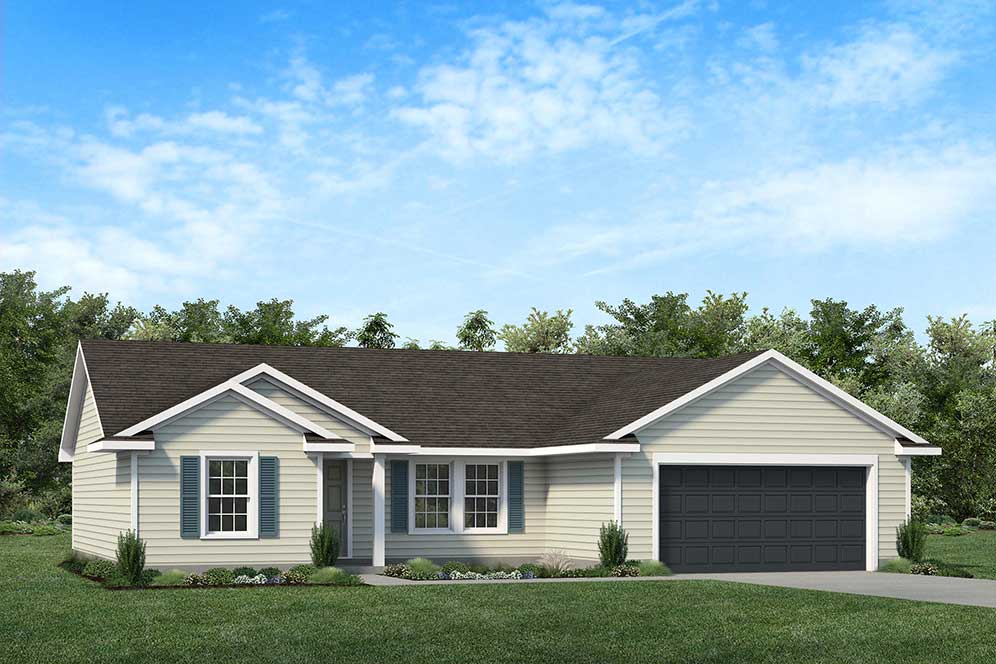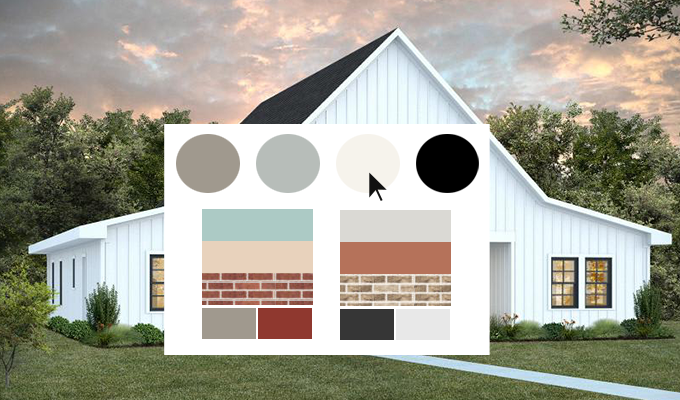Floor Plan: Concord
Floor Plan: Concord
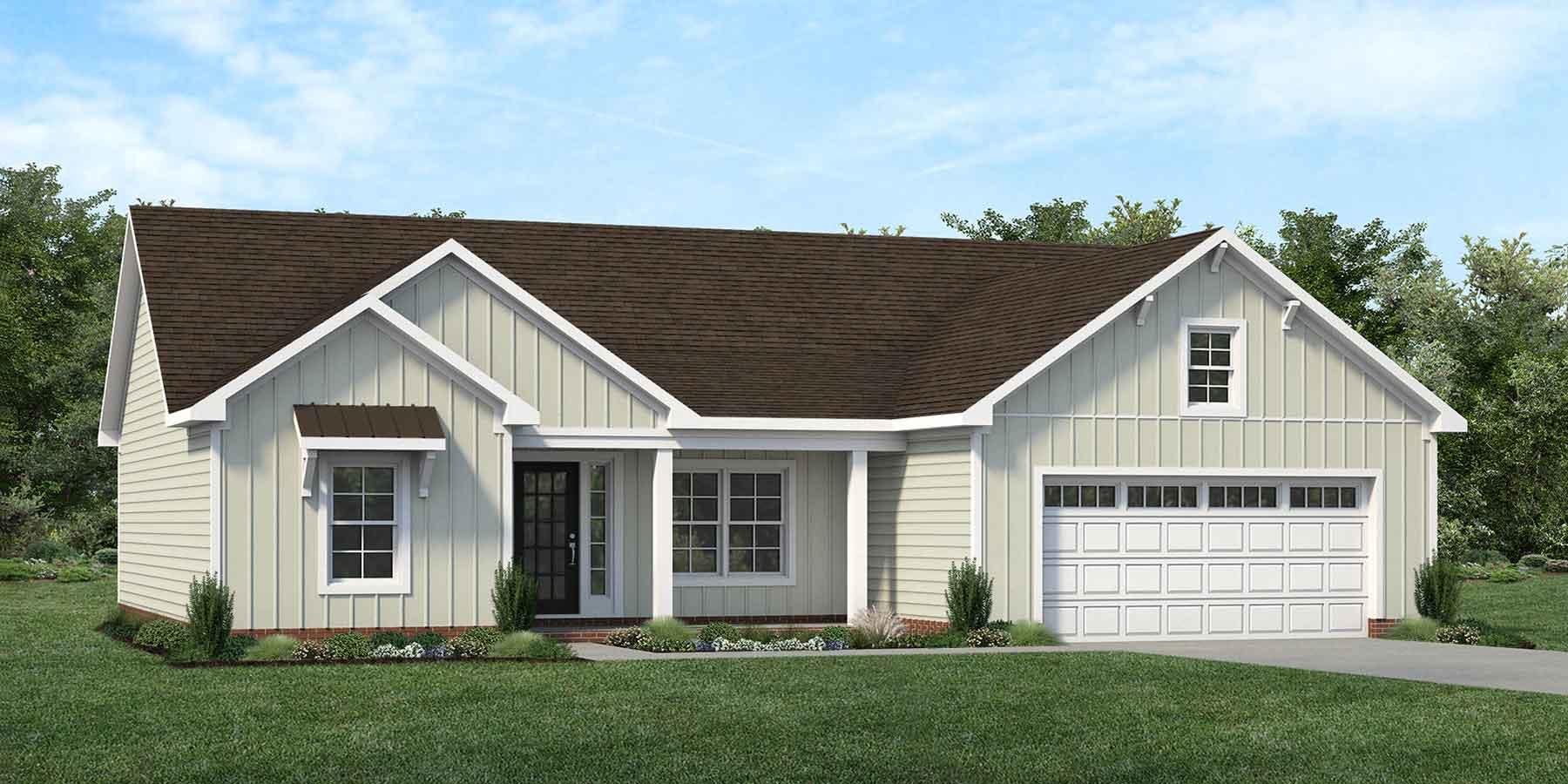
Concord
The Concord immediately welcomes guests into a spacious gathering area connecting a living room, dining area, and kitchen. An adjacent utility room, spacious master suite, and 2-car garage provide everything your family needs.
- Kitchen island
- Utility room
- 2-car garage
- Spacious master suite with walk-in closet
Bedrooms
3
Bathrooms
2
Area (sqft)
1,385
Garage
Yes
Price
Starting at $268,900
Comments are closed.

