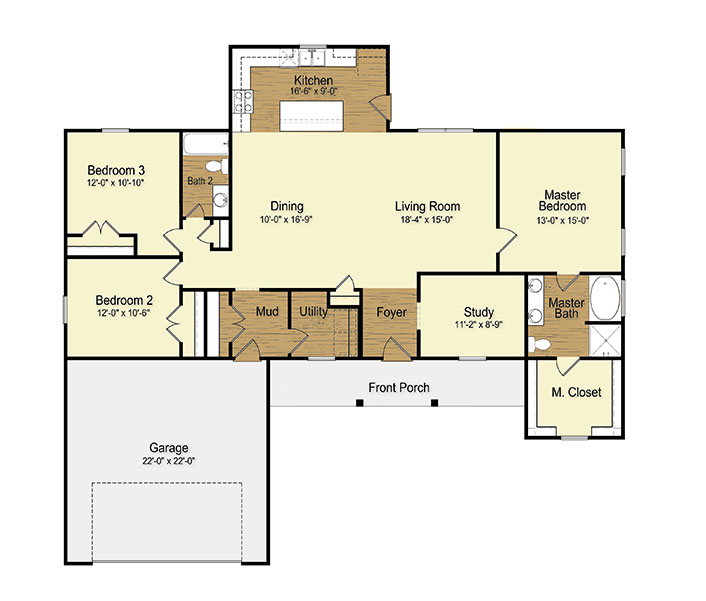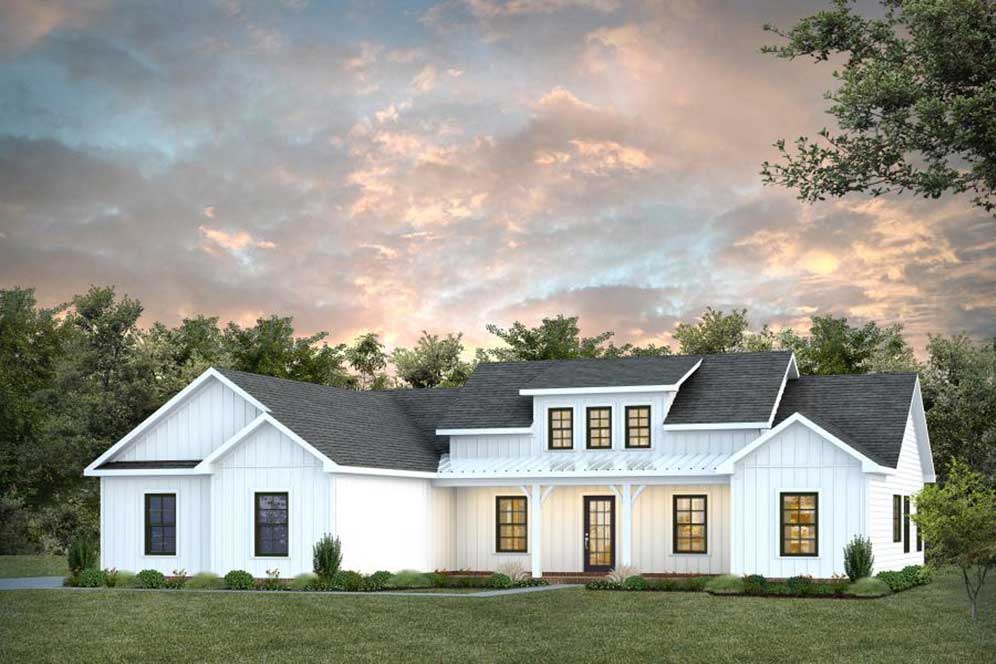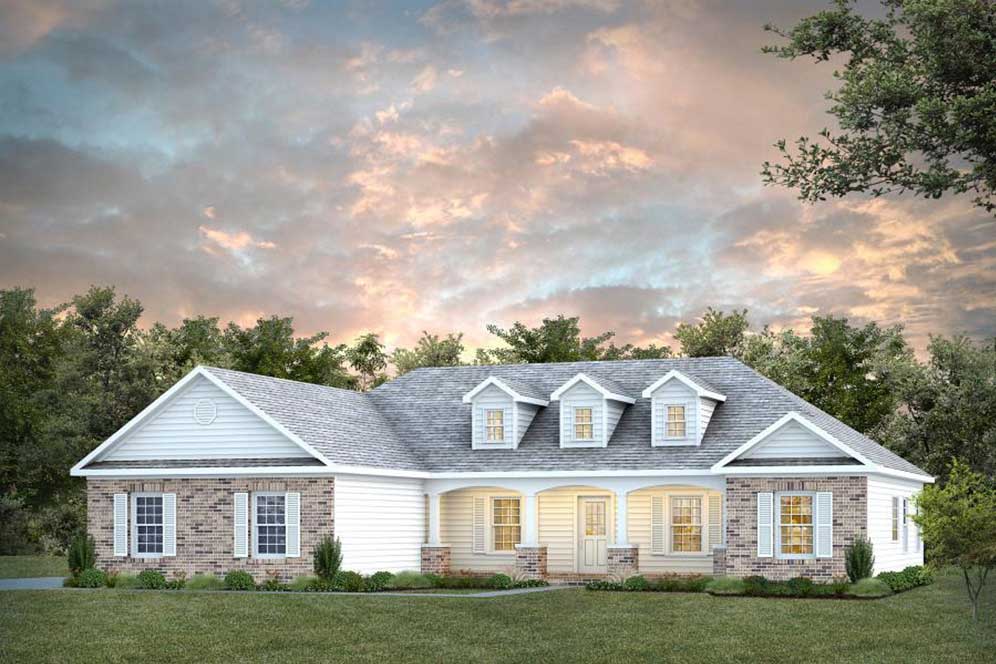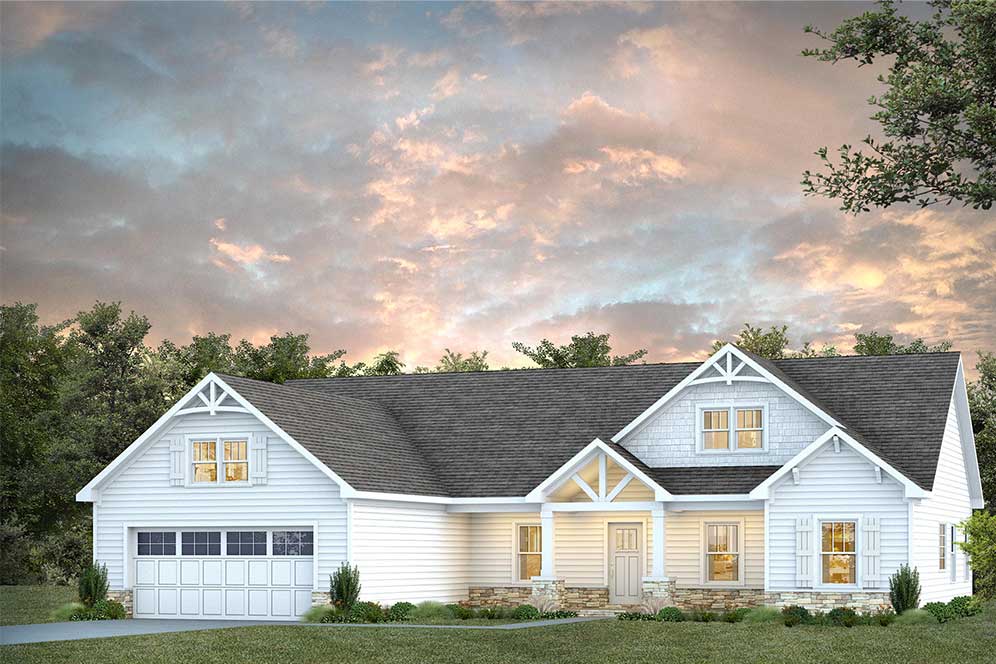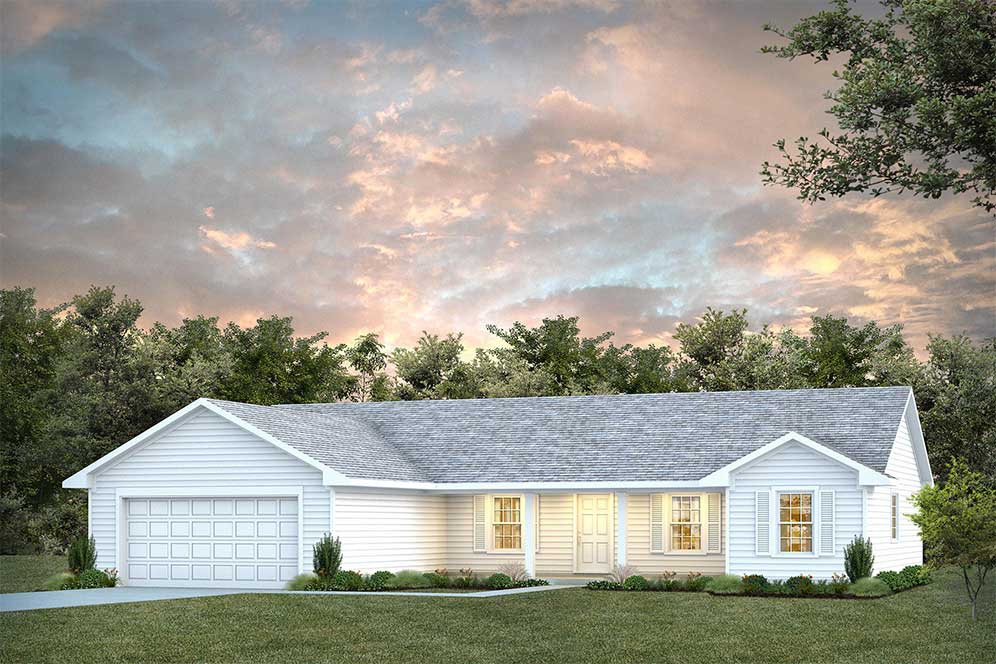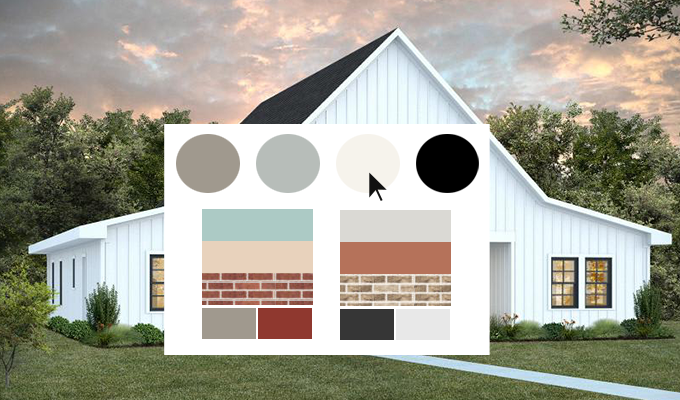Floor Plan: Cary
Floor Plan: Cary
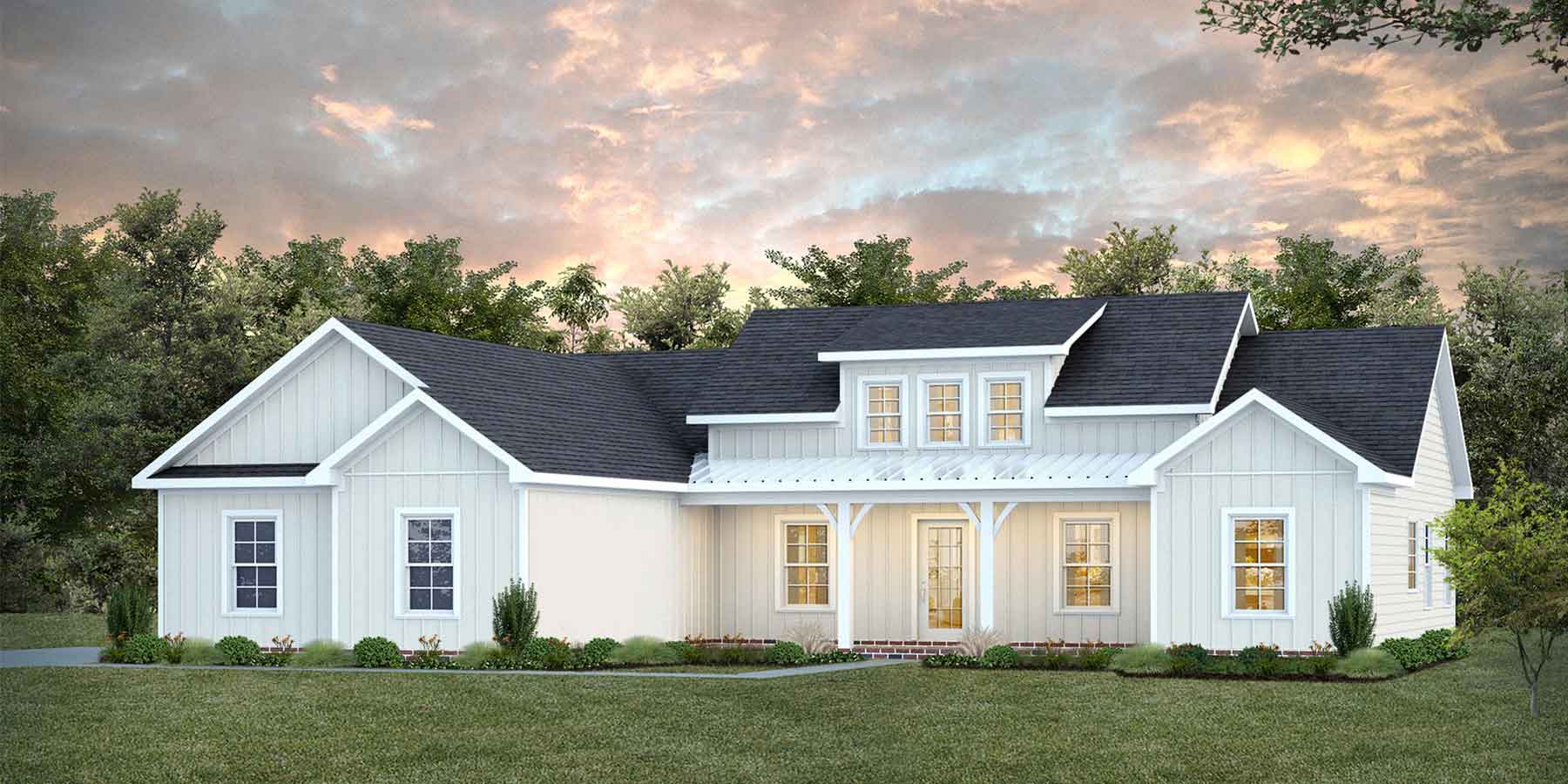
Cary
Make the most of your space with this compact and efficient design, created to let every room feel extra spacious. But the Cary is also flexible: add a bonus room to the second floor and let your dreams and family grow into this beautiful home.
- No wasted space
- Open concept living room
- Private office nook
- Compact design
Bedrooms
3
Bathrooms
2
Area (sqft)
1,723
Garage
Yes
Price
Starting at $320,900
Comments are closed.

