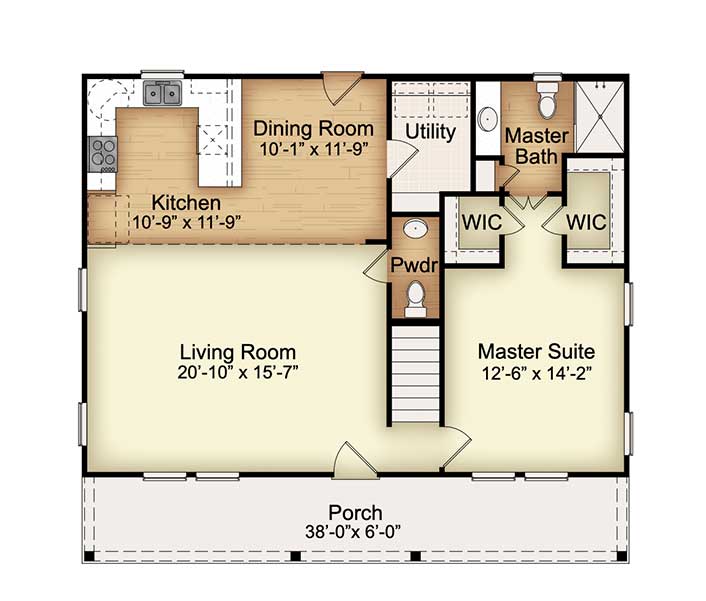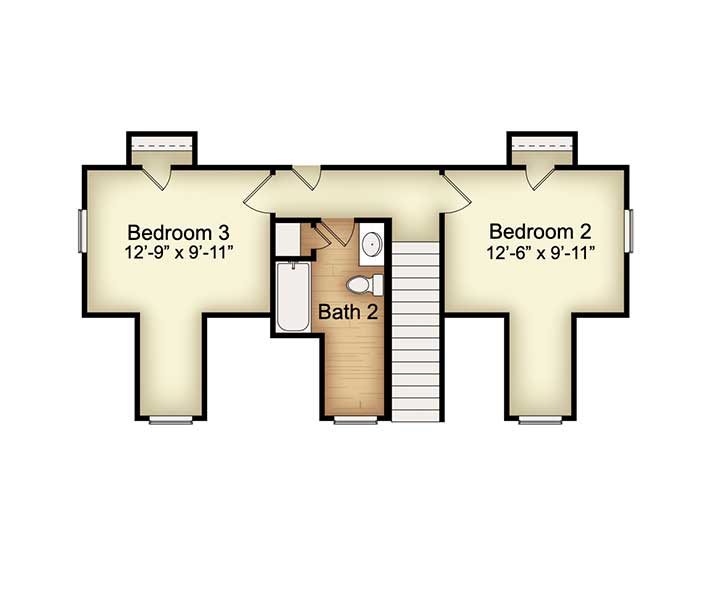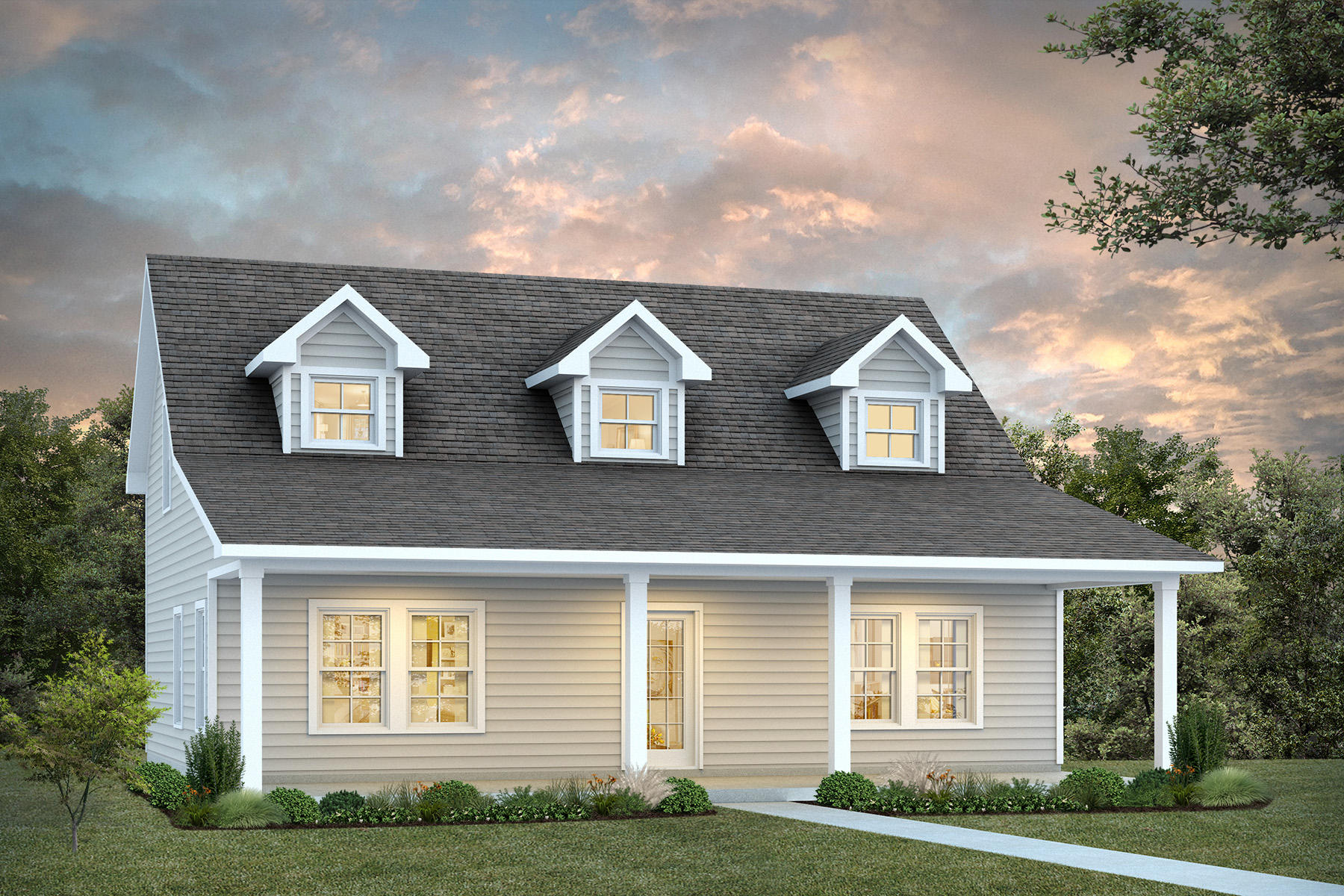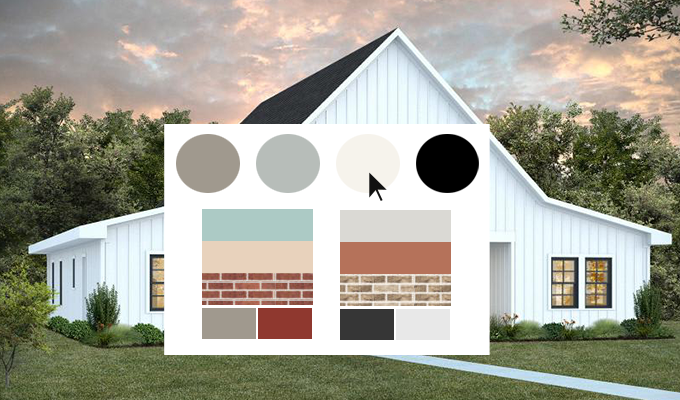Floor Plan: Canton
Floor Plan: Canton
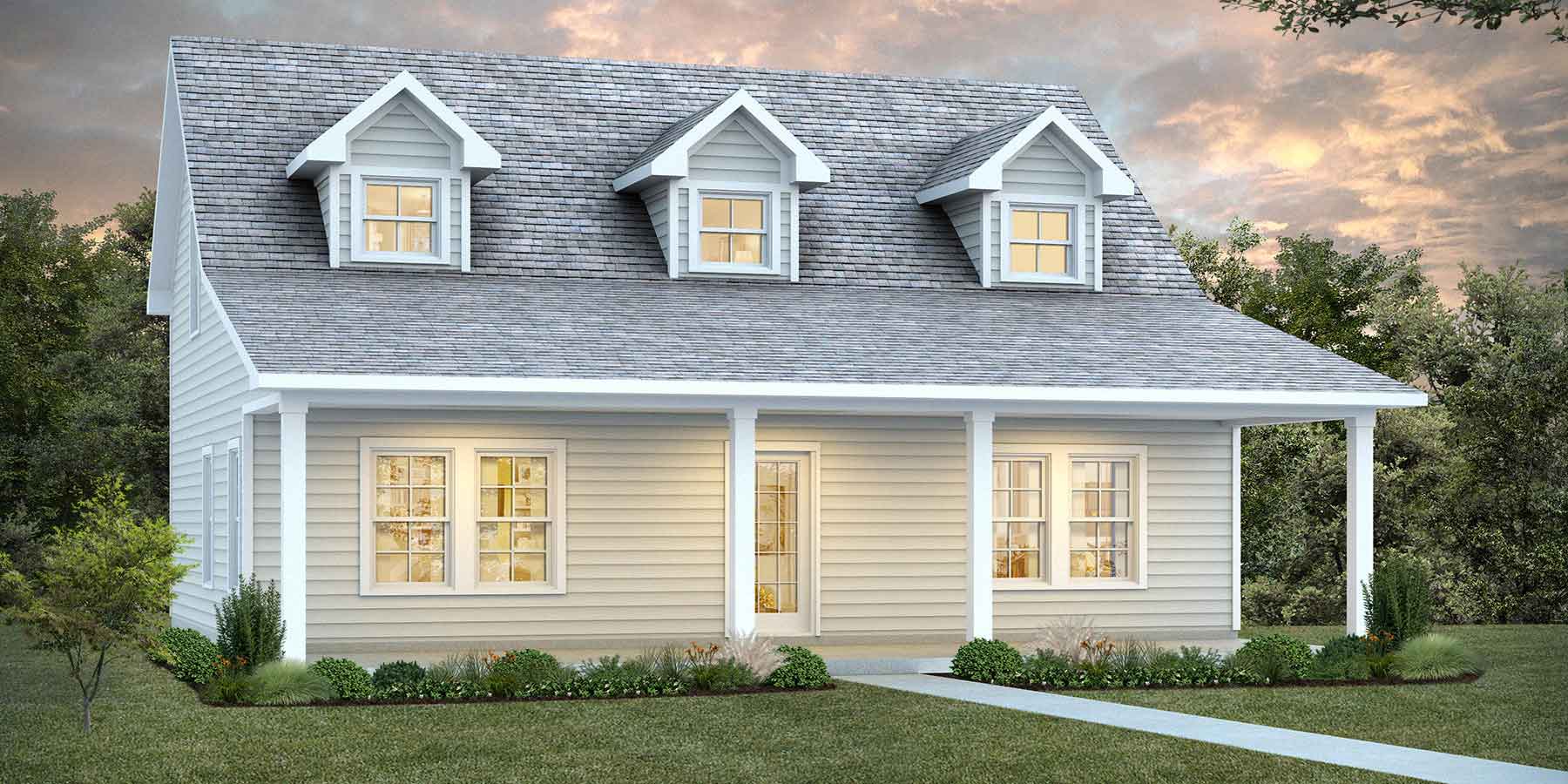
Canton
Step into this cozy Cape Cod home and experience charm like never before. A great room with a classic layout awaits, adding to the traditional cottage feel that’s been designed for modern living. Enjoy convenience and privacy thanks to an owner suite on the first floor – complete with a large walk-in closet! Upstairs are two extra spacious bedrooms primed for comfortability at its finest!
- Beautiful, classic design
- Traditional yet open floor plan
- Comfortable master suite
- Two additional bedrooms upstairs
Bedrooms
3
Bathrooms
2.5
Area (sqft)
1,583
Garage
No
Price
Starting at $283,900
Comments are closed.

