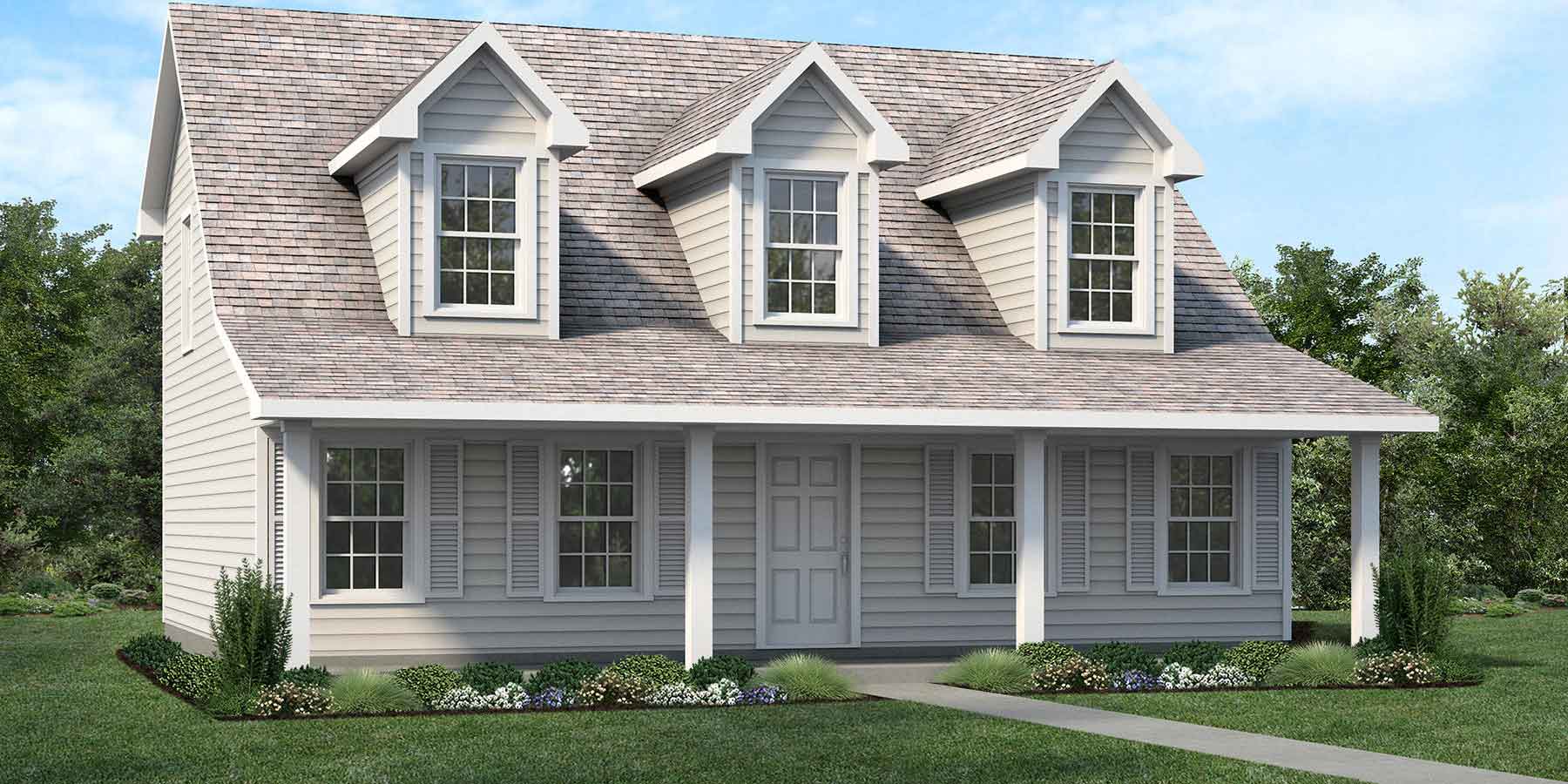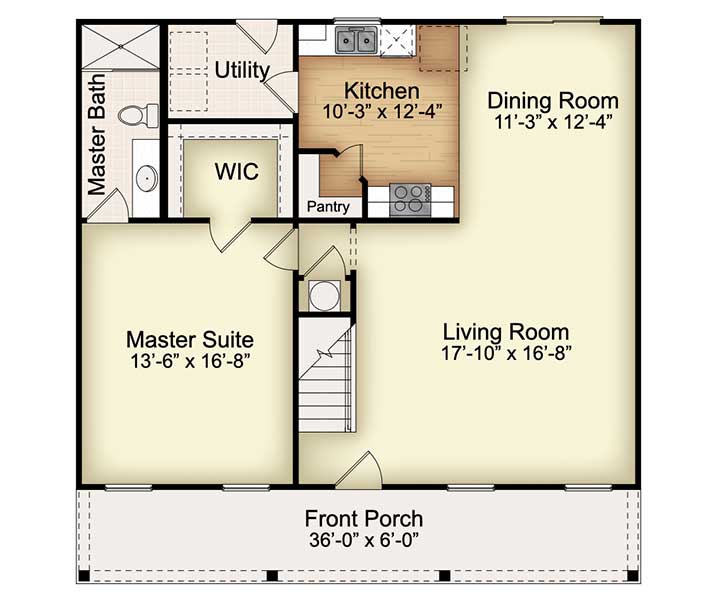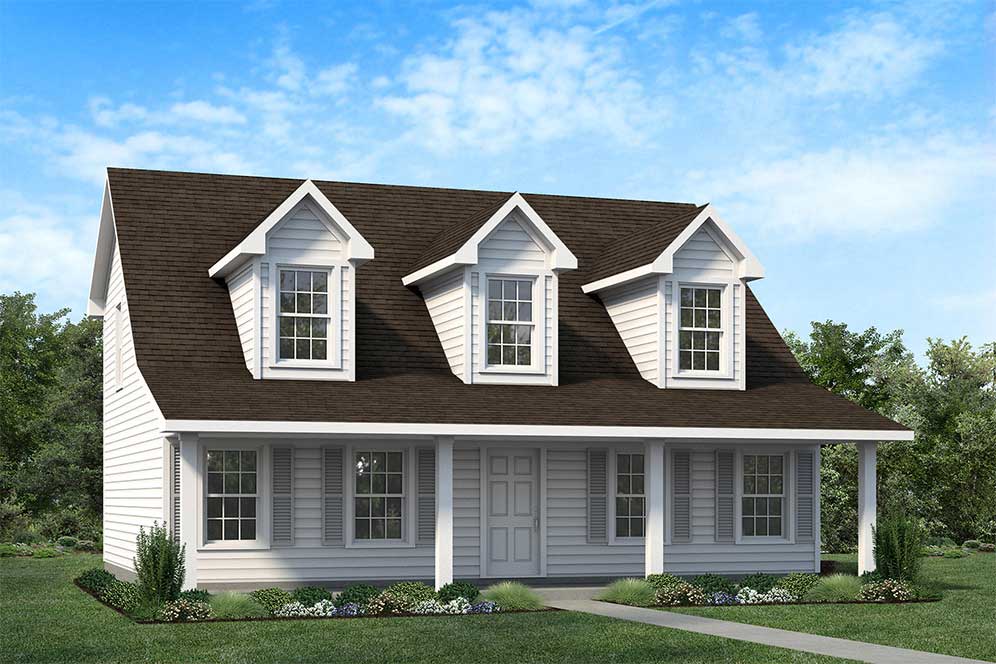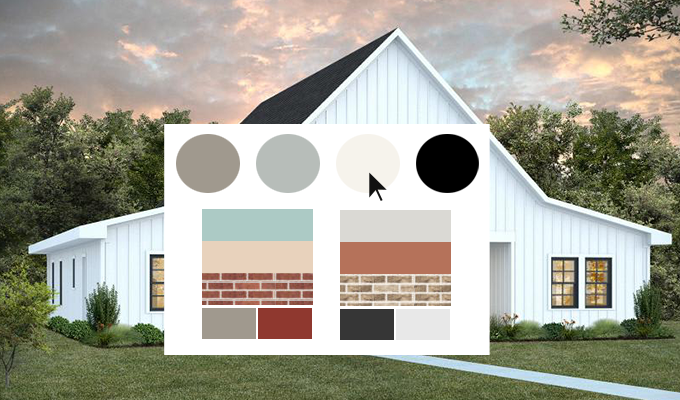Floor Plan: Bluffton
Floor Plan: Bluffton

Bluffton
Escape to a charming Cape Cod home, the Bluffton. From the downstairs owner’s suite with a walk-in closet to two additional bedrooms upstairs – you’ll find plenty of comfort and privacy for all!
- Downstairs owner’s suite
- Modern version of a classic cottage
- Traditional layout
- Cape Cod style
Bedrooms
3
Bathrooms
2
Area (sqft)
1,863
Garage
No
Price
Starting at $320,900
Comments are closed.





