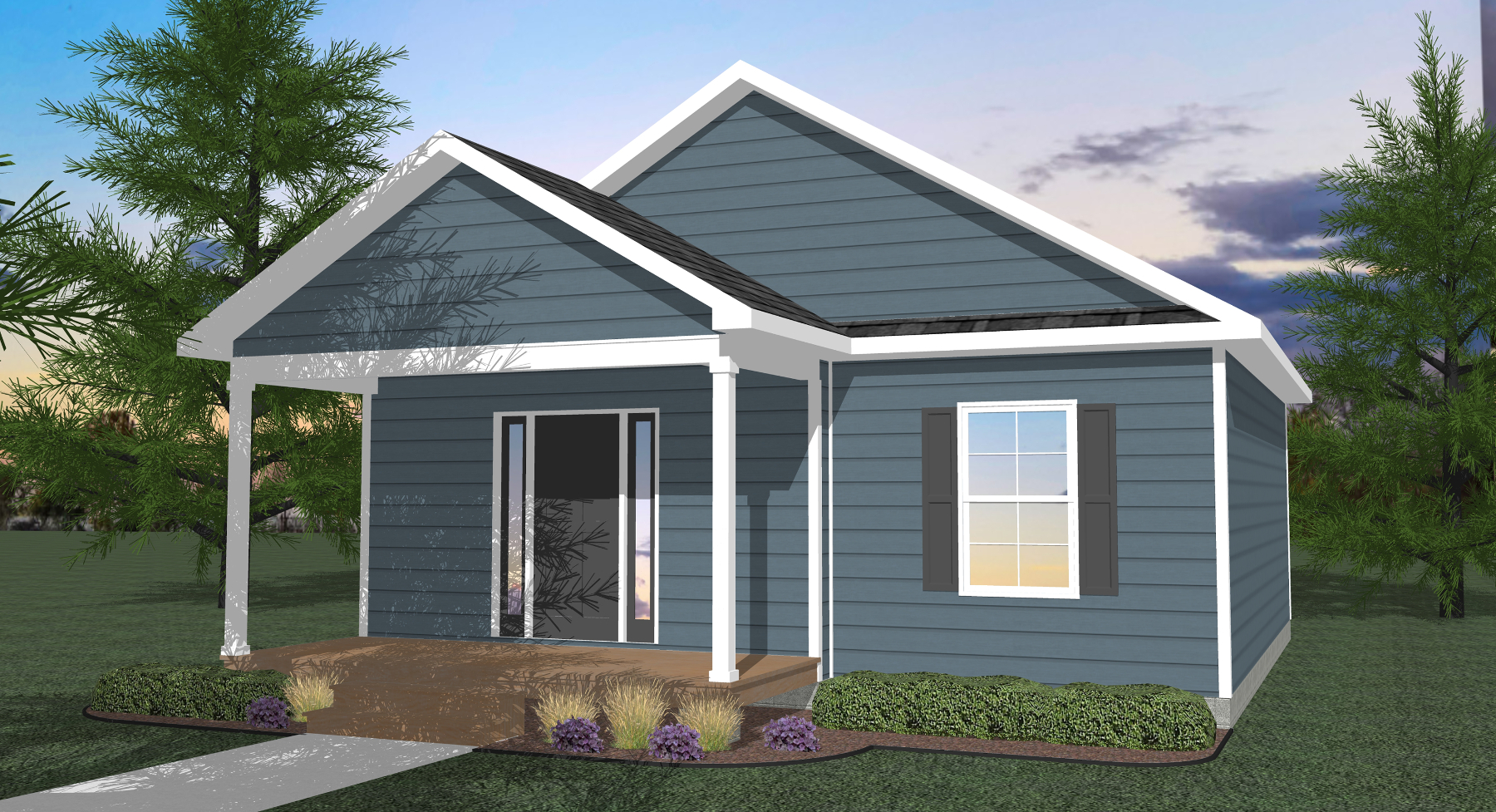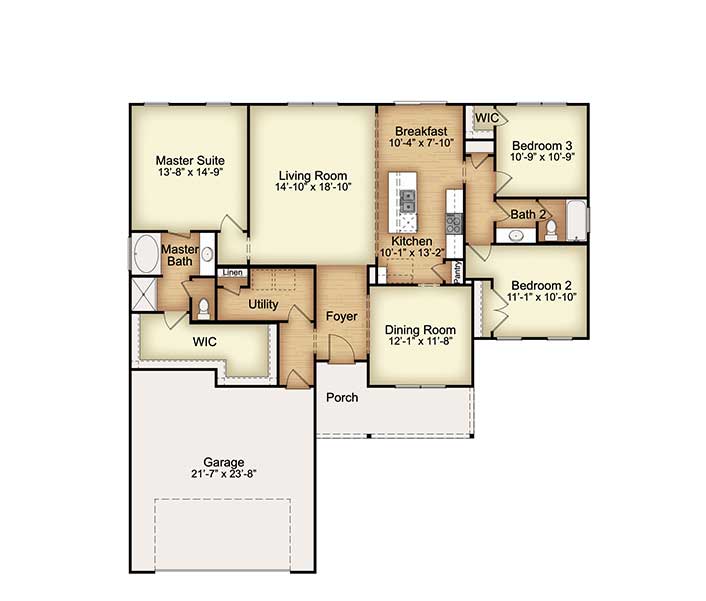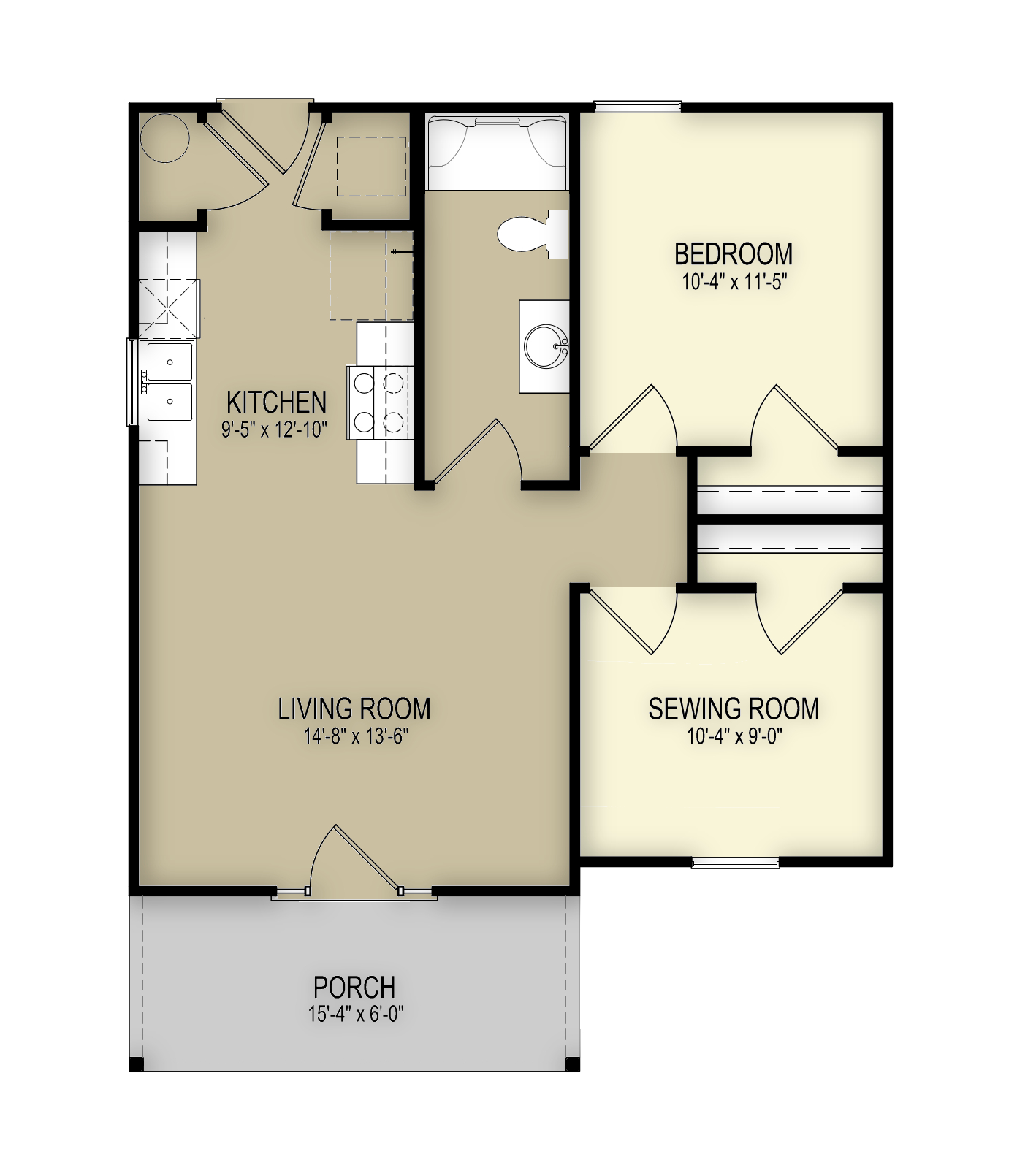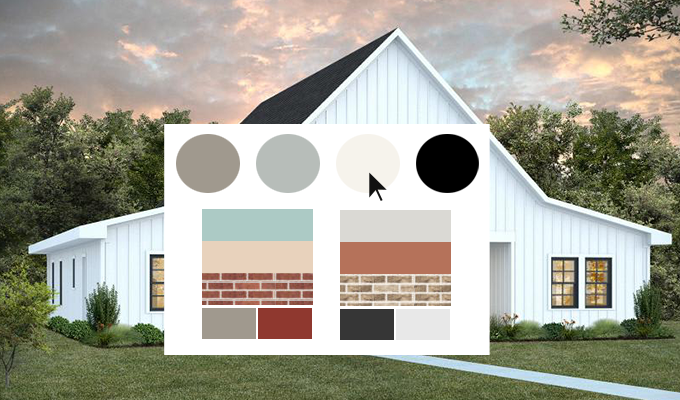Floor Plan: Belmont
Floor Plan: Belmont

Belmont
The Belmont is the perfect design for the downsizing or aging-in-place person! Compact design allows the house to fit onto existing property as an Accessory Dwelling Unit.
- Compact Design
- Aging-in-Place
- Accessory Dwelling Unit
Bedrooms
2
Bathrooms
1
Area (sqft)
691
Garage
No
Price
Starting at $144,070
Comments are closed.




