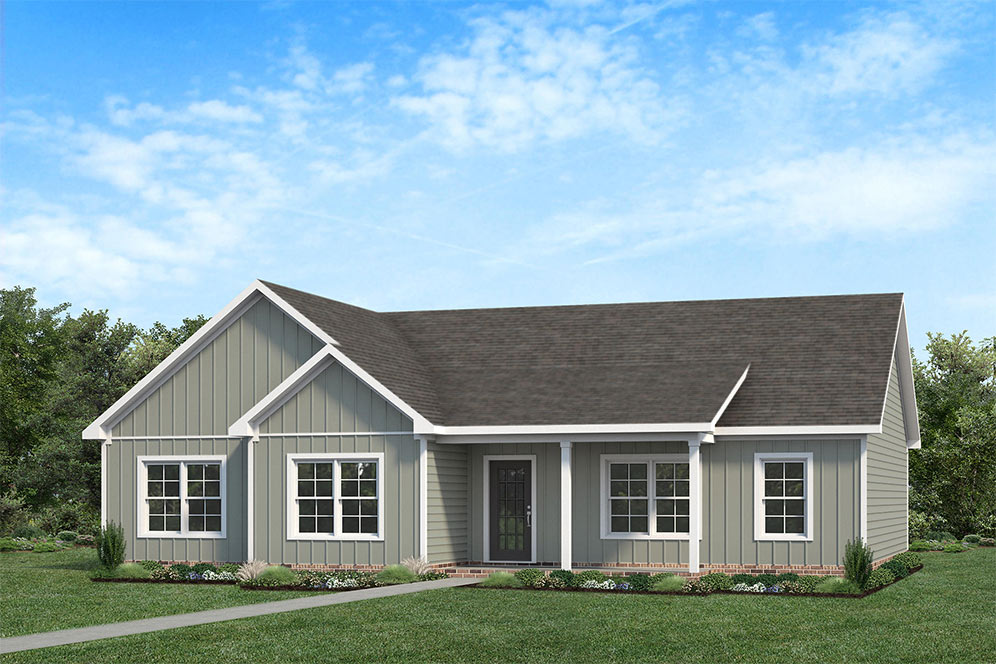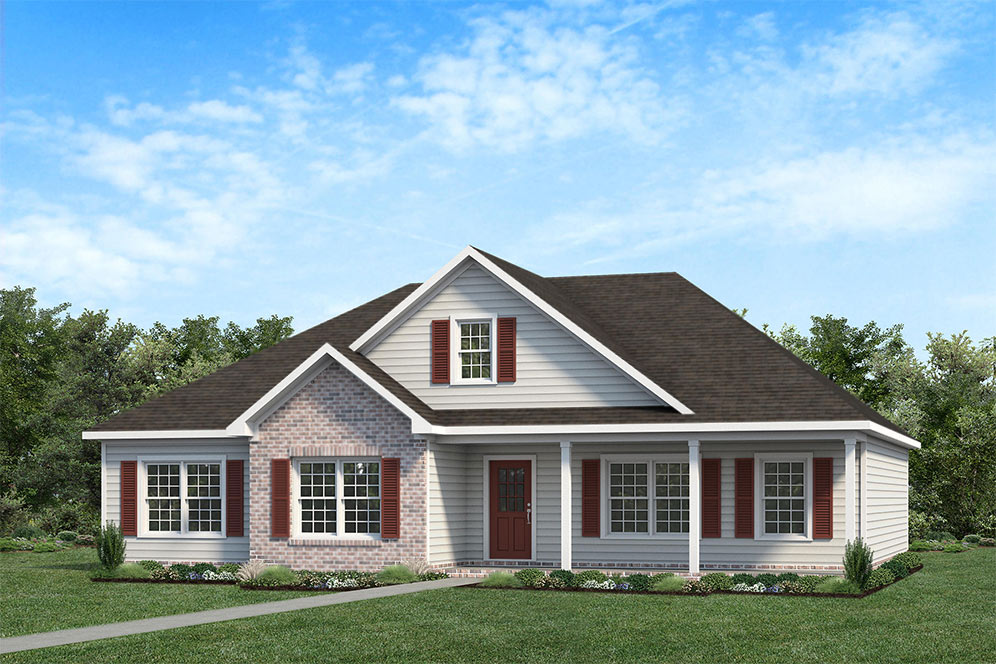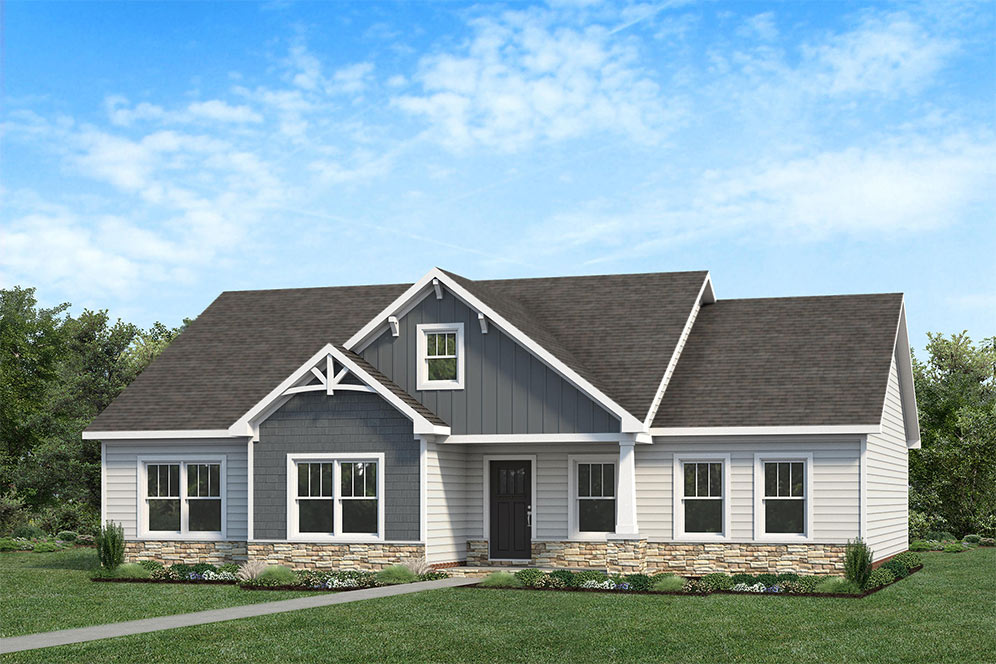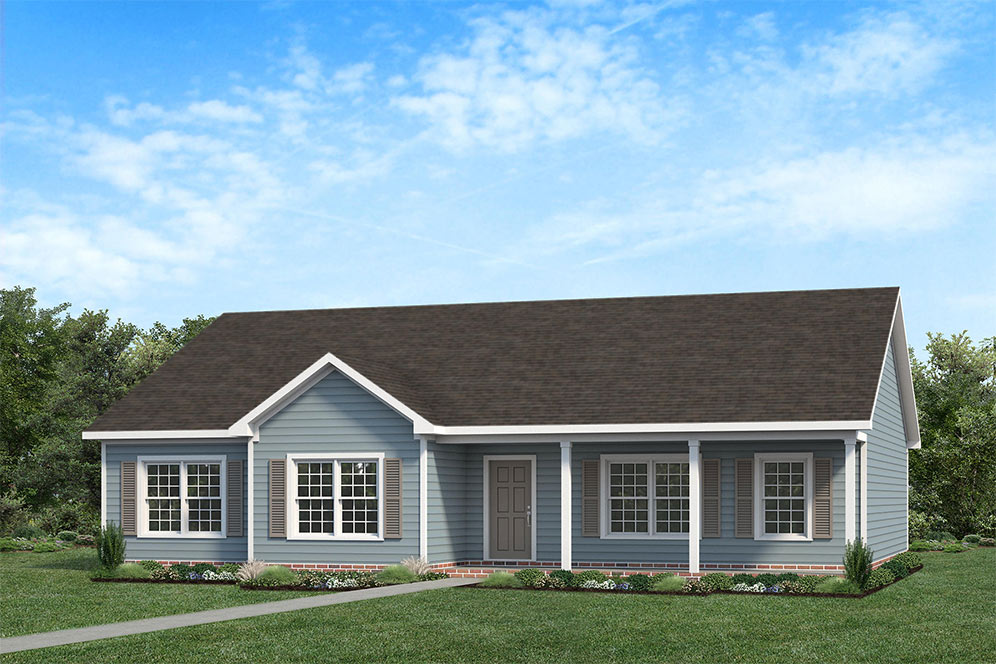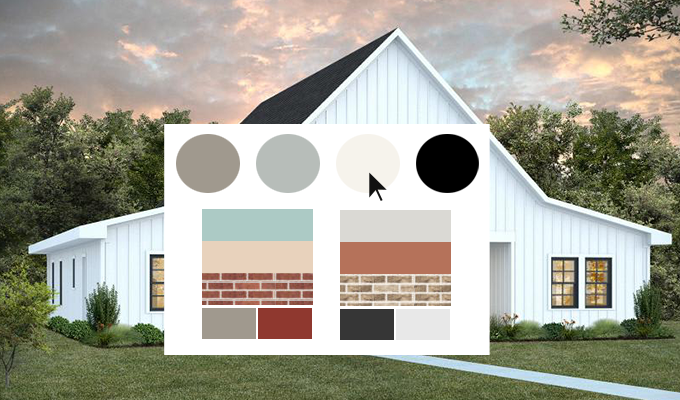Floor Plan: Beaufort
Floor Plan: Beaufort
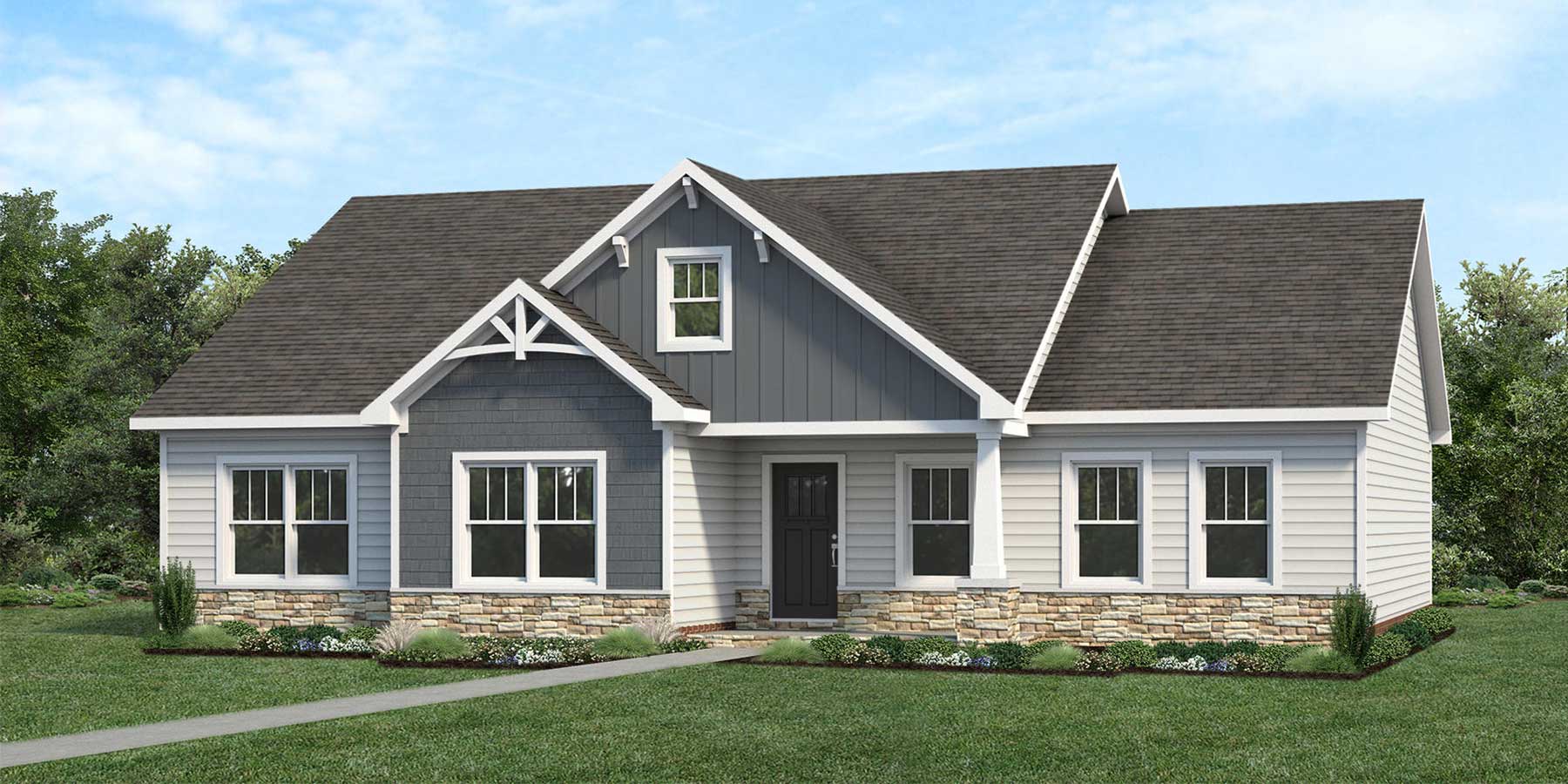
Beaufort
Experience the classic home you’ve been dreaming of with the Beaufort. With four bedrooms and a great room, there’s plenty of space to host this year’s Thanksgiving Dinner in style. This ranch-style home has all your needs covered!
- Maximized footprint
- Great room at the rear of the house
- 4 bedrooms
- Owner’s suite with private bath/walk-in closet
Bedrooms
3
Bathrooms
2
Area (sqft)
1,793
Garage
No
Price
Starting at $320,900
Comments are closed.


