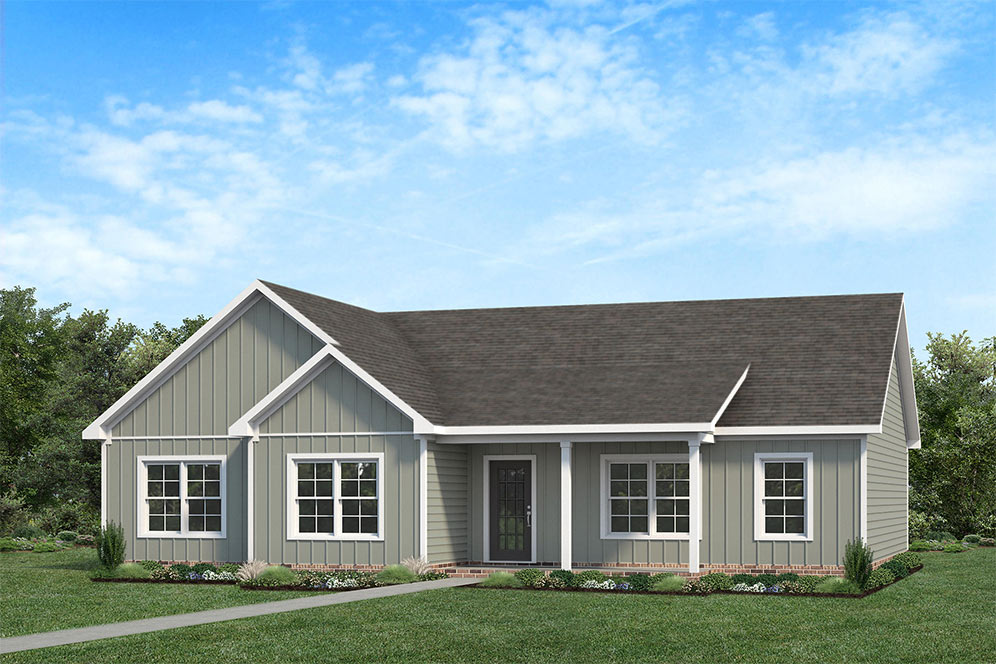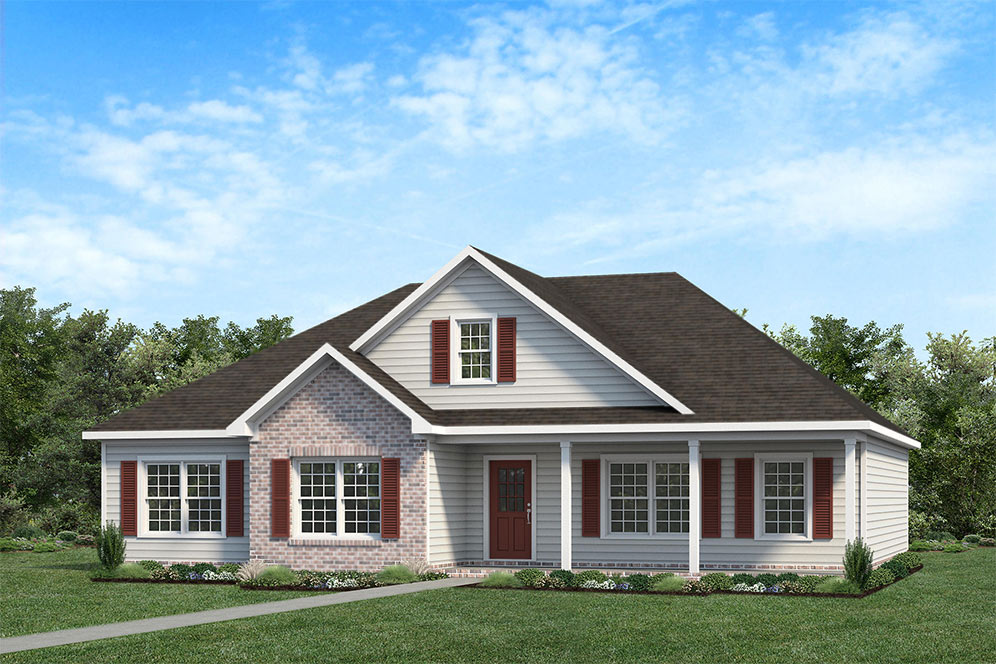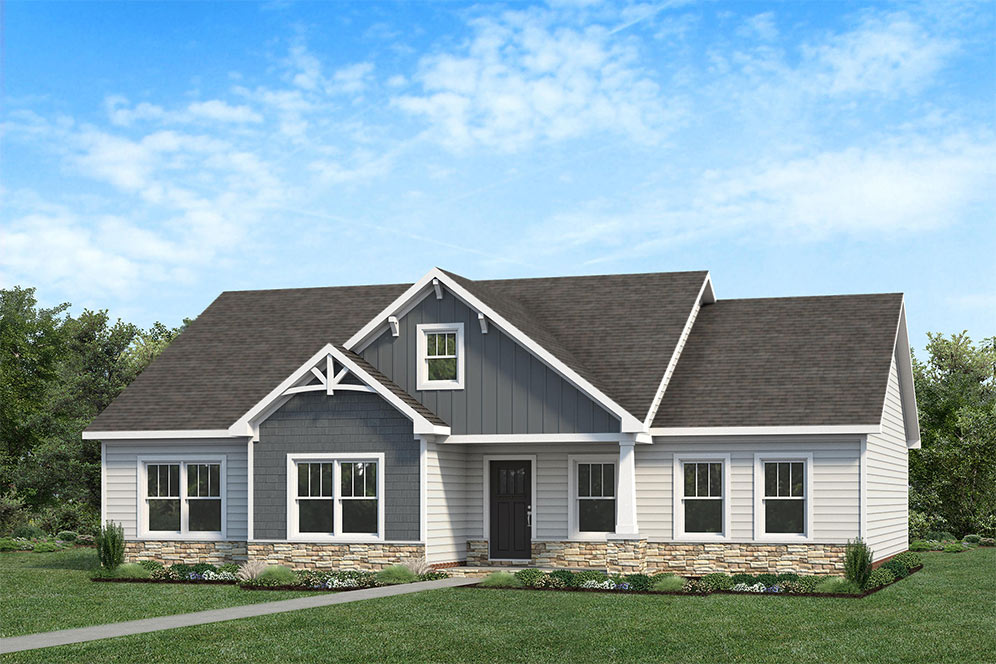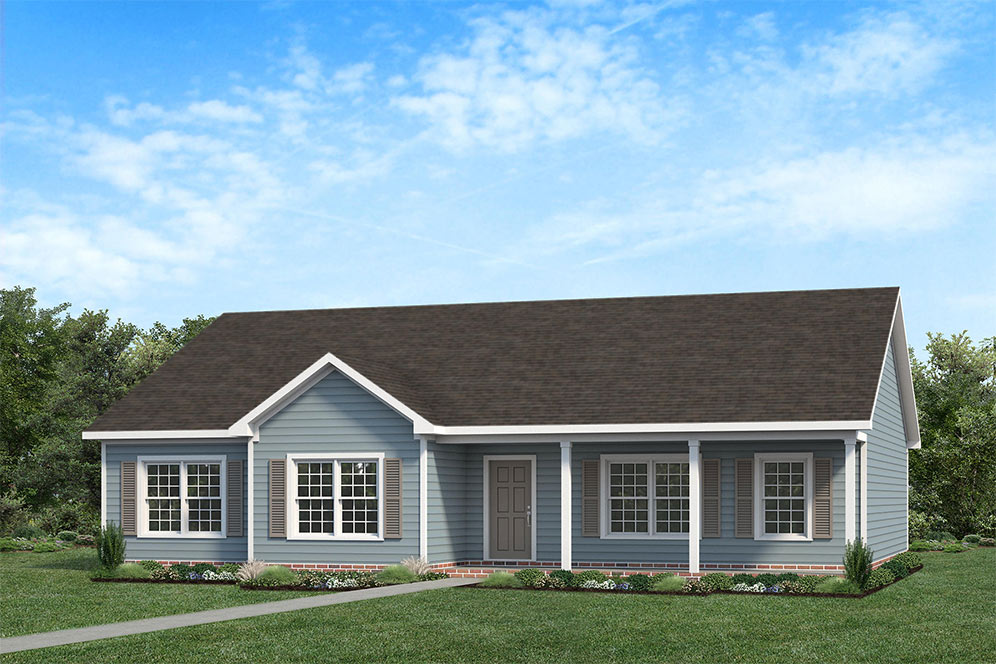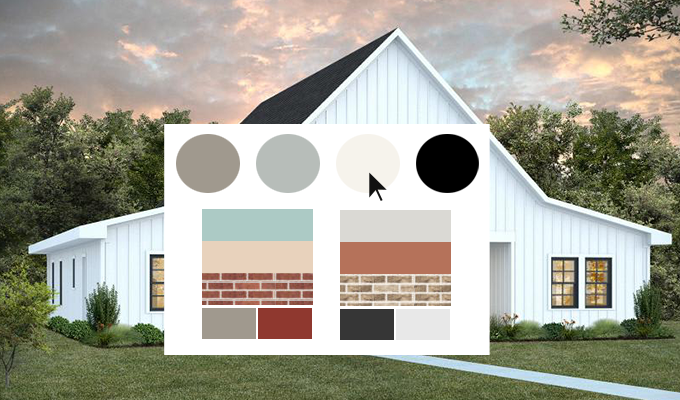Floor Plan: Beaufort
Floor Plan: Beaufort
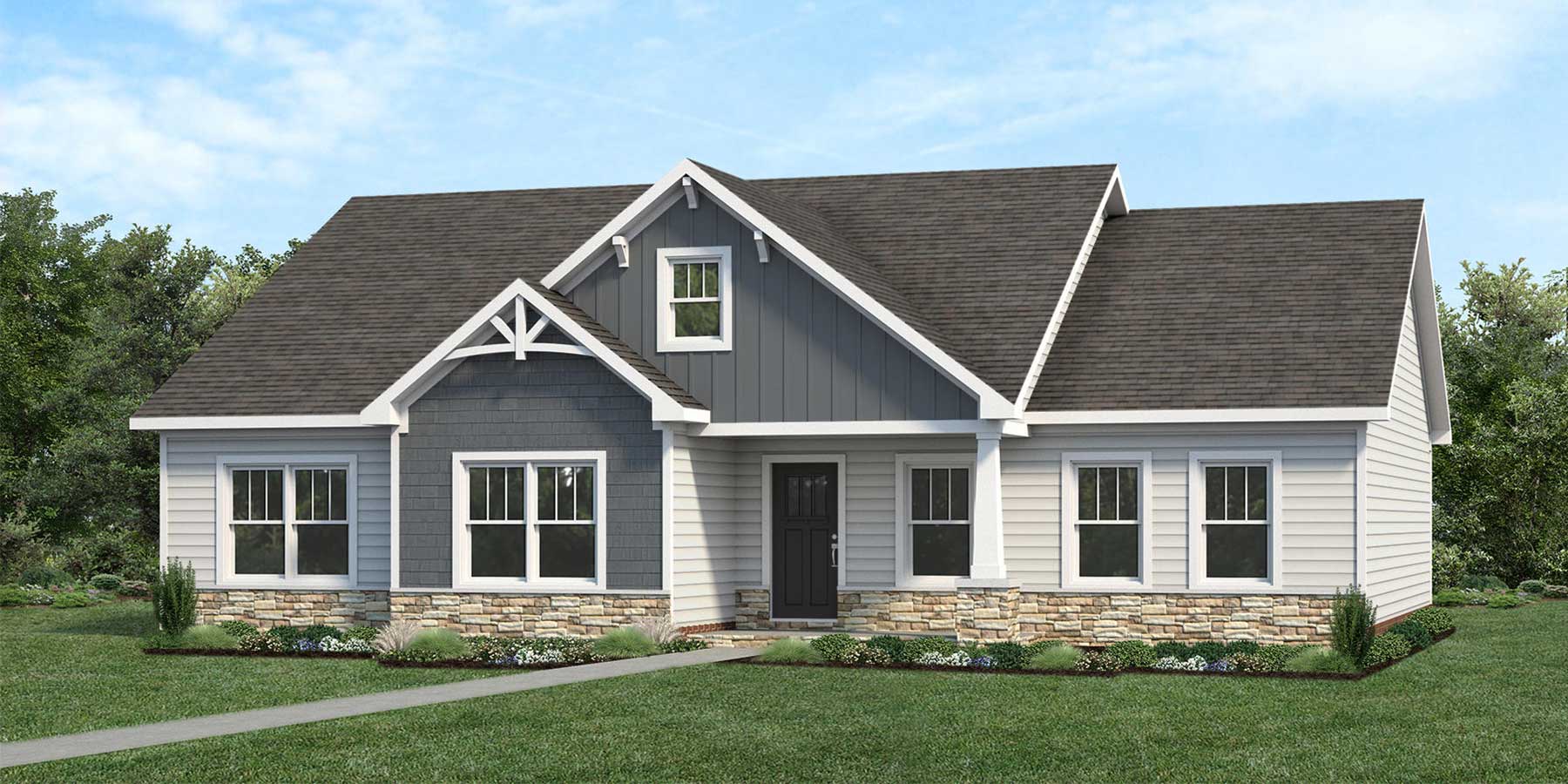
Beaufort
This ranch-style home has everything you need plus that little bit extra you deserve with plenty of room to host this year’s Thanksgiving Dinner. A tried-and-true classic, the Beaufort features a great room at the rear of the house and the four bedrooms/office space you’ve always wanted.
- Owner’s suite with private bath/walk-in closet
- 4 bedrooms
- Great room at the rear of the house
- Maximized footprint
Bedrooms
3
Bathrooms
2
Area (sqft)
1,793
Garage
No
Price
Starting at $243,635
Comments are closed.


