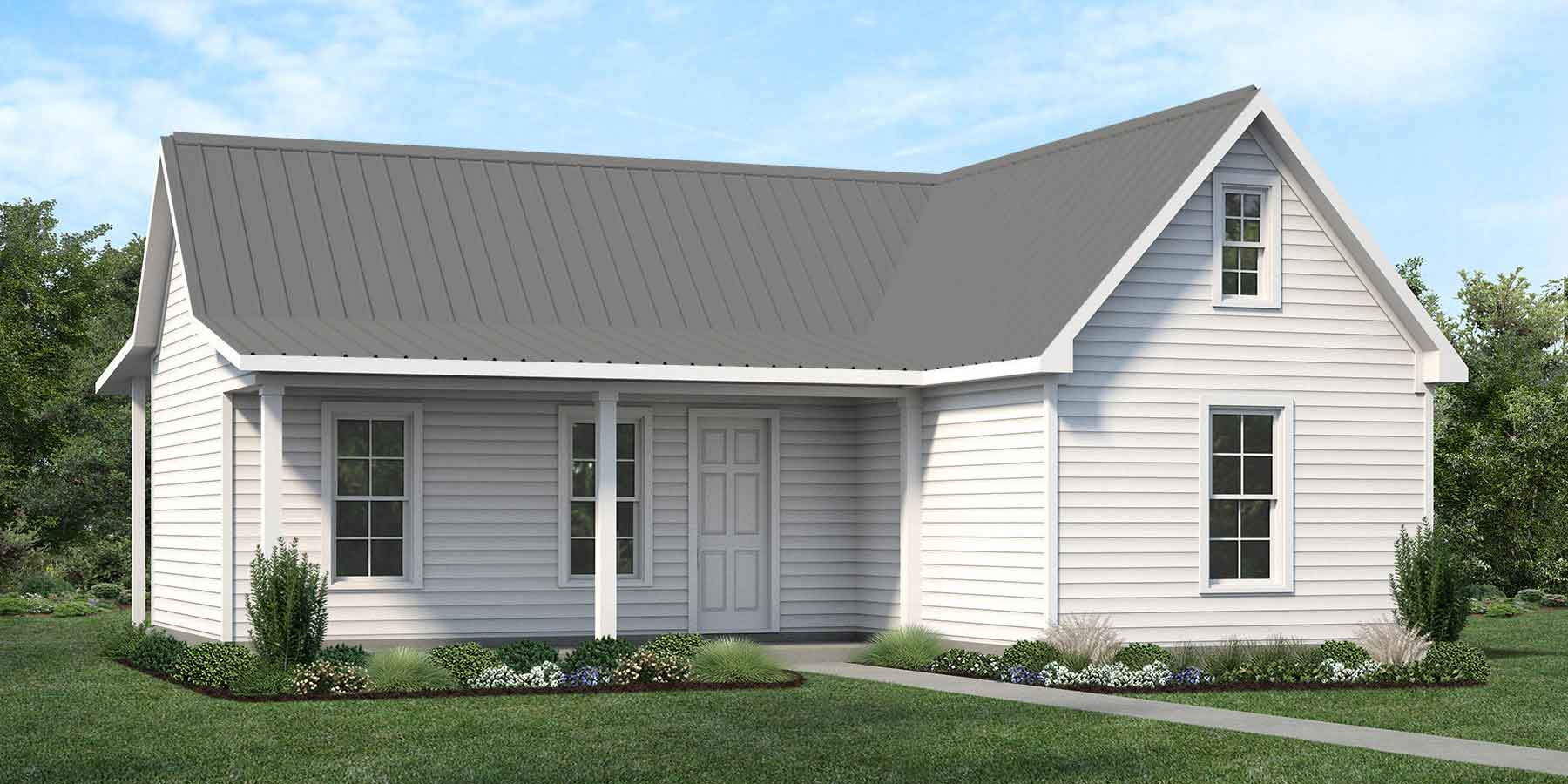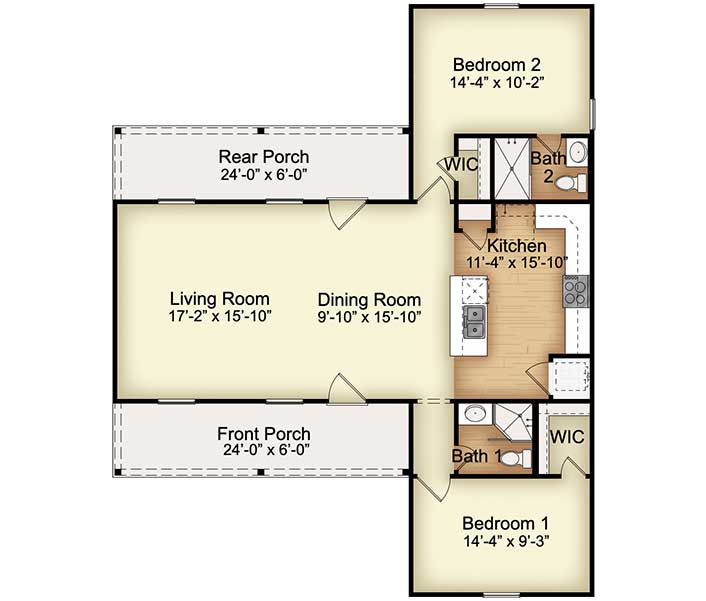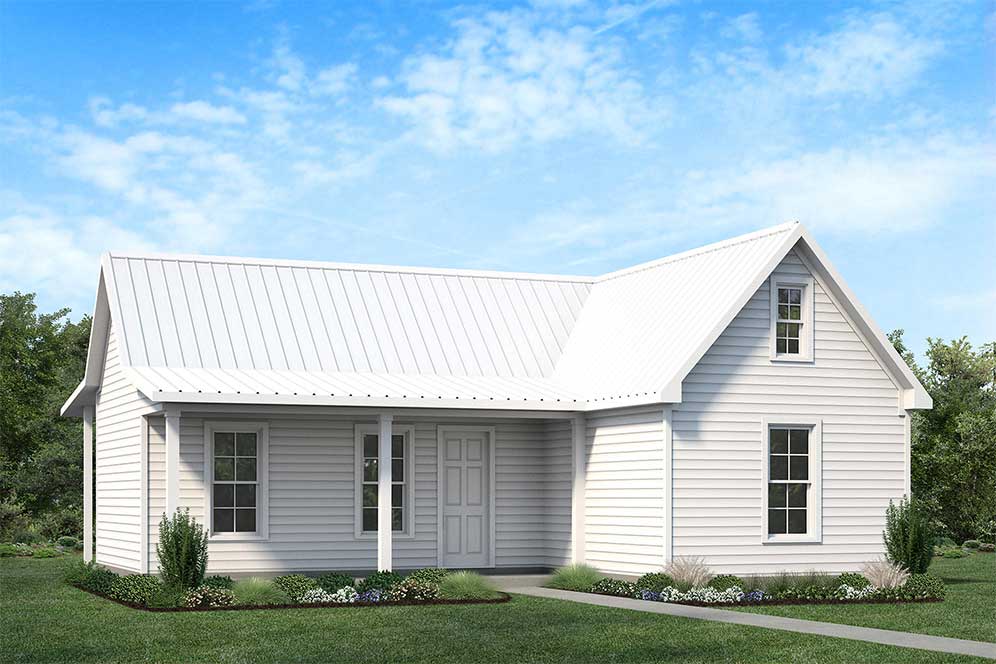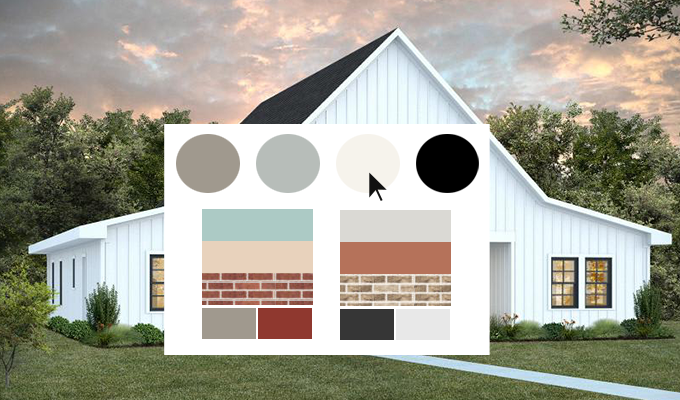Floor Plan: Rosebud
Floor Plan: Rosebud

Rosebud
This model is a popular choice when compact living is desired. Downsizing becomes easy with traditional forward living. The split-floor plan allows for a feeling of space without sacrificing a smaller footprint.
- Modern twist on a classic farmhouse design
- Traditional layout
- 2 suites for maximum comfort
- Split floorplan cleverly increases sense of space
Bedrooms
2
Bathrooms
2
Area (sqft)
1,116
Garage
No
Price
Starting at $221,900
Comments are closed.




