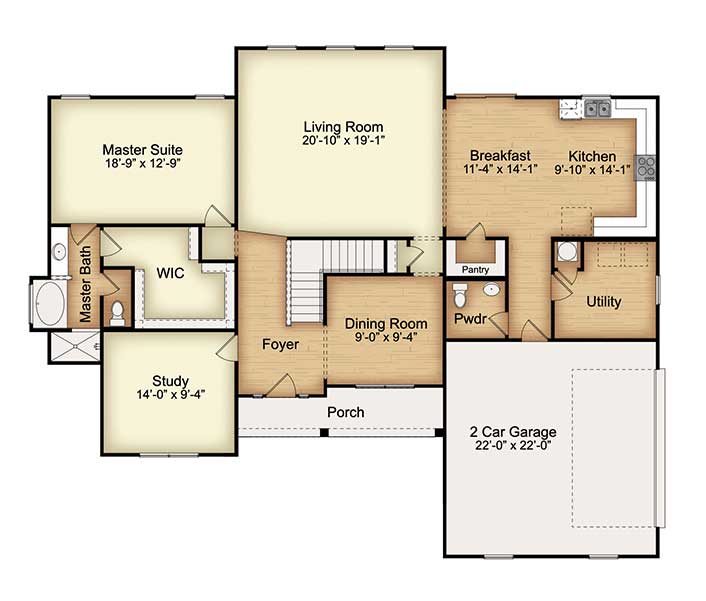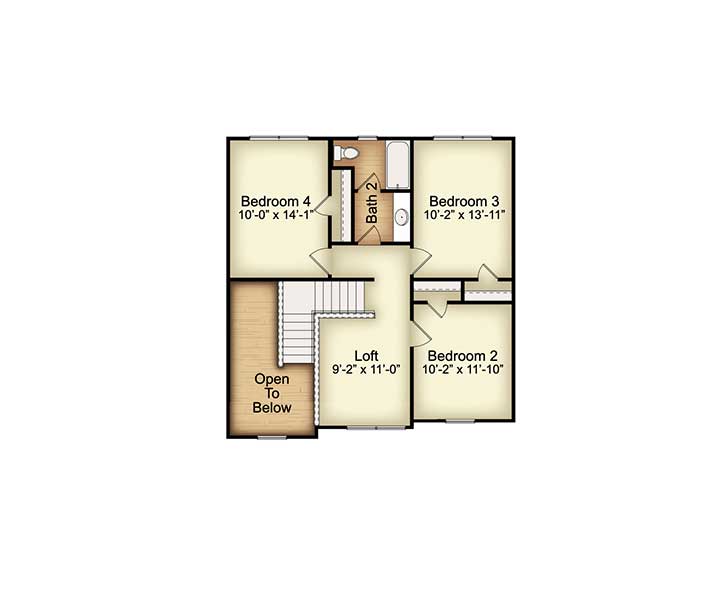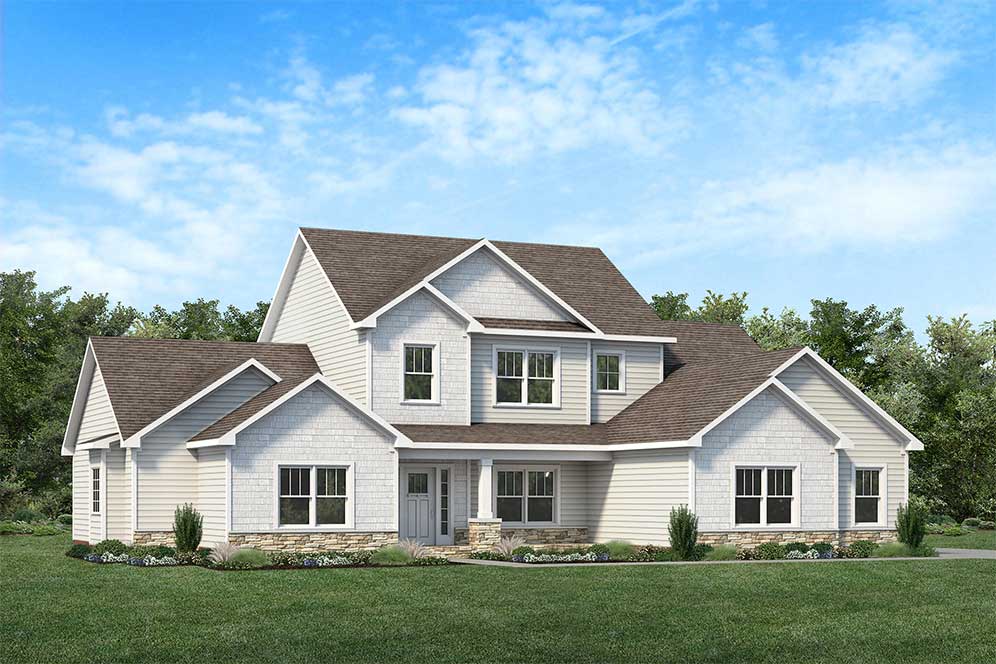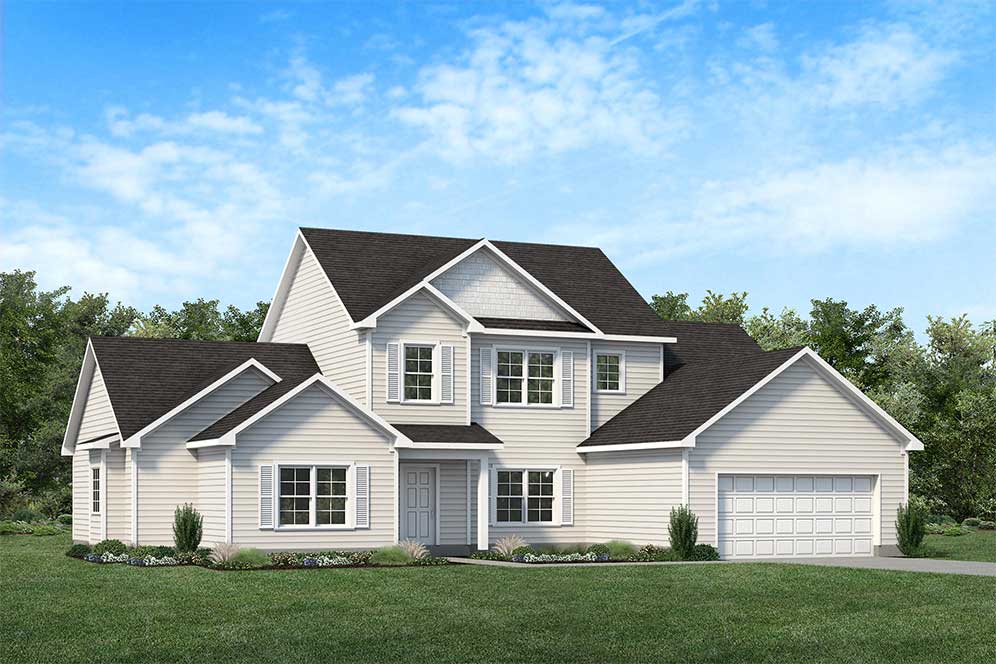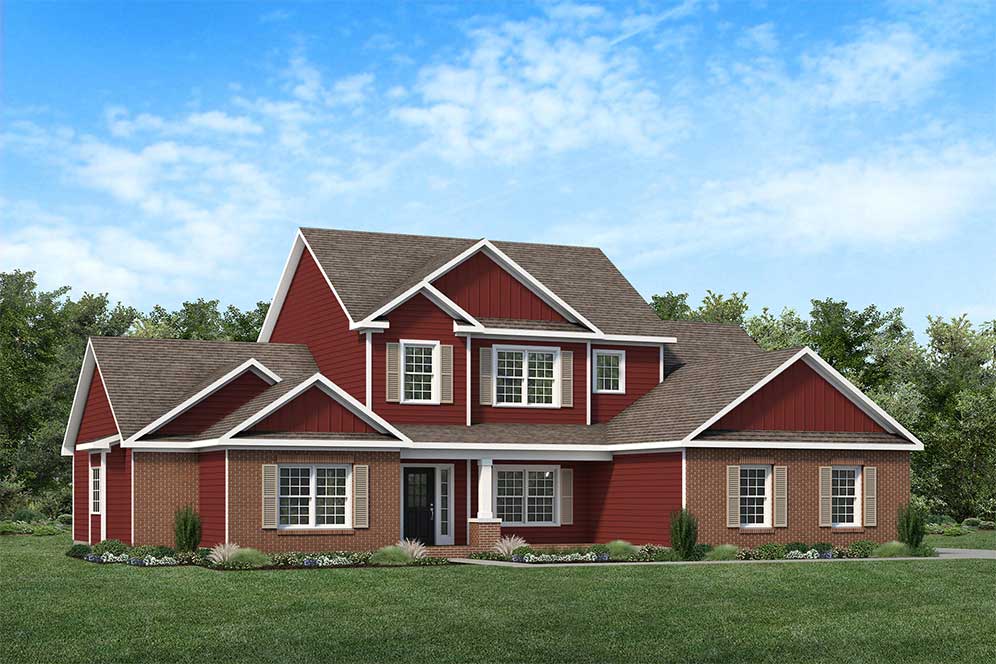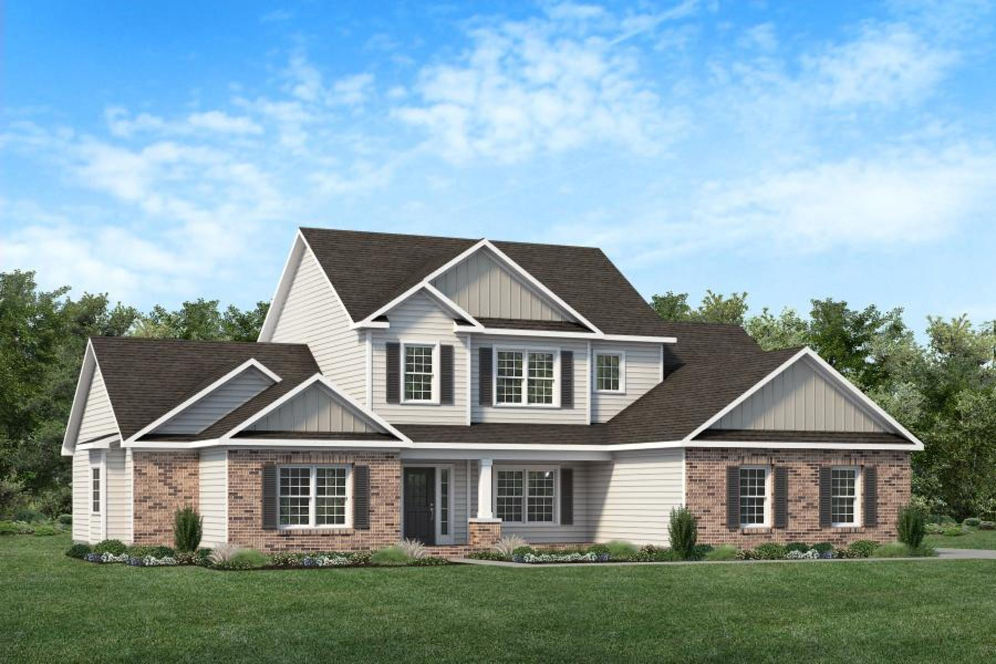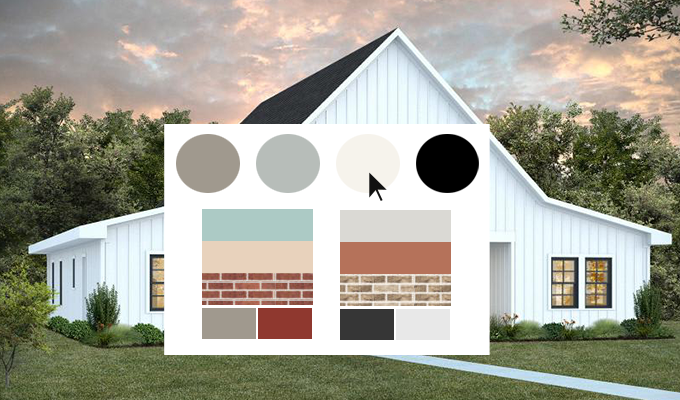Floor Plan: Charlotte
Floor Plan: Charlotte
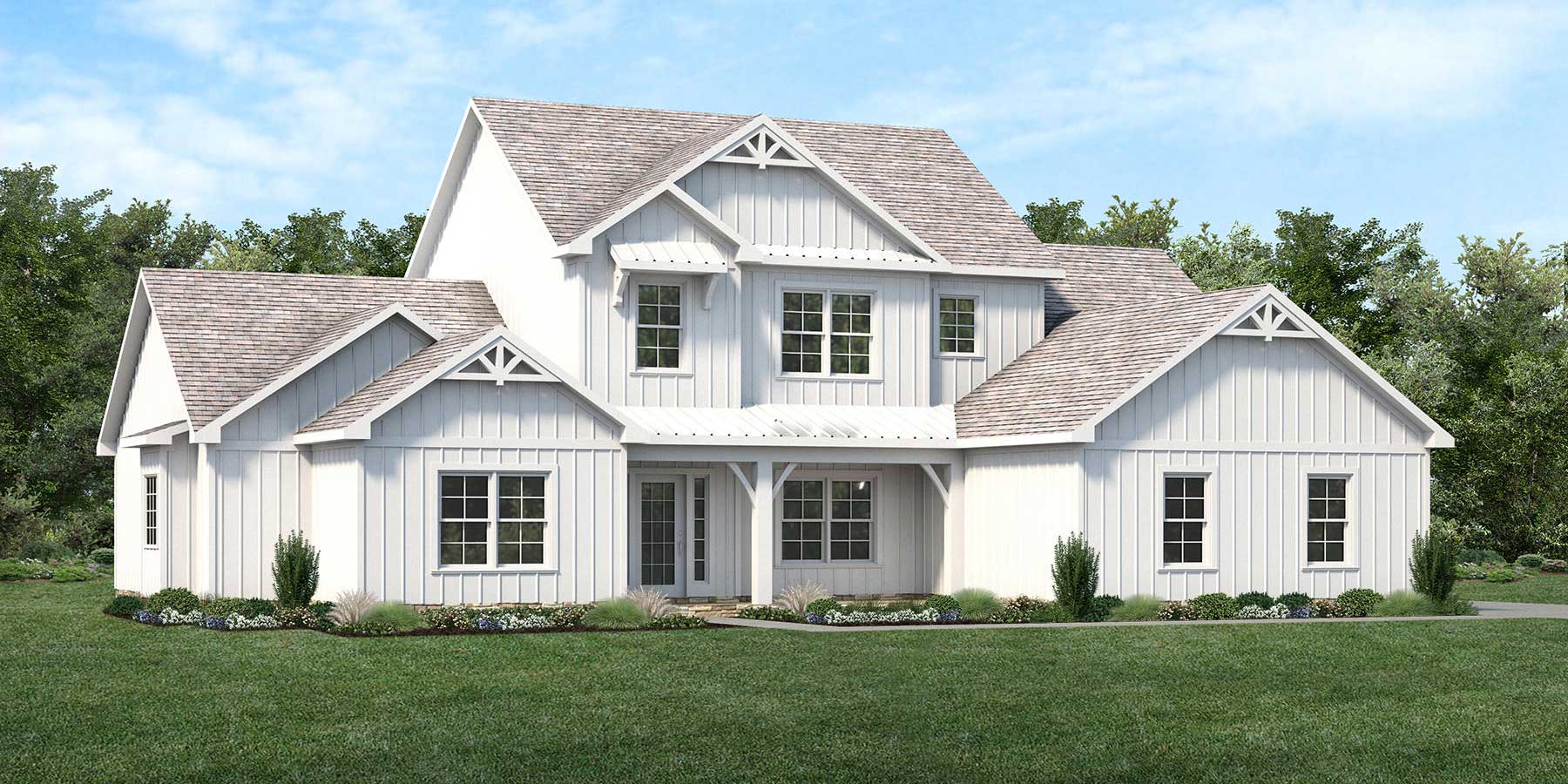
Charlotte
This large home is designed to have room to spare: a huge living room, dramatic two-story foyer, private study, etc. Roomy and bright, this layout is perfect to accommodate everyone’s needs in the most comfortable way.
- Upstairs loft
- Dramatic two-story foyer
- Kitchen with tons of counter space
- Walk-in pantry
Bedrooms
4
Bathrooms
2.5
Area (sqft)
2,667
Garage
Yes
Price
Starting at $449,900
Comments are closed.

