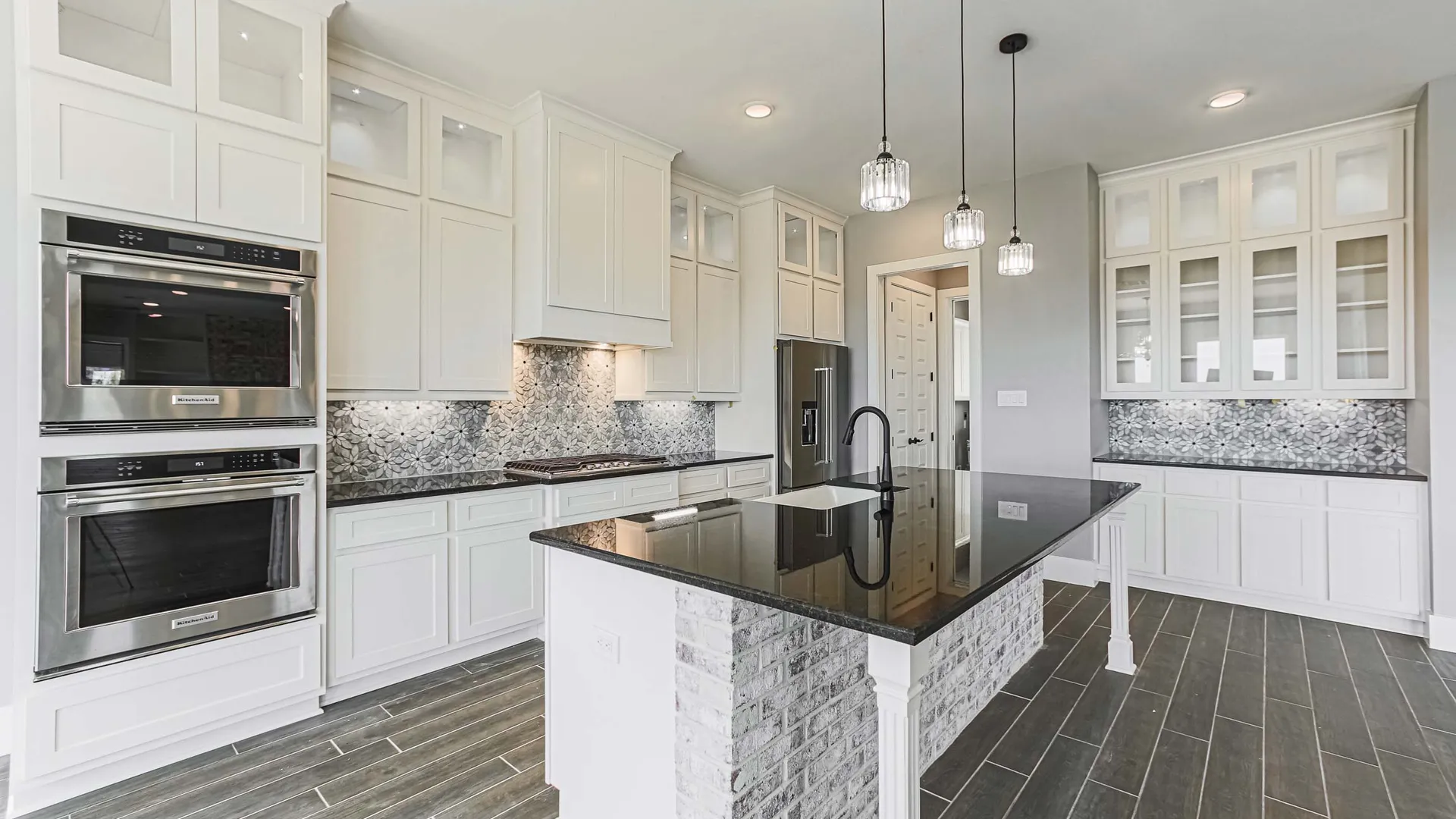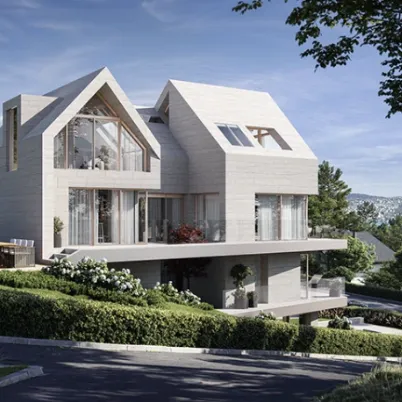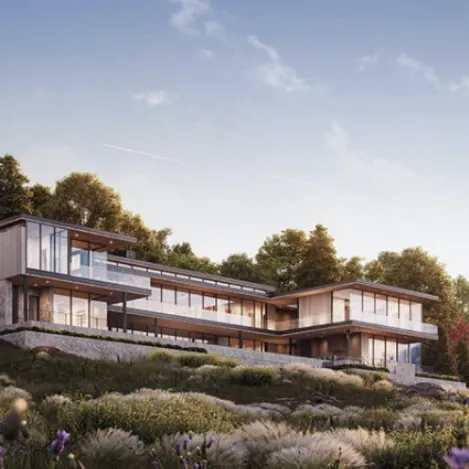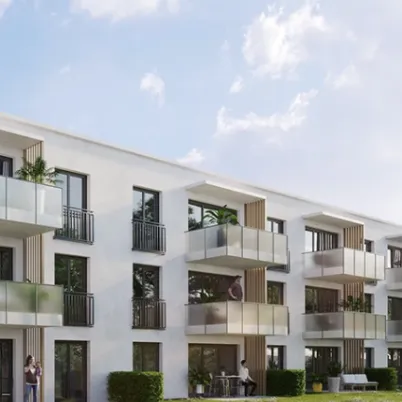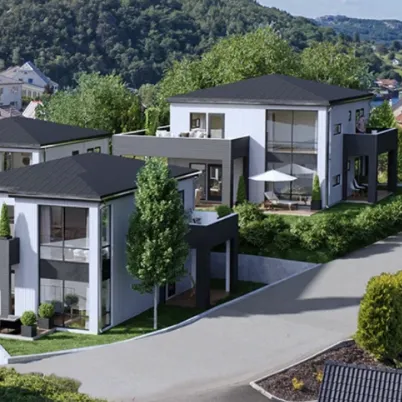Find your next home
Please use an NC or TX ZIP code to see homeplans within our building area.
Popular Home Plans
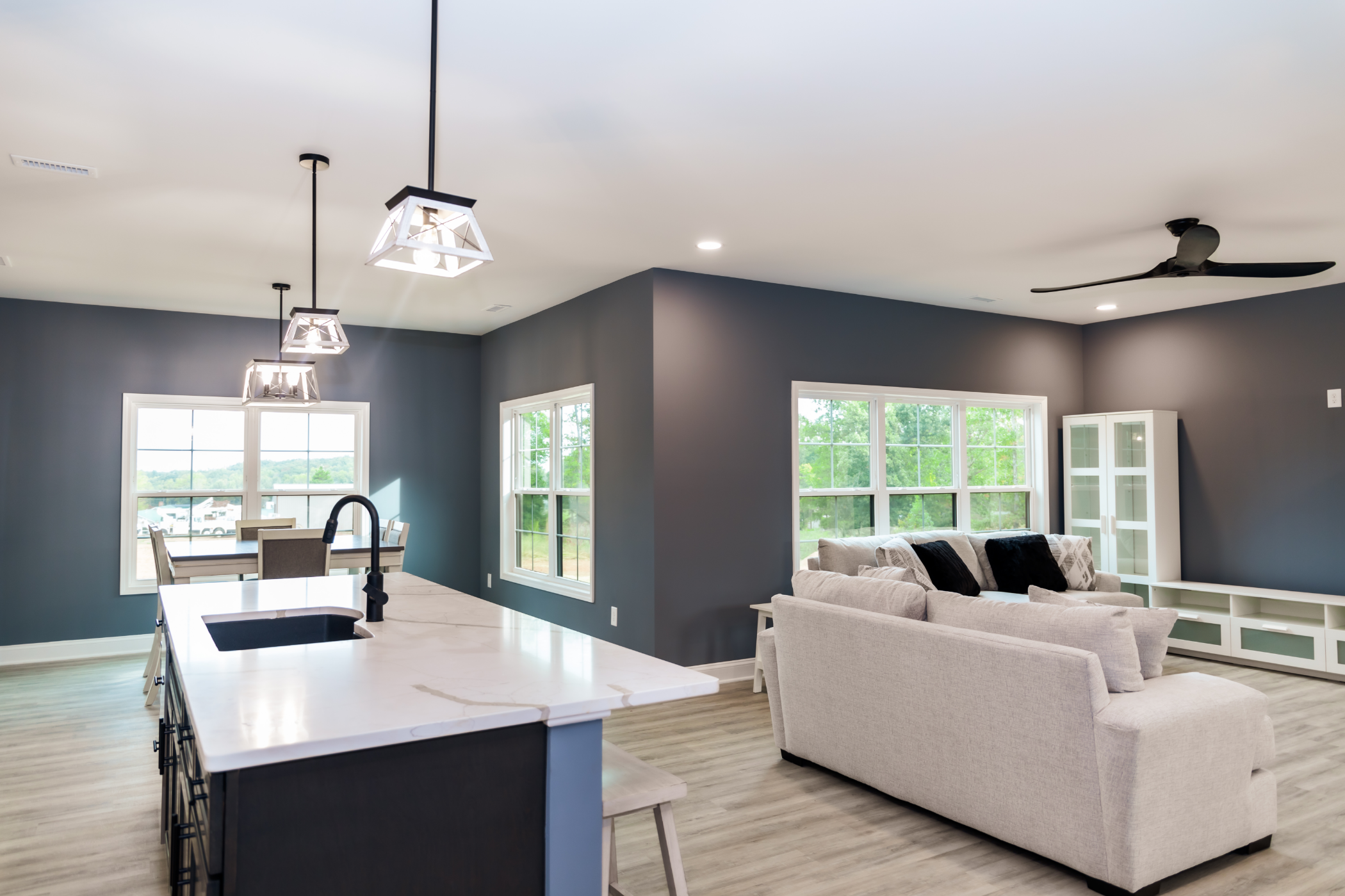
Making it
yours
We offer a variety of standard options along with ability to choose and change your homes interior to truly make it unique to you. The sky is the limit when it comes to making the house built your home that you will cherish memories in.
Check out our standard features for our homes as well as some option upgrades that are available “out of the box”. If you have questions you are welcome to call and get answers for specialty items as well.
STANDARD FEATURES
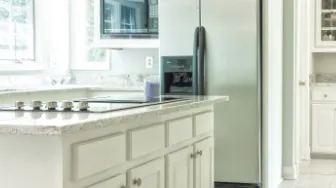
Fall in love with flooring possibilities and kitchen cabinets and countertops that will make you smile every morning when you grab a cup of coffee. Open six days a week, you can meet with our New Home Consultant and discuss award winning house plans
View FeaturesOPTIONAL FEATURES
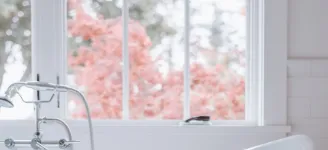
Experience our model homes and incorporate the latest trends in home design. With plenty of styles, sizes and floorplans to choose from, it’s easy to bring the vision of your custom home to life. With the help of our experienced Design Specialists, you can move walls, add square footage, change the interior and exterior-whatever you want

The latest architectural designs and exteriors.

Award-winning plans designed by the country’s leading architects.
Modern Homes Built On Tradition
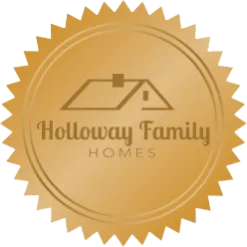
Building The Right Way
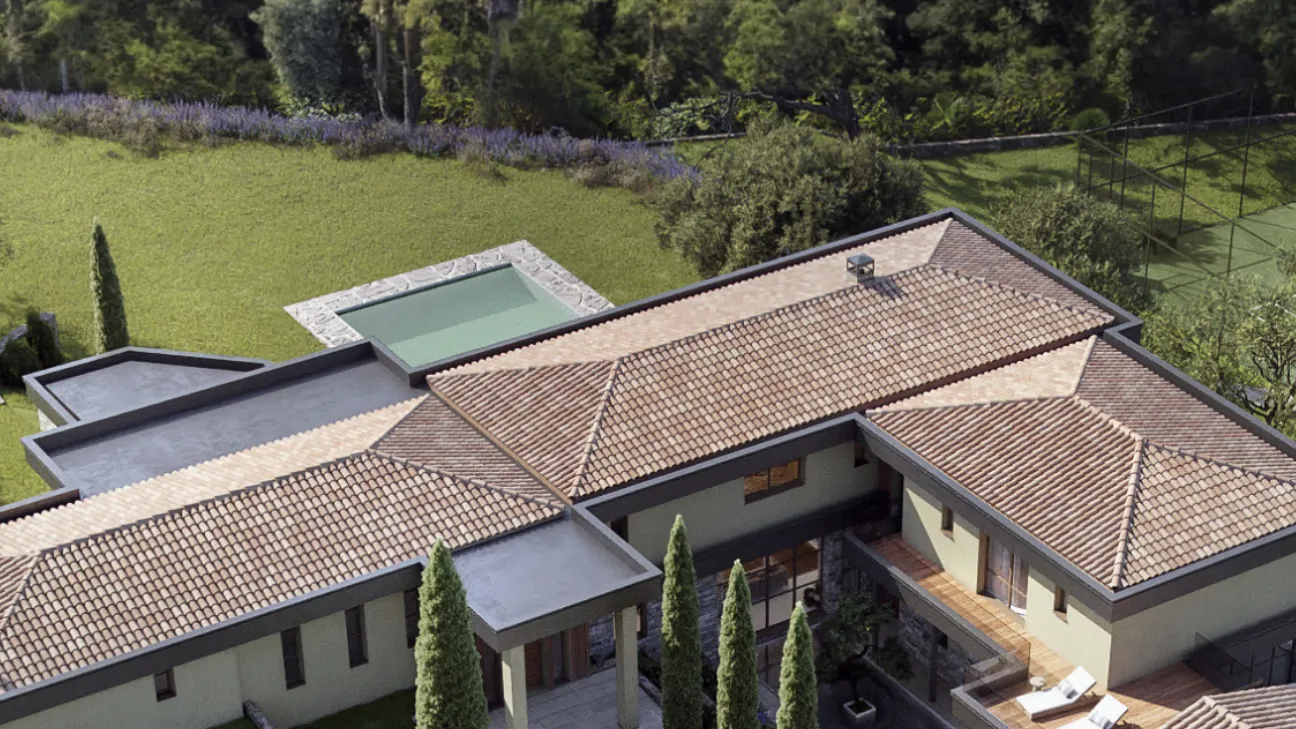
Why Holloway?
Holloway Family Homes was crafted from a desire to build quality
individual homes, with a focus on providing clients with a personal, and
enjoyable building experience.
