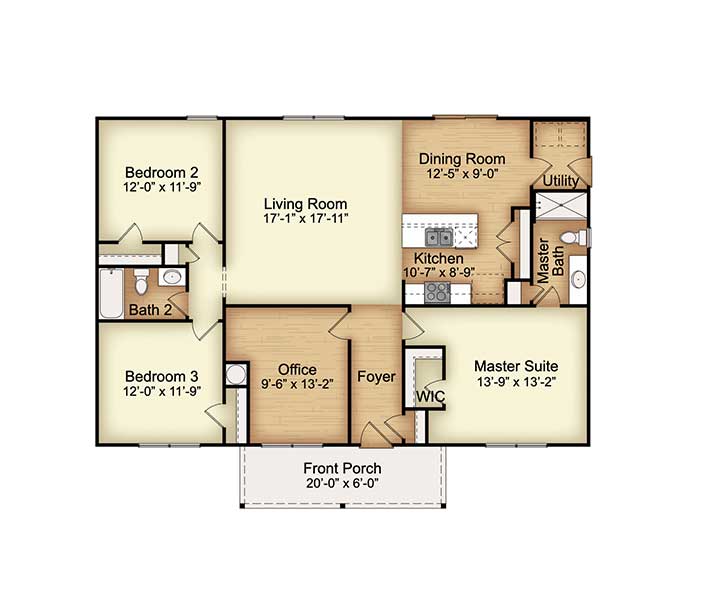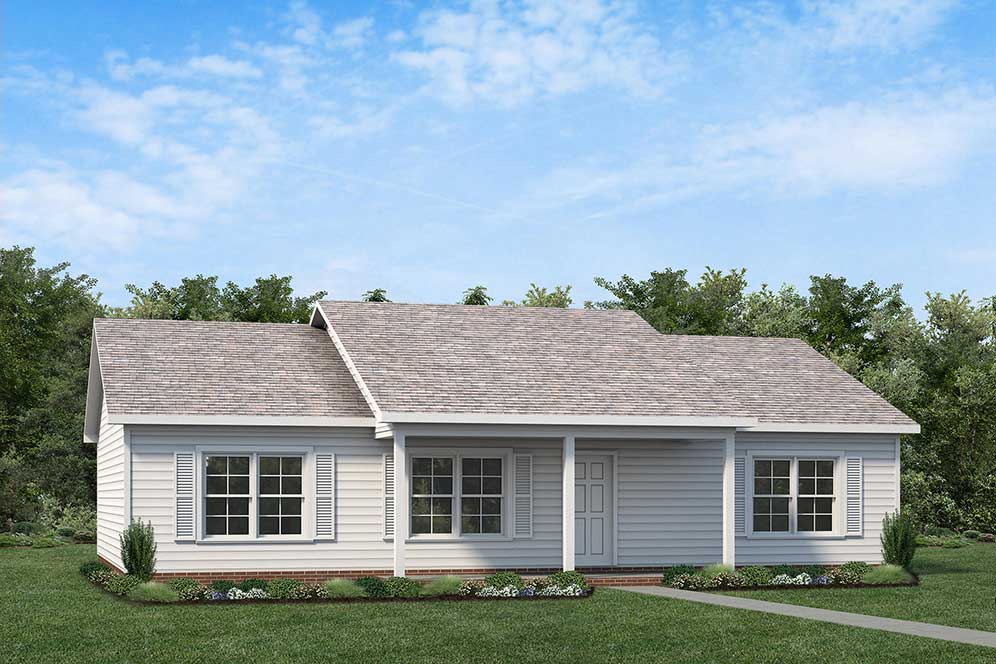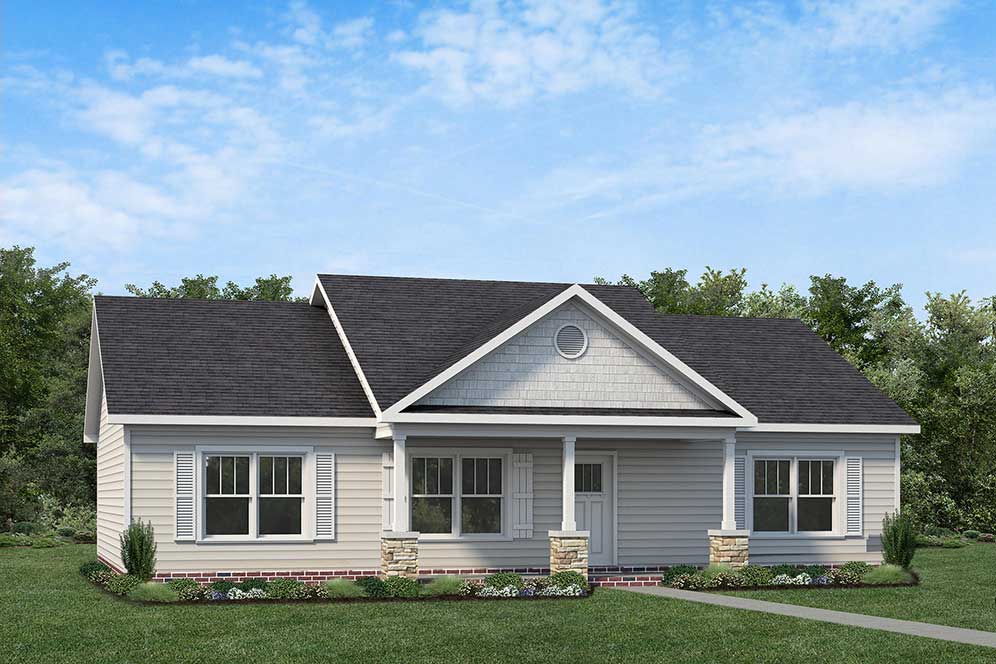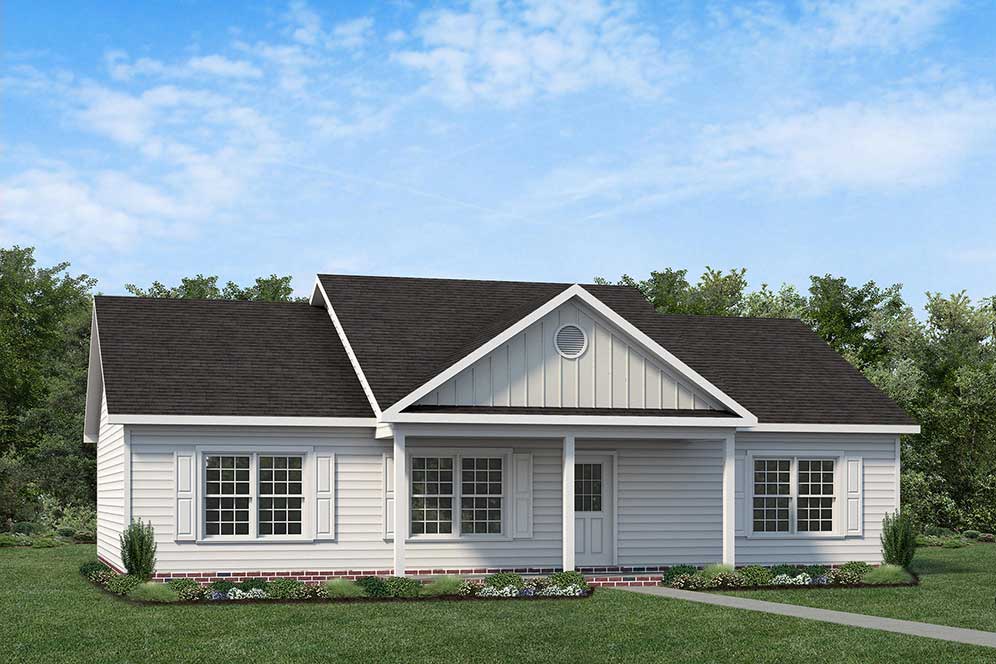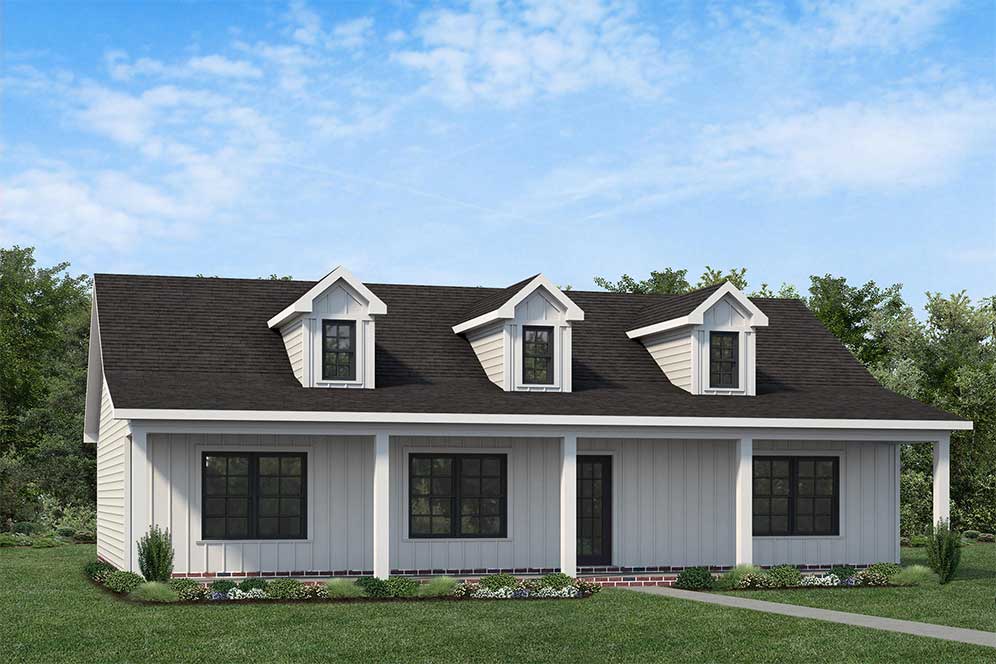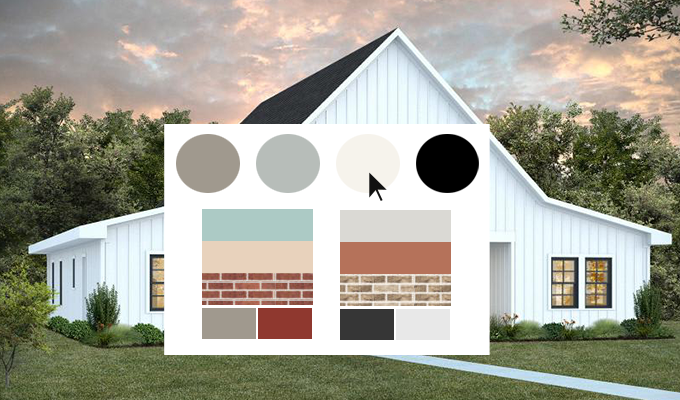Floor Plan: Wainwright
Floor Plan: Wainwright
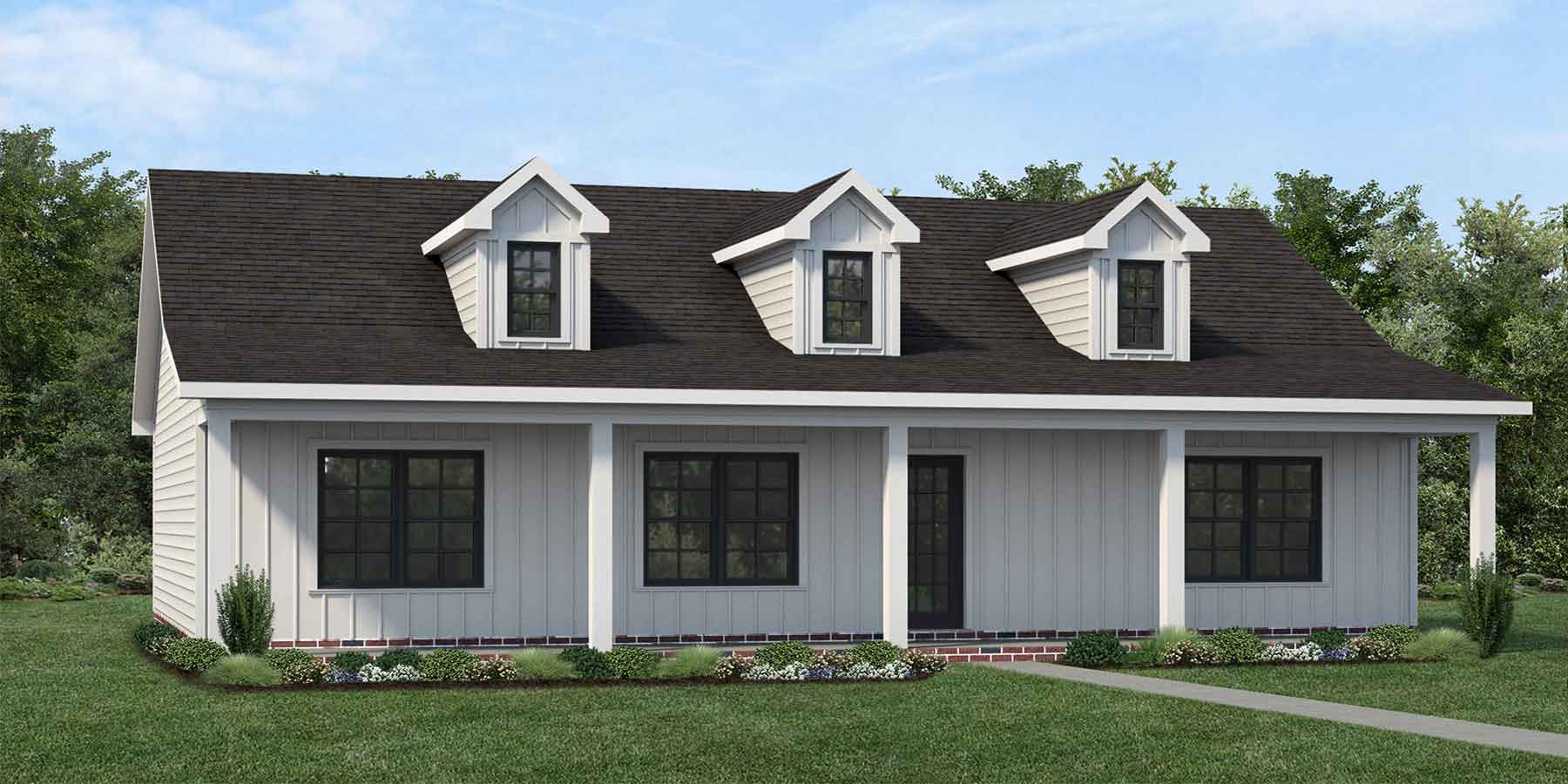
Wainwright
The Wainwright is the perfect example of a clever design that makes the most out of the space available. The private office space is a customer favorite, while the practical layout offers both space and privacy. Make the most out of your home by transforming the attic space into another livable area.
- Compact yet practical design
- Your own, private office space
- A beautiful foyer
- Private master suite
Bedrooms
3
Bathrooms
2
Area (sqft)
1,536
Garage
No
Price
Starting at $313,390
Comments are closed.

