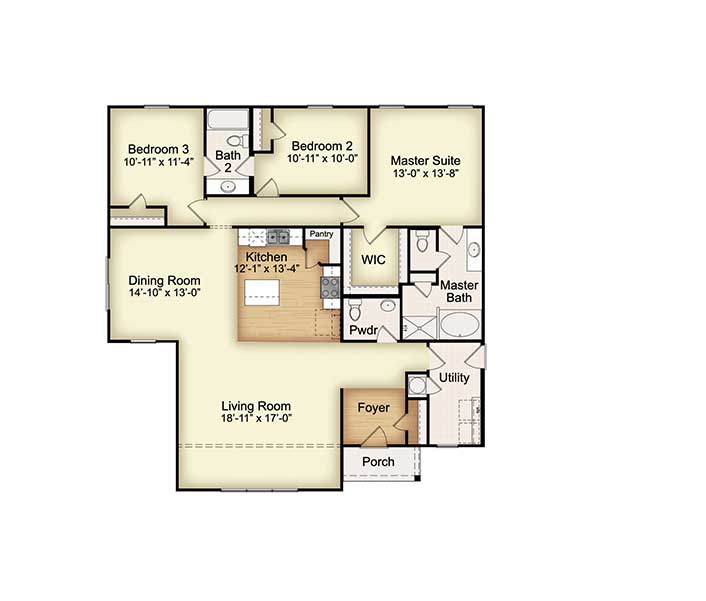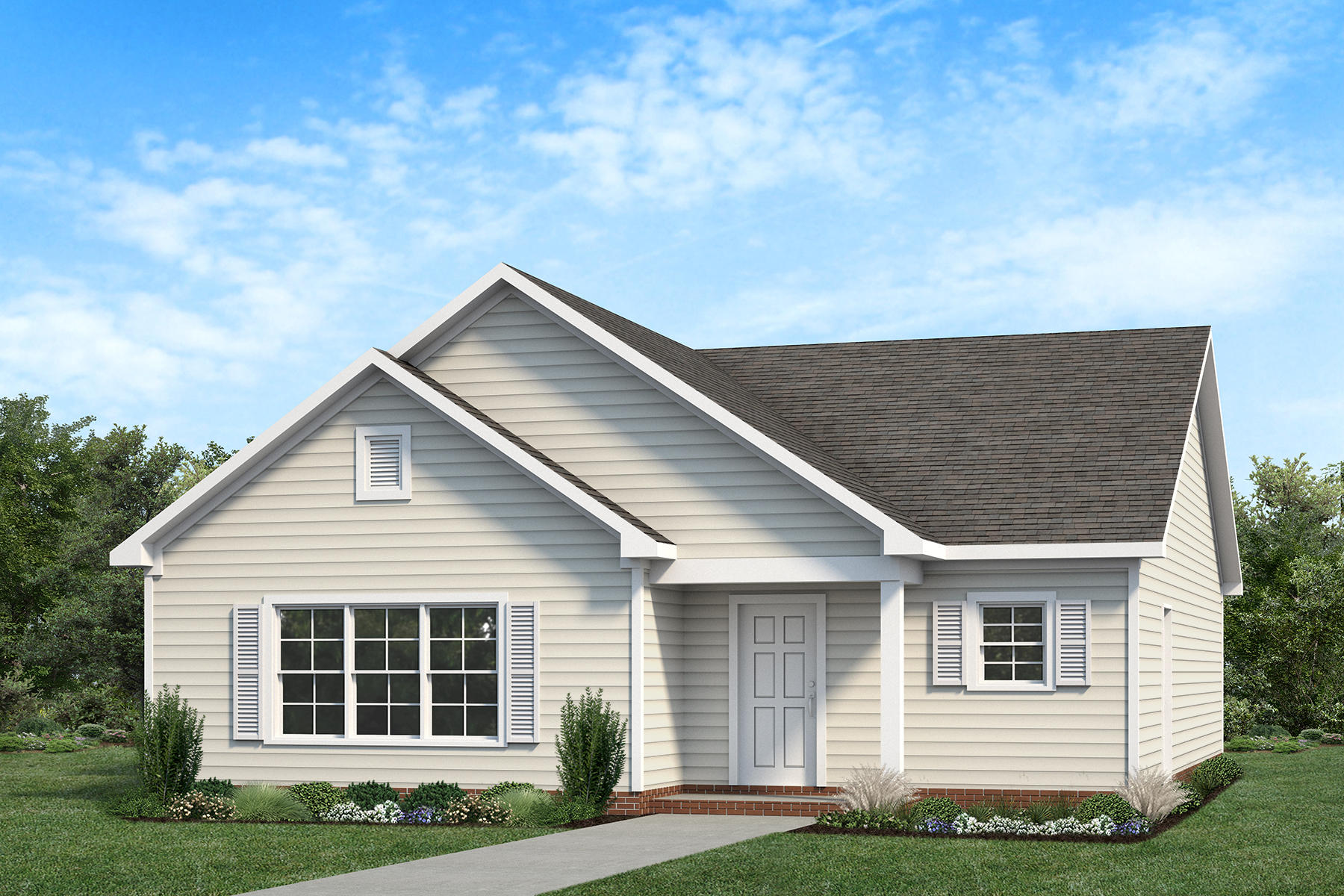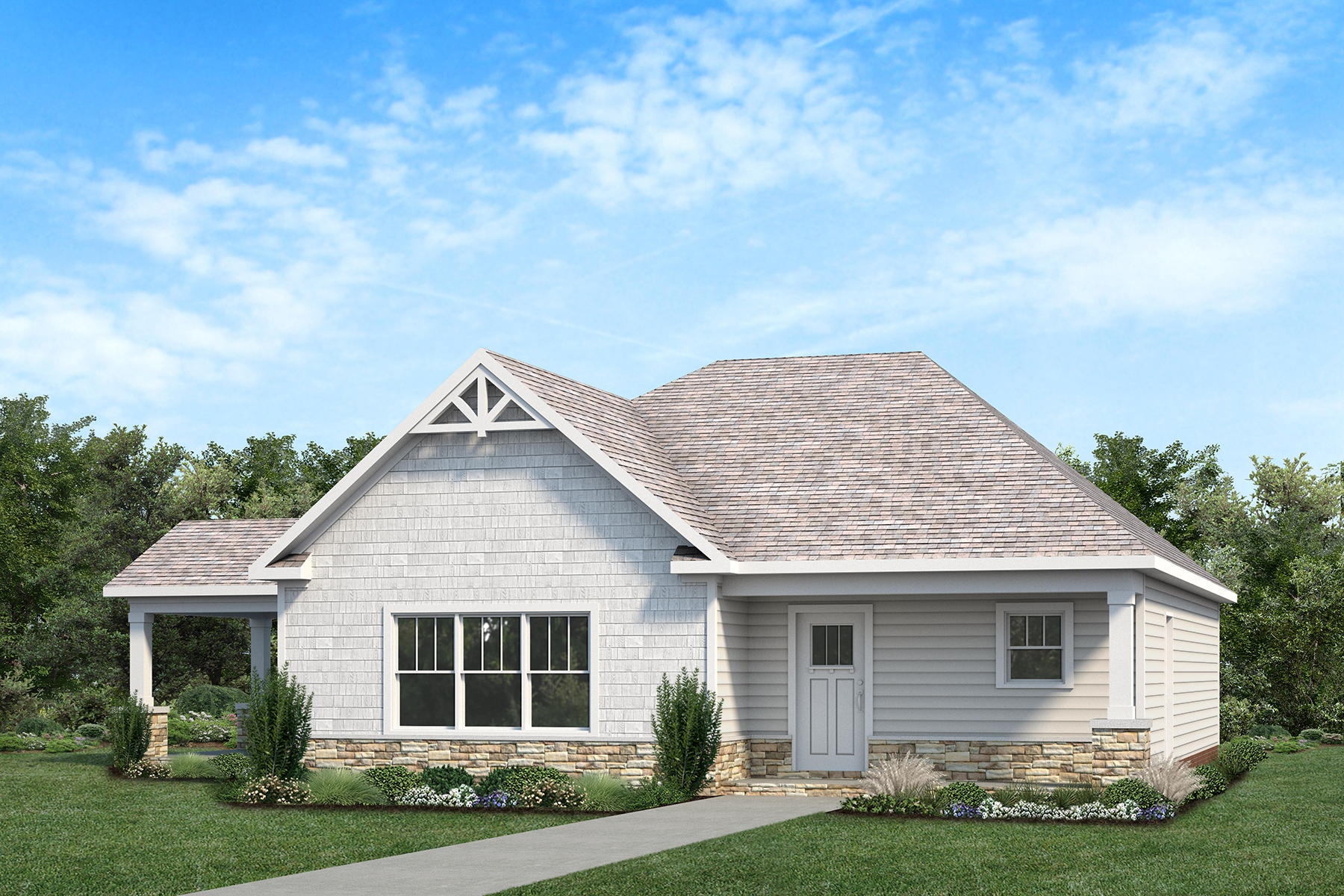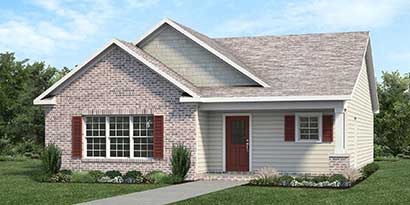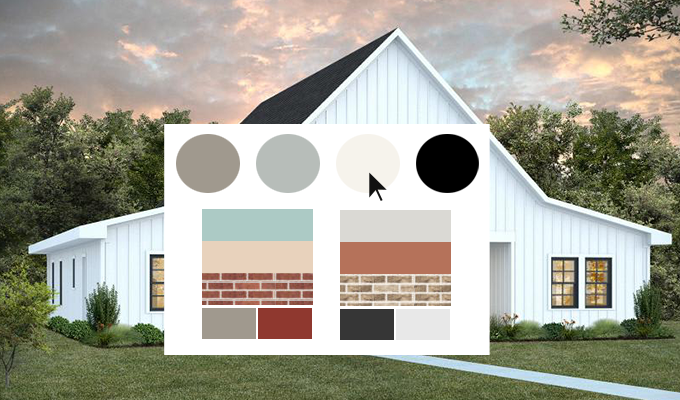Floor Plan: Linville
Floor Plan: Linville
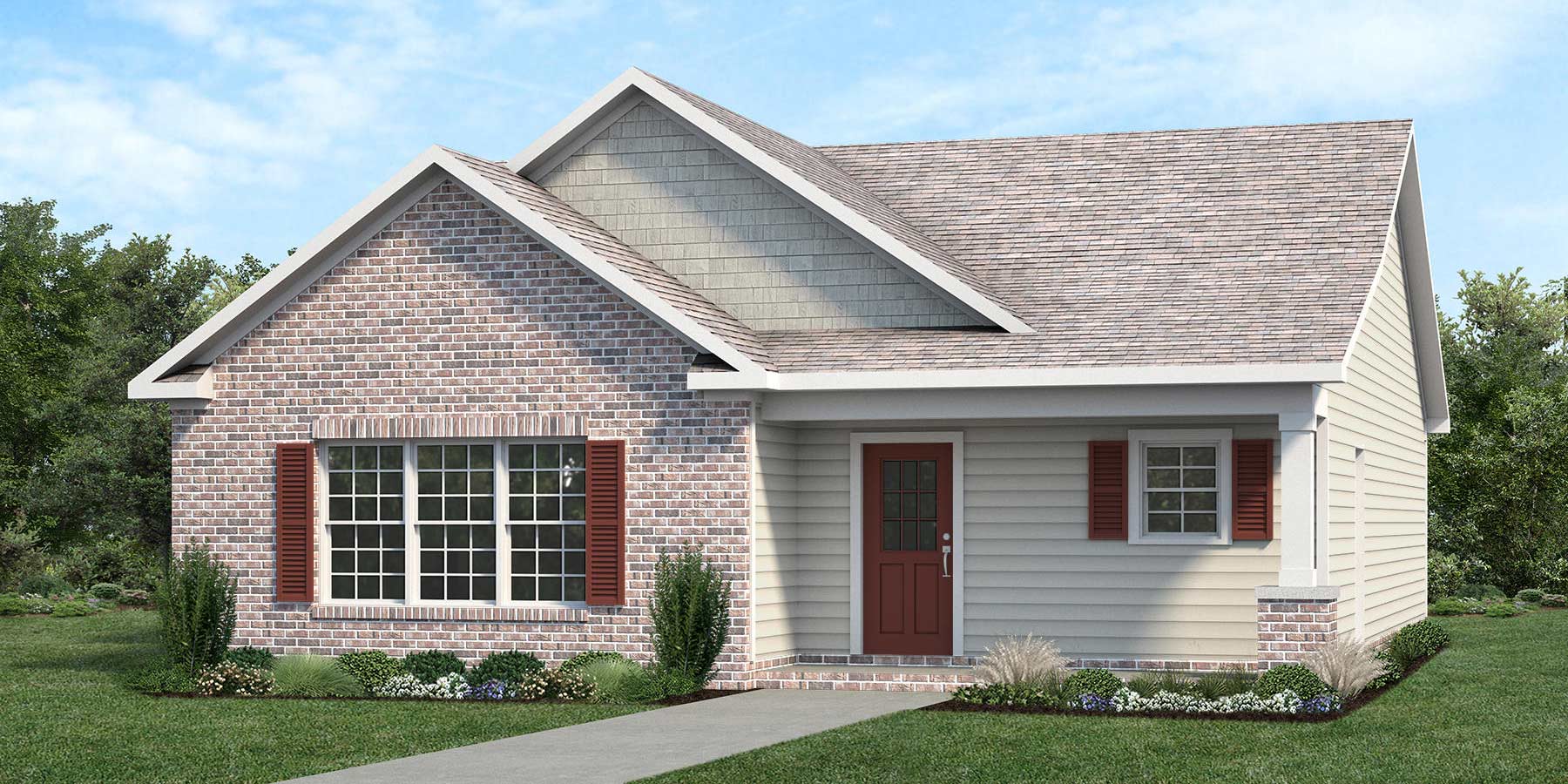
Linville
Inspired by North Carolina’s Appalachian Mountains, this model features resort-like living with perfectly sized living areas and comfortable bedrooms. The owner’s suite even includes a soaking tub so you can live the resort life every day.
- Jack-n-Jill guest bathroom
- Inviting, relaxing design
- Living quarters designed for easy entertaining
- Layout perfect for enjoying alone or with guests
Bedrooms
3
Bathrooms
2.5
Area (sqft)
1,756
Garage
No
Price
Starting at $325,490
Comments are closed.

