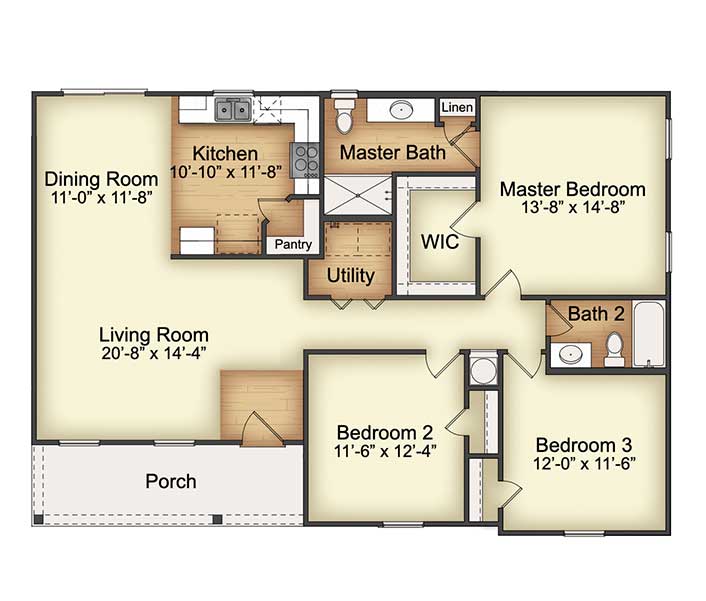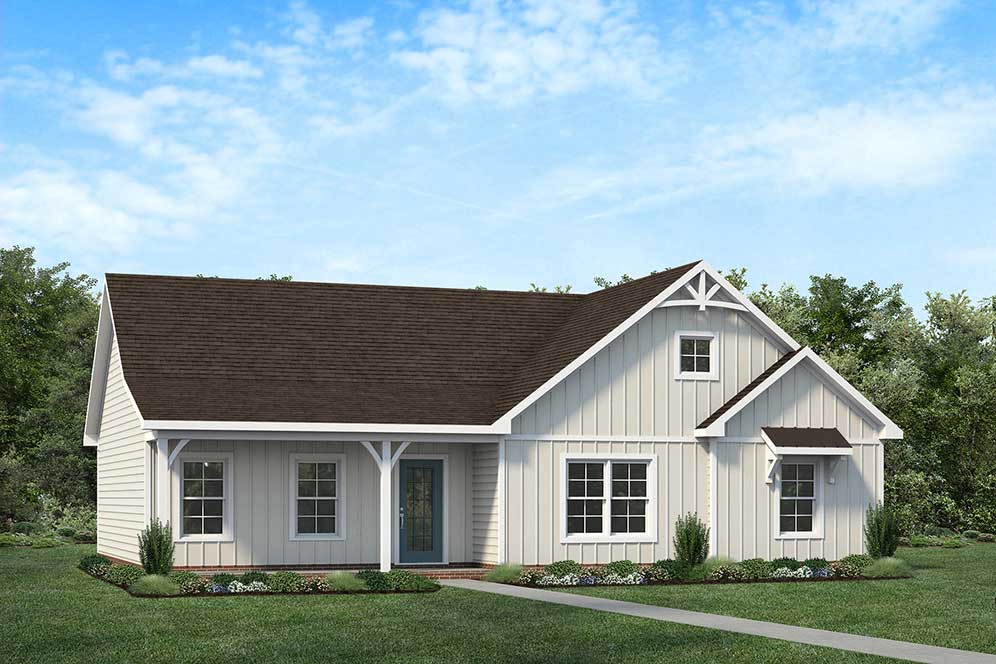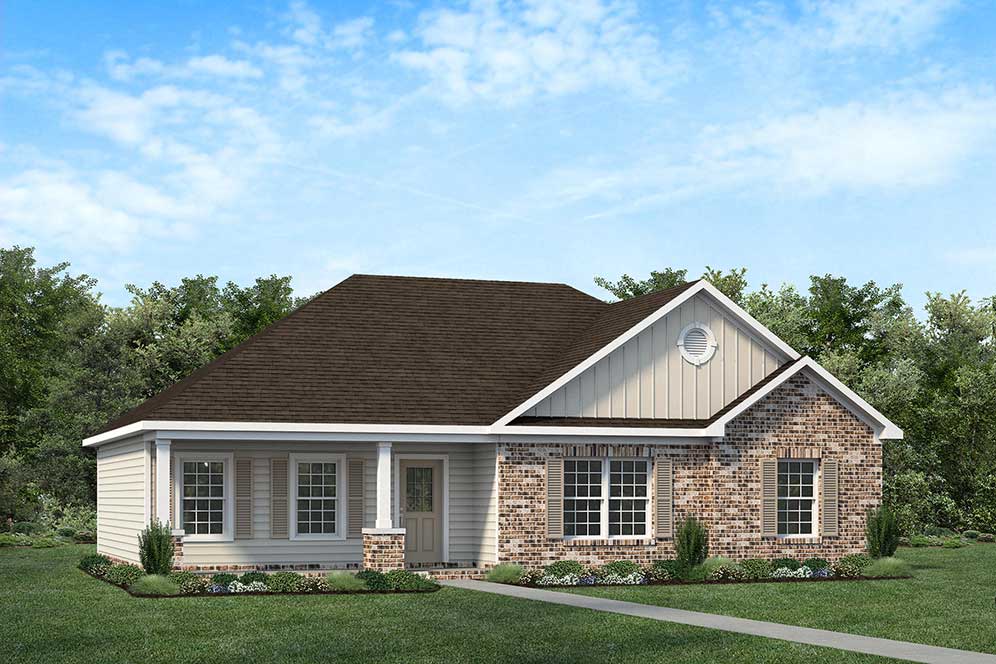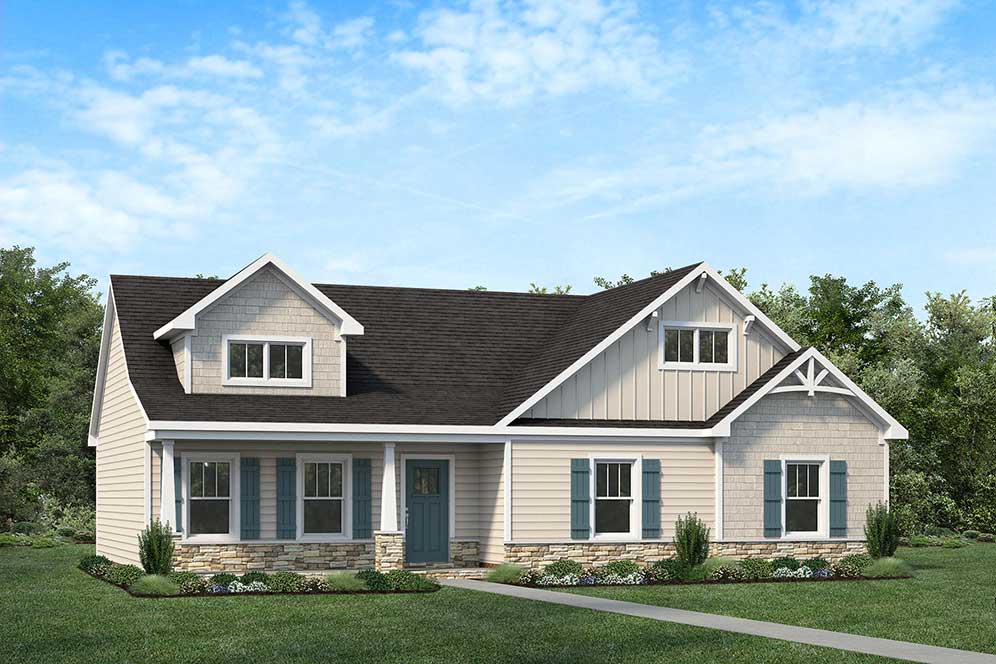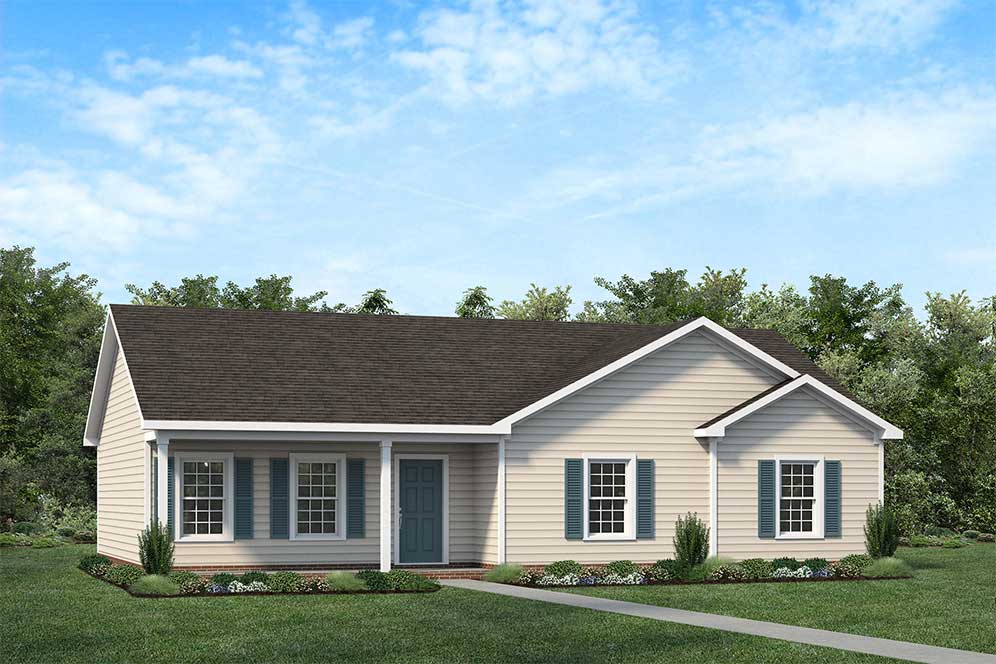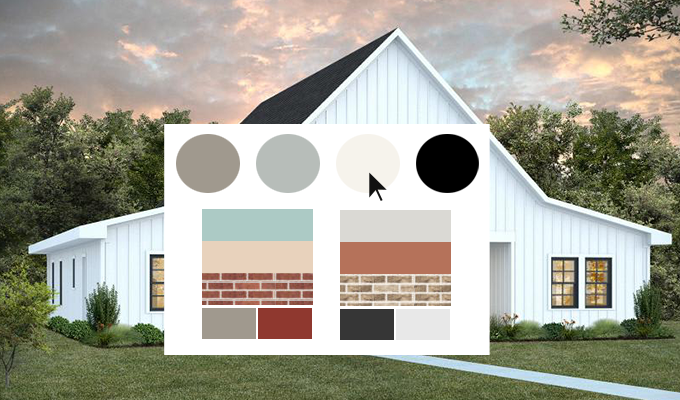Floor Plan: Graceville
Floor Plan: Graceville
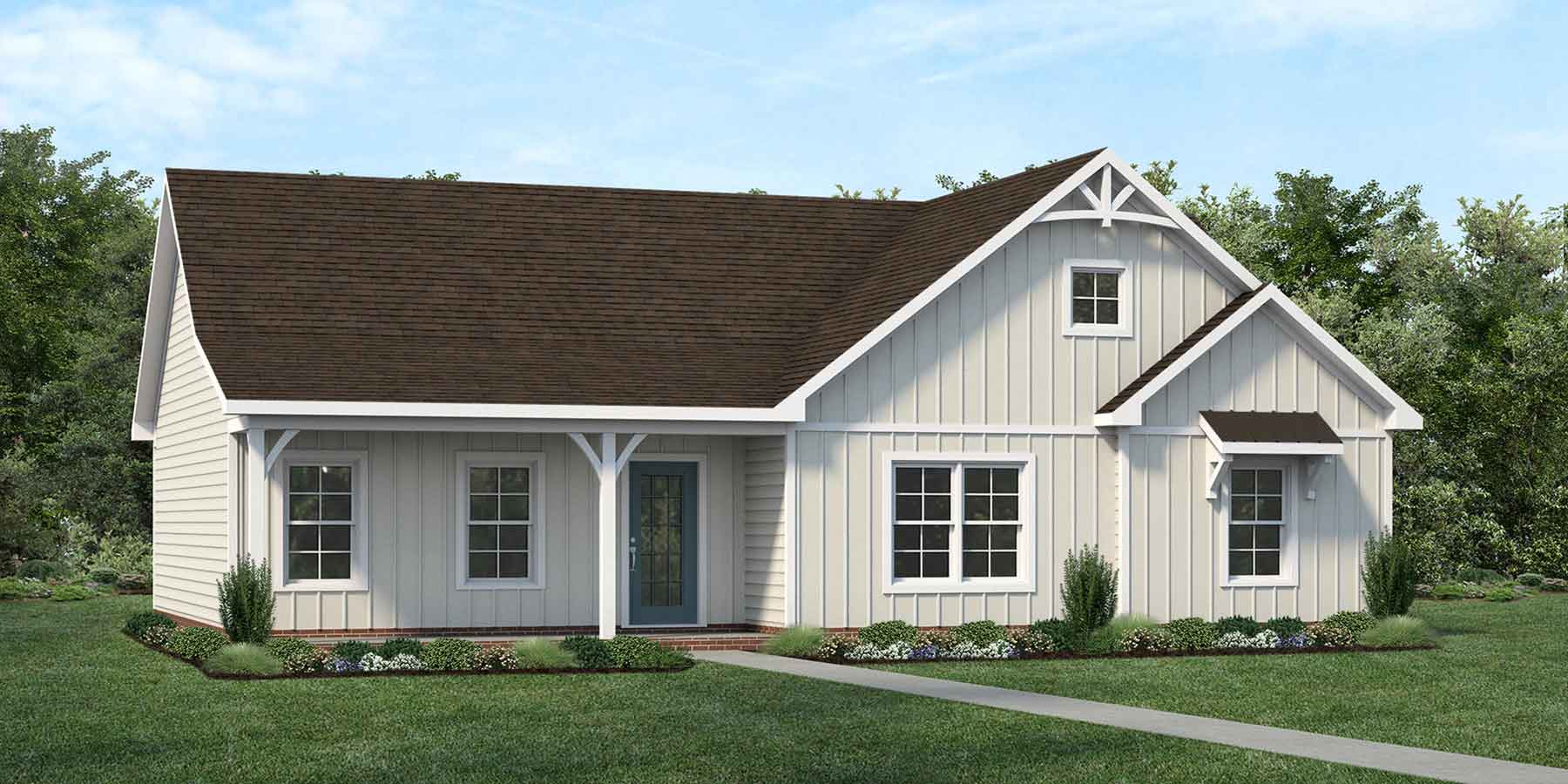
Graceville
This model’s practical layout offers a kitchen, dining room, and living room flowing together to create the perfect area for day-to-day living and entertaining. The owner’s suite includes a private bath and walk-in closet for keeping everything in its place.
- Simple, practical layout
- Walk-in closet in owner’s suite
- Ideal for both every day and entertaining needs
- Optional bonus room
Bedrooms
3
Bathrooms
2
Area (sqft)
1,439
Garage
No
Price
Starting at $292,490
Comments are closed.

