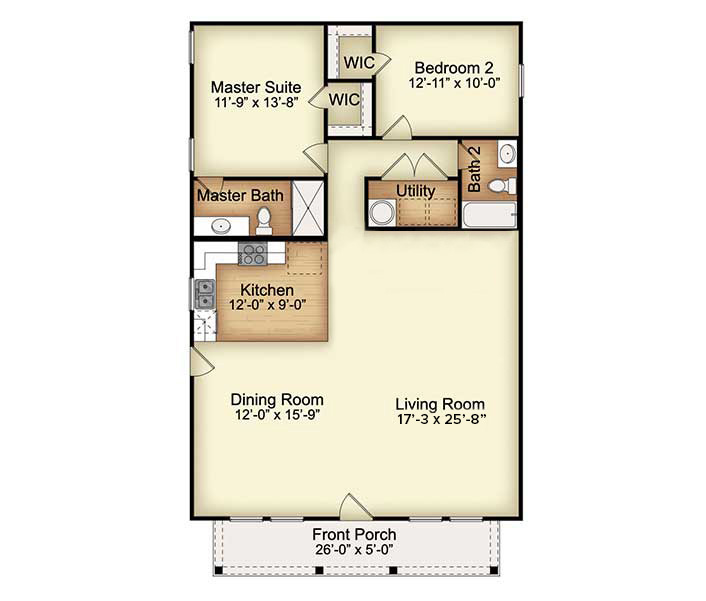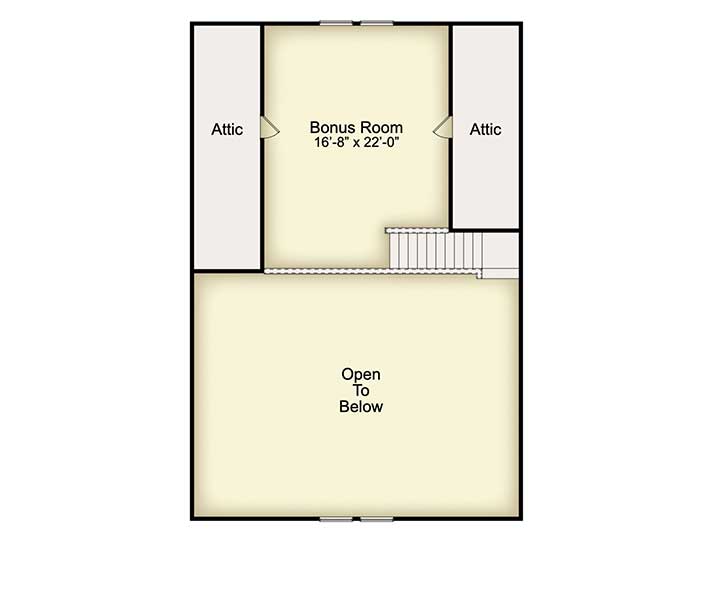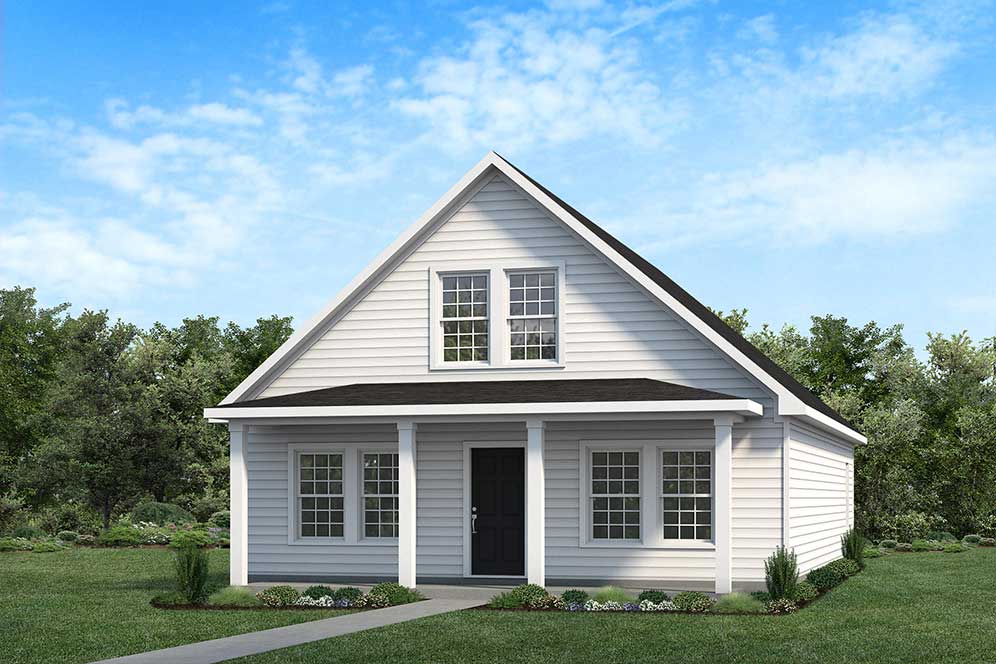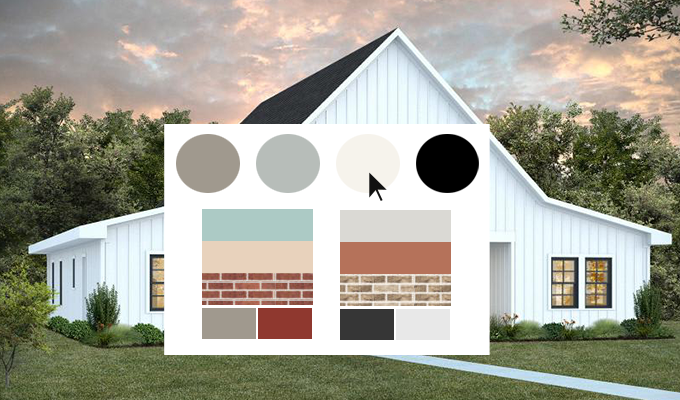Floor Plan: Elkin
Floor Plan: Elkin
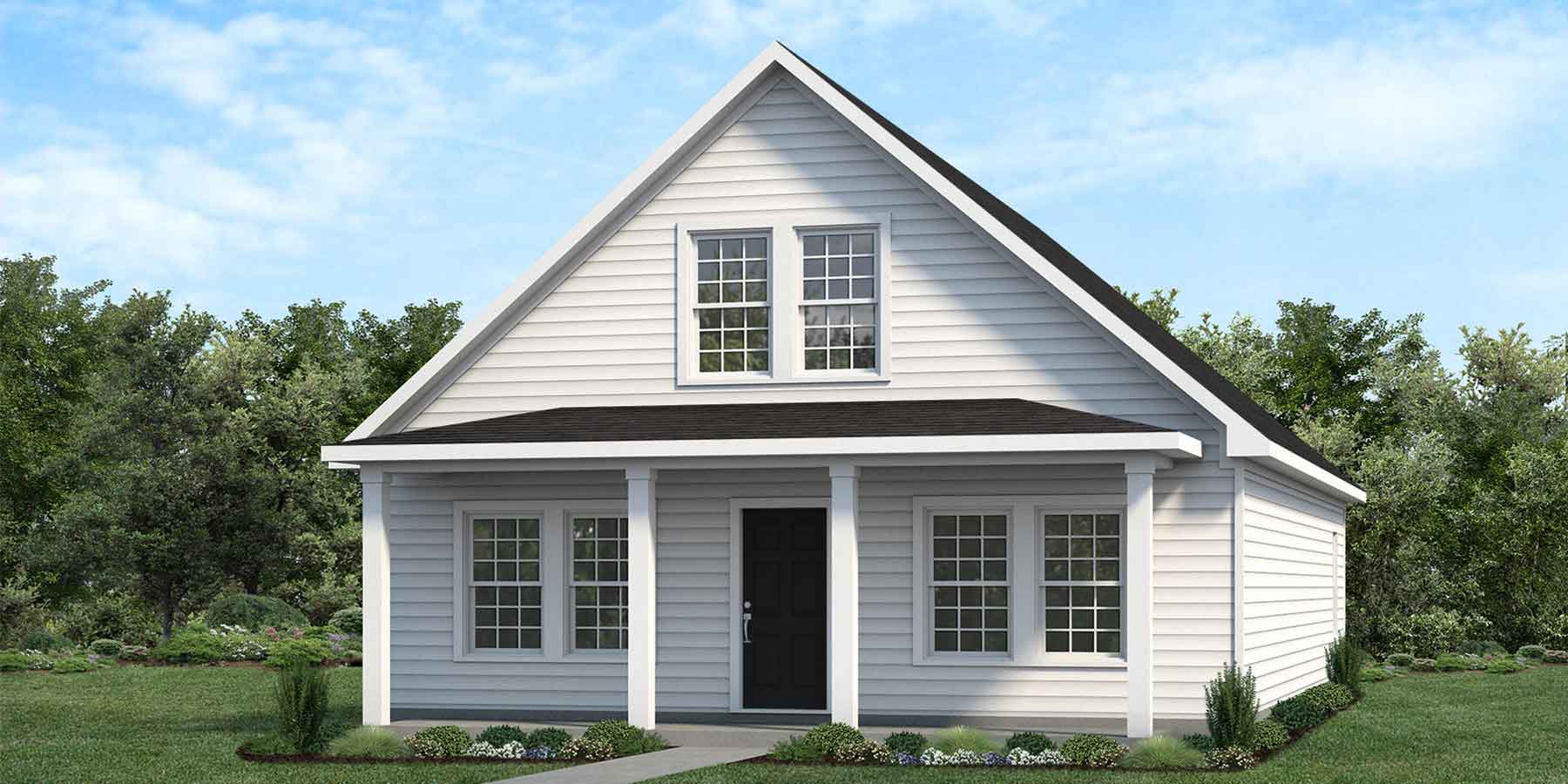
Elkin
This model was inspired by the majestic beauty of the Appalachian Mountains. Large windows let in a flow of natural sunlight, allowing you to appreciate the beautiful surroundings from the comfort of your great room or kitchen. An open-floor plan makes for cozy, relaxing moments with family and friends.
- Appalachian Mountains inspired design
- Large open-living areas
- Vaulted ceilings
- Large windows
Bedrooms
3
Bathrooms
2
Area (sqft)
1,716
Garage
No
Price
Starting at $325,490
Comments are closed.

