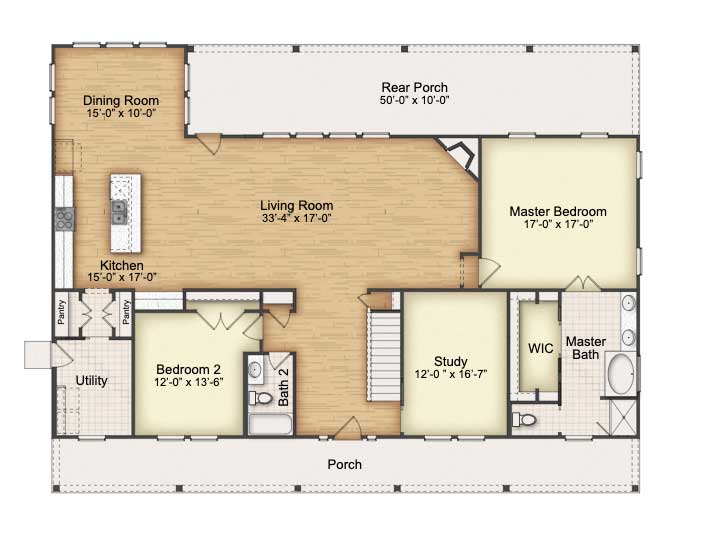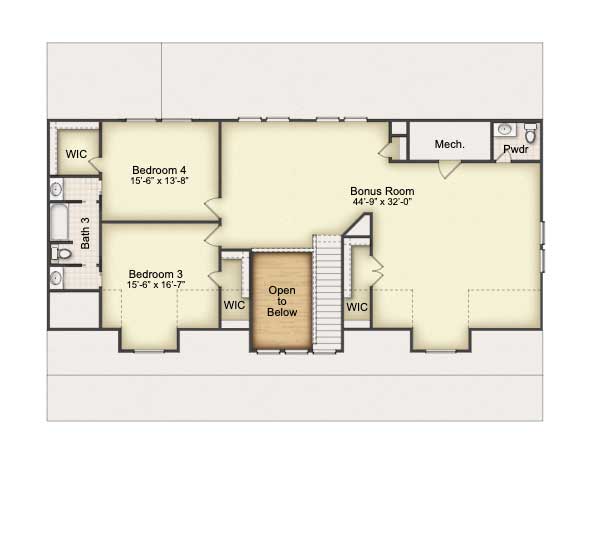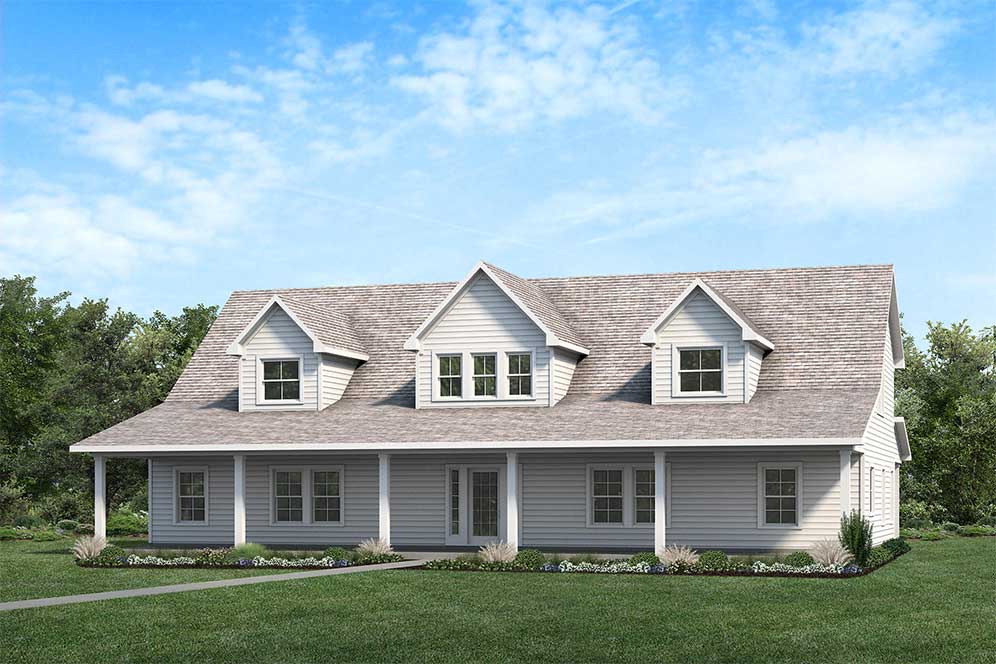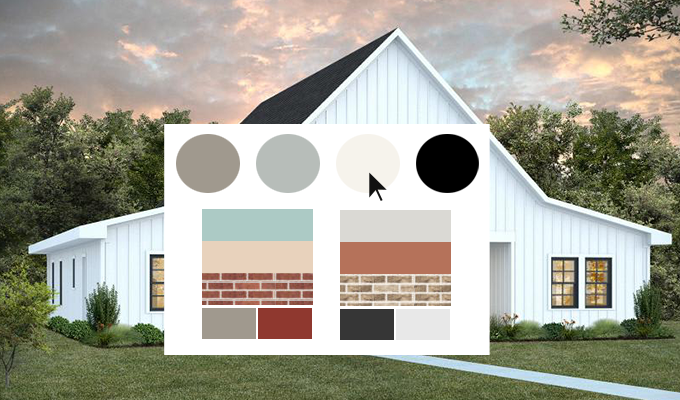Floor Plan: Pine Prairie
Floor Plan: Pine Prairie
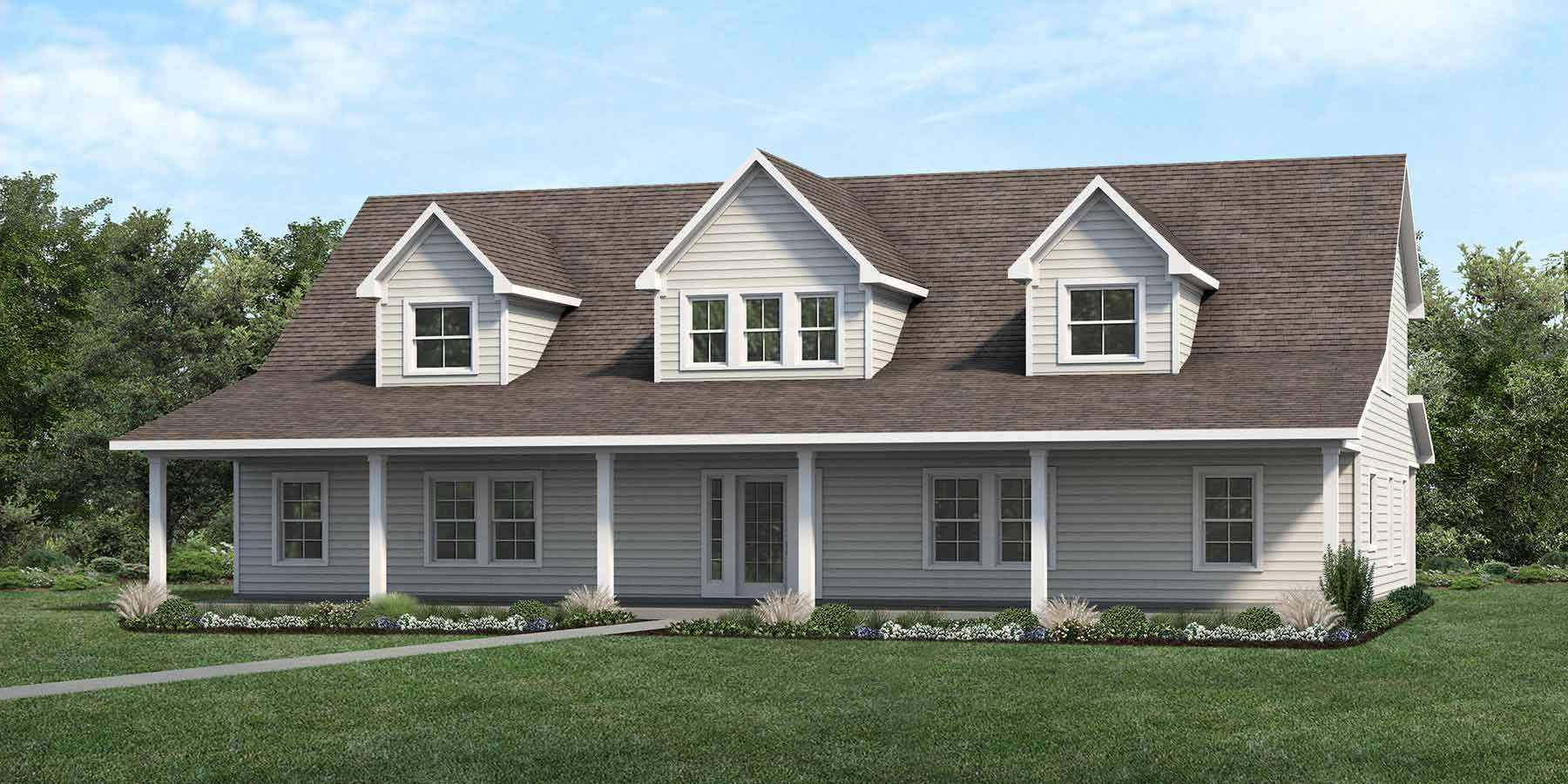
Pine Prairie
With a beautiful layout of over 4,000 sq. ft., the Pine Prairie offers gorgeous features such as a foyer and staircase in the entrance, 3 massive gathering areas flowing into each other, and a rear covered porch across the length of the house, to name only a few.
- 2 upstairs bonus areas
- Gorgeous Carolina-inspired breakfast area
- Main-floor laundry room
- Upstairs bedrooms can easily convert into an additional master suite
Bedrooms
4
Bathrooms
3.5
Area (sqft)
4,022
Garage
No
Price
Starting at $677,490
Comments are closed.

